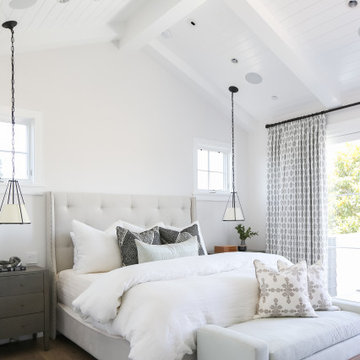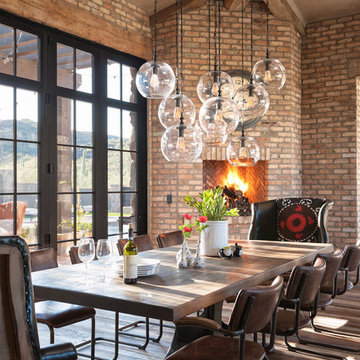1.580 Foto di case e interni grandi

Architect: Tim Brown Architecture. Photographer: Casey Fry
Foto di una grande cucina country con nessun'anta, paraspruzzi bianco, pavimento in cemento, top in marmo, paraspruzzi con piastrelle diamantate, elettrodomestici in acciaio inossidabile, pavimento grigio, top bianco e ante verdi
Foto di una grande cucina country con nessun'anta, paraspruzzi bianco, pavimento in cemento, top in marmo, paraspruzzi con piastrelle diamantate, elettrodomestici in acciaio inossidabile, pavimento grigio, top bianco e ante verdi

In this lovely, luxurious master bedroom, we installed the headboard wallpaper with a white and gold pattern, and painted the walls and trim in a fresh soft white. Gold accents tie everything together!

Idee per una grande camera matrimoniale classica con pareti bianche, pavimento in legno massello medio, camino classico e pavimento beige

This couple purchased a second home as a respite from city living. Living primarily in downtown Chicago the couple desired a place to connect with nature. The home is located on 80 acres and is situated far back on a wooded lot with a pond, pool and a detached rec room. The home includes four bedrooms and one bunkroom along with five full baths.
The home was stripped down to the studs, a total gut. Linc modified the exterior and created a modern look by removing the balconies on the exterior, removing the roof overhang, adding vertical siding and painting the structure black. The garage was converted into a detached rec room and a new pool was added complete with outdoor shower, concrete pavers, ipe wood wall and a limestone surround.
Dining Room and Den Details:
Features a custom 10’ live edge white oak table. Linc designed it and built it himself in his shop with Owl Lumber and Home Things. This room was an addition along with the porch.
-Large picture windows
-Sofa, Blu Dot
-Credenza, Poliform
-White shiplap ceiling with white oak beams
-Flooring is rough wide plank white oak and distressed

Roger Wade Studio
Immagine di un grande soggiorno stile rurale aperto con pareti beige, parquet scuro, camino classico, cornice del camino in pietra, TV a parete e pavimento marrone
Immagine di un grande soggiorno stile rurale aperto con pareti beige, parquet scuro, camino classico, cornice del camino in pietra, TV a parete e pavimento marrone

Martha O'Hara Interiors, Interior Design & Photo Styling | Troy Thies, Photography | MDS Remodeling, Home Remodel | Please Note: All “related,” “similar,” and “sponsored” products tagged or listed by Houzz are not actual products pictured. They have not been approved by Martha O’Hara Interiors nor any of the professionals credited. For info about our work: design@oharainteriors.com

Immagine di una grande cucina chic con lavello sottopiano, ante in legno bruno, paraspruzzi beige, elettrodomestici in acciaio inossidabile, top in granito, paraspruzzi con piastrelle diamantate, pavimento in marmo, pavimento beige e ante con riquadro incassato

Idee per un grande soggiorno contemporaneo aperto con pareti bianche, pavimento in legno massello medio, camino lineare Ribbon, cornice del camino in intonaco, nessuna TV e pavimento beige

Joseph Alfano
Ispirazione per una grande stanza da bagno padronale minimal con lavabo sottopiano, ante lisce, ante in legno chiaro, vasca freestanding, doccia alcova, pareti bianche, WC a due pezzi, piastrelle bianche, lastra di pietra, pavimento in ardesia, top in quarzite, pavimento grigio e porta doccia a battente
Ispirazione per una grande stanza da bagno padronale minimal con lavabo sottopiano, ante lisce, ante in legno chiaro, vasca freestanding, doccia alcova, pareti bianche, WC a due pezzi, piastrelle bianche, lastra di pietra, pavimento in ardesia, top in quarzite, pavimento grigio e porta doccia a battente

Ispirazione per un grande ingresso chic con pareti beige, una porta a due ante, una porta in legno scuro, pavimento beige e pavimento in pietra calcarea

Immagine di una grande stanza da lavoro chic con pareti grigie, pavimento in ardesia, scrivania autoportante e nessun camino

Immagine di una grande sala da pranzo country con pavimento in legno massello medio e camino ad angolo

This space had the potential for greatness but was stuck in the 1980's era. We were able to transform and re-design this kitchen that now enables it to be called not just a "dream Kitchen", but also holds the award for "Best Kitchen in Westchester for 2016 by Westchester Home Magazine". Features in the kitchen are as follows: Inset cabinet construction, Maple Wood, Onyx finish, Raised Panel Door, sliding ladder, huge Island with seating, pull out drawers for big pots and baking pans, pullout storage under sink, mini bar, overhead television, builtin microwave in Island, massive stainless steel range and hood, Office area, Quartz counter top.

Foto di un grande ingresso classico con pareti beige, una porta a due ante, una porta in vetro, pavimento bianco e pavimento in gres porcellanato

Foto di una grande stanza da bagno padronale mediterranea con lavabo sottopiano, ante in stile shaker, vasca freestanding, pareti bianche, ante in legno bruno, pavimento in travertino e pavimento beige

A great room for a GREAT family!
Many of the furnishings were moved from their former residence- What is new was quickly added by some to the trade resources - I like to custom make pieces but sometimes you just don't have the time to do so- We can quickly outfit your home as well as add the one of a kind pieces we are known for!
Notice the walls and ceilings- all gently faux washed with a subtle glaze- it makes a HUGE difference over static flat paint!
and Window Treatments really compliment this space- they add that sense of completion

An industrial modern design + build project placed among the trees at the top of a hill. More projects at www.IversonSignatureHomes.com
2012 KaDa Photography

Esempio di una grande stanza da bagno padronale contemporanea con vasca freestanding, ante lisce, ante marroni, doccia ad angolo, piastrelle beige, piastrelle in gres porcellanato, pareti beige, parquet scuro, lavabo sottopiano, top in quarzite, pavimento marrone, porta doccia a battente e top bianco

Entry renovation. Architecture, Design & Construction by USI Design & Remodeling.
Foto di una grande scala a "L" tradizionale con pedata in legno, alzata in legno, parapetto in legno e boiserie
Foto di una grande scala a "L" tradizionale con pedata in legno, alzata in legno, parapetto in legno e boiserie
1.580 Foto di case e interni grandi
1


















