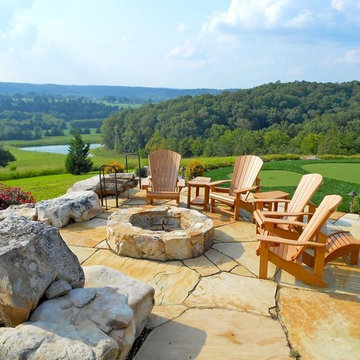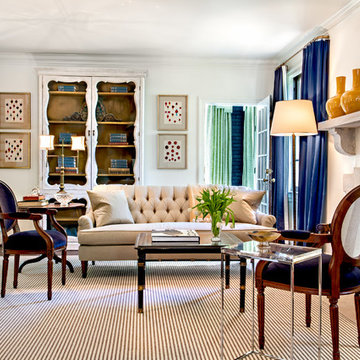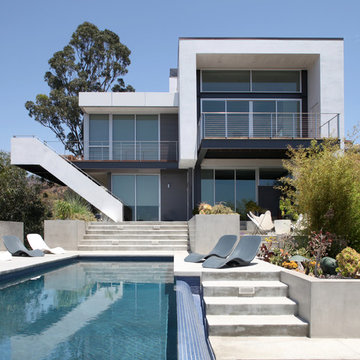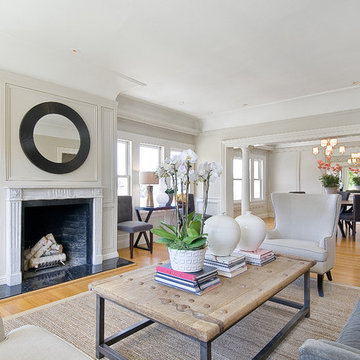1.128 Foto di case e interni
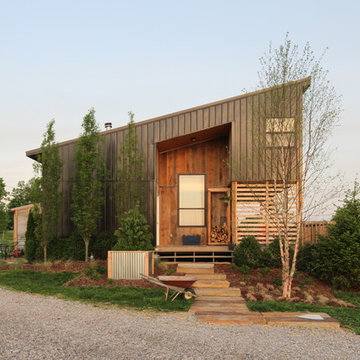
Diego Robelledo Flores
Esempio della casa con tetto a falda unica marrone contemporaneo a due piani con rivestimento in legno
Esempio della casa con tetto a falda unica marrone contemporaneo a due piani con rivestimento in legno
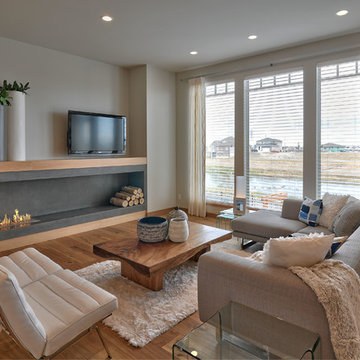
Daniel Wexler
Esempio di un soggiorno minimal aperto con pareti beige, pavimento in legno massello medio, cornice del camino in cemento, TV autoportante, pavimento marrone e camino lineare Ribbon
Esempio di un soggiorno minimal aperto con pareti beige, pavimento in legno massello medio, cornice del camino in cemento, TV autoportante, pavimento marrone e camino lineare Ribbon
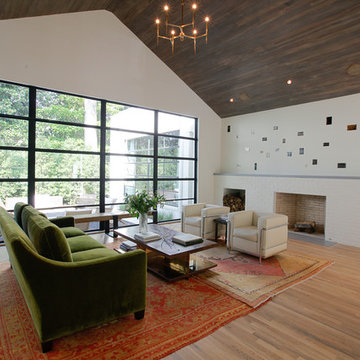
Modern
Esempio di un soggiorno design con camino classico e cornice del camino in mattoni
Esempio di un soggiorno design con camino classico e cornice del camino in mattoni
Trova il professionista locale adatto per il tuo progetto
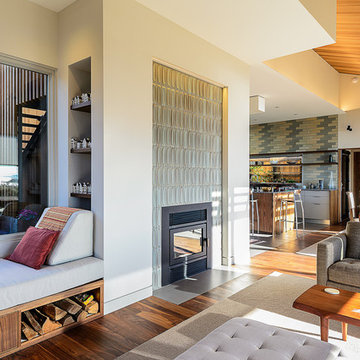
Empire Contracting Inc
707.884.9789
Photos By: Sea Ranch Images
www.searanchimages.com
707.653.6866
Idee per un soggiorno minimalista con cornice del camino piastrellata
Idee per un soggiorno minimalista con cornice del camino piastrellata
Photos by: Concept Photography
Ispirazione per un soggiorno classico con cornice del camino in pietra
Ispirazione per un soggiorno classico con cornice del camino in pietra
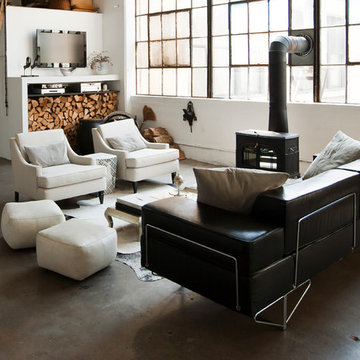
Photo: Chris Dorsey © 2013 Houzz
Design: Alina Preciado, Dar Gitane
Foto di un soggiorno industriale aperto con pavimento in cemento e stufa a legna
Foto di un soggiorno industriale aperto con pavimento in cemento e stufa a legna
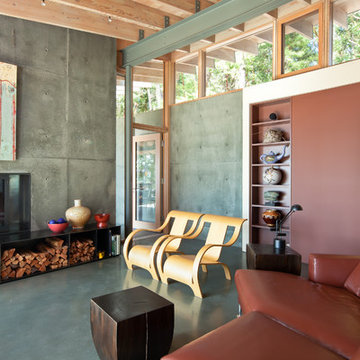
Sean Airhart
Esempio di un soggiorno design con pavimento in cemento, sala formale, pareti grigie, camino classico e nessuna TV
Esempio di un soggiorno design con pavimento in cemento, sala formale, pareti grigie, camino classico e nessuna TV

M.I.R. Phase 3 denotes the third phase of the transformation of a 1950’s daylight rambler on Mercer Island, Washington into a contemporary family dwelling in tune with the Northwest environment. Phase one modified the front half of the structure which included expanding the Entry and converting a Carport into a Garage and Shop. Phase two involved the renovation of the Basement level.
Phase three involves the renovation and expansion of the Upper Level of the structure which was designed to take advantage of views to the "Green-Belt" to the rear of the property. Existing interior walls were removed in the Main Living Area spaces were enlarged slightly to allow for a more open floor plan for the Dining, Kitchen and Living Rooms. The Living Room now reorients itself to a new deck at the rear of the property. At the other end of the Residence the existing Master Bedroom was converted into the Master Bathroom and a Walk-in-closet. A new Master Bedroom wing projects from here out into a grouping of cedar trees and a stand of bamboo to the rear of the lot giving the impression of a tree-house. A new semi-detached multi-purpose space is located below the projection of the Master Bedroom and serves as a Recreation Room for the family's children. As the children mature the Room is than envisioned as an In-home Office with the distant possibility of having it evolve into a Mother-in-law Suite.
Hydronic floor heat featuring a tankless water heater, rain-screen façade technology, “cool roof” with standing seam sheet metal panels, Energy Star appliances and generous amounts of natural light provided by insulated glass windows, transoms and skylights are some of the sustainable features incorporated into the design. “Green” materials such as recycled glass countertops, salvaging and refinishing the existing hardwood flooring, cementitous wall panels and "rusty metal" wall panels have been used throughout the Project. However, the most compelling element that exemplifies the project's sustainability is that it was not torn down and replaced wholesale as so many of the homes in the neighborhood have.
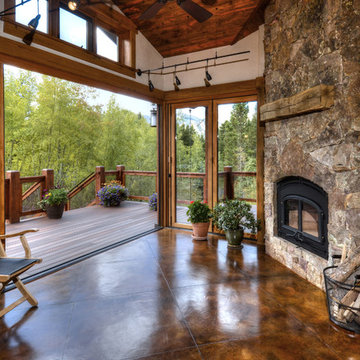
The patio features 3 Nana doors that allow the room to completely open up to the exterior decks, or the living room or both. The fireplace is an EPA-Phase II rated wood burning appliance with ducting to direct excess heat to the lower level.
Carl Schofield Photography
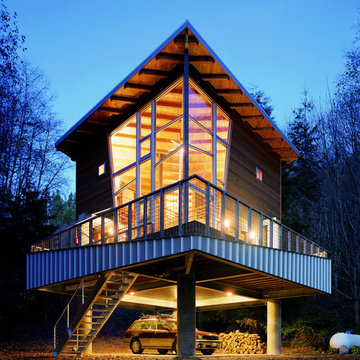
Exterior view from the view side, showing the space, windows, and even the deck railing all opening on the diagonal toward the view. The elevated structure provides covered parking underneath, and the building itself is accessed by a retractable stair, raised for security when the cabin is unoccupied.
photo by Michael Moore
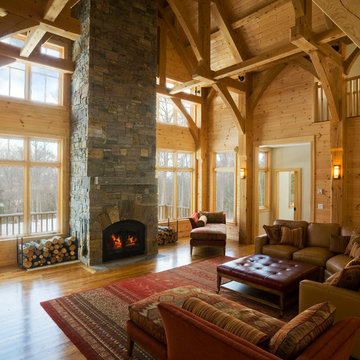
built by: Alec Genung Construction Inc.
photo by: Susan Teare
designed by: Birdseye Design
Esempio di un grande soggiorno tradizionale con camino classico, nessuna TV e cornice del camino in pietra
Esempio di un grande soggiorno tradizionale con camino classico, nessuna TV e cornice del camino in pietra
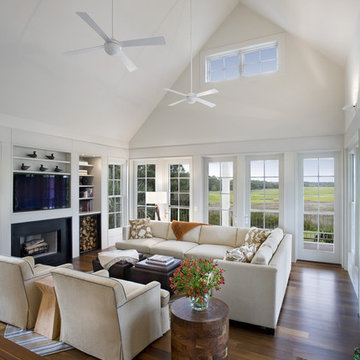
Philip Babb Architect/Atlanta, GA
Photography © 2010 John Clemmer
Esempio di un soggiorno contemporaneo aperto con parete attrezzata
Esempio di un soggiorno contemporaneo aperto con parete attrezzata
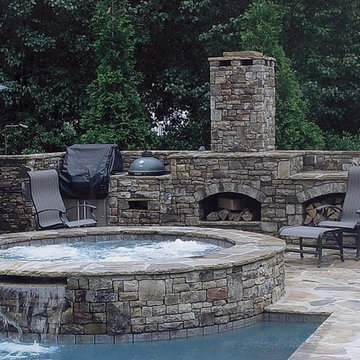
Foto di una piscina monocorsia tradizionale rettangolare di medie dimensioni e dietro casa con pavimentazioni in pietra naturale
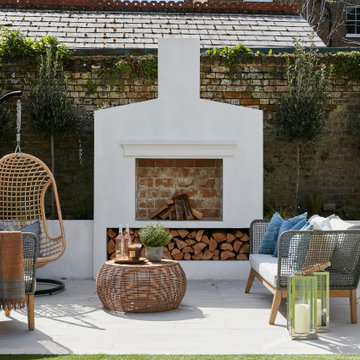
Immagine di un patio o portico minimal dietro casa con un caminetto, lastre di cemento e nessuna copertura
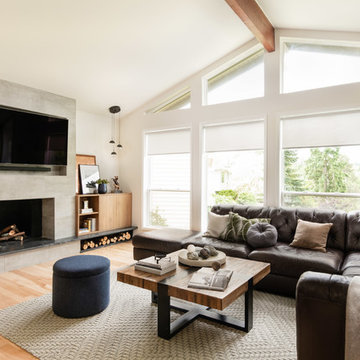
Esempio di un soggiorno minimal di medie dimensioni e aperto con pareti bianche, parquet chiaro, camino classico, TV a parete, pavimento beige e cornice del camino in cemento
1.128 Foto di case e interni
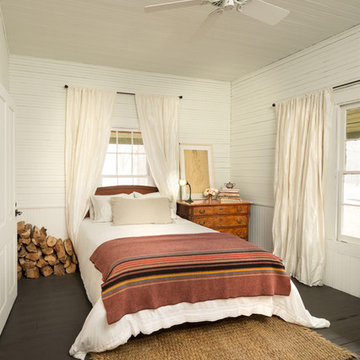
Silk drapes, a jute runner and a painted floors shape this guest bedroom. One decorative french dresser was added bedside to increase the storage in the room and keep the space from being to casual and rustic. photos by www.bloodfirestudios.com
6


















