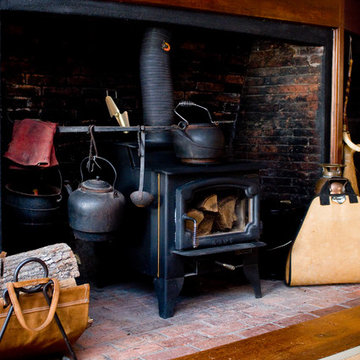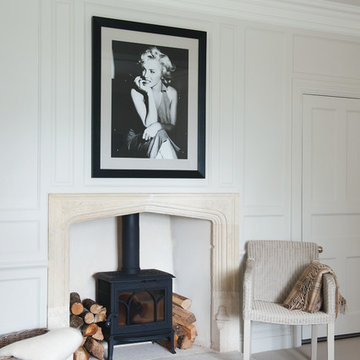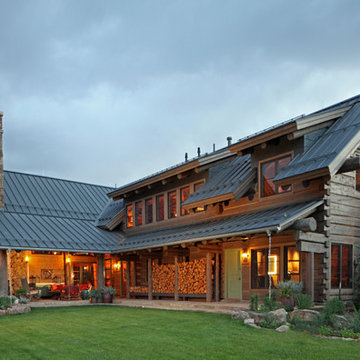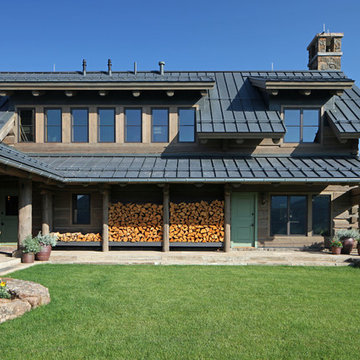106 Foto di case e interni grandi
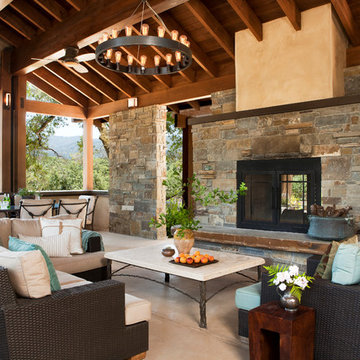
Ispirazione per un grande portico mediterraneo dietro casa con un focolare e un tetto a sbalzo

This pool and backyard patio area is an entertainer's dream with plenty of conversation areas including a dining area, lounge area, fire pit, bar/outdoor kitchen seating, pool loungers and a covered gazebo with a wall mounted TV. The striking grass and concrete slab walkway design is sure to catch the eyes of all the guests.

Roof Color: Weathered Wood
Siding Color: Benjamin Moore matched to C2 Paint's Wood Ash Color.
Esempio della villa grande grigia classica a due piani con rivestimento in legno e copertura a scandole
Esempio della villa grande grigia classica a due piani con rivestimento in legno e copertura a scandole

The goal of this project was to build a house that would be energy efficient using materials that were both economical and environmentally conscious. Due to the extremely cold winter weather conditions in the Catskills, insulating the house was a primary concern. The main structure of the house is a timber frame from an nineteenth century barn that has been restored and raised on this new site. The entirety of this frame has then been wrapped in SIPs (structural insulated panels), both walls and the roof. The house is slab on grade, insulated from below. The concrete slab was poured with a radiant heating system inside and the top of the slab was polished and left exposed as the flooring surface. Fiberglass windows with an extremely high R-value were chosen for their green properties. Care was also taken during construction to make all of the joints between the SIPs panels and around window and door openings as airtight as possible. The fact that the house is so airtight along with the high overall insulatory value achieved from the insulated slab, SIPs panels, and windows make the house very energy efficient. The house utilizes an air exchanger, a device that brings fresh air in from outside without loosing heat and circulates the air within the house to move warmer air down from the second floor. Other green materials in the home include reclaimed barn wood used for the floor and ceiling of the second floor, reclaimed wood stairs and bathroom vanity, and an on-demand hot water/boiler system. The exterior of the house is clad in black corrugated aluminum with an aluminum standing seam roof. Because of the extremely cold winter temperatures windows are used discerningly, the three largest windows are on the first floor providing the main living areas with a majestic view of the Catskill mountains.
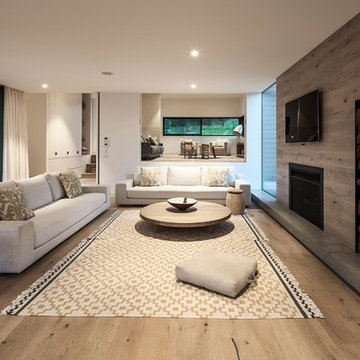
Urban Angles
Ispirazione per un grande soggiorno nordico aperto con pareti bianche, parquet chiaro e TV a parete
Ispirazione per un grande soggiorno nordico aperto con pareti bianche, parquet chiaro e TV a parete
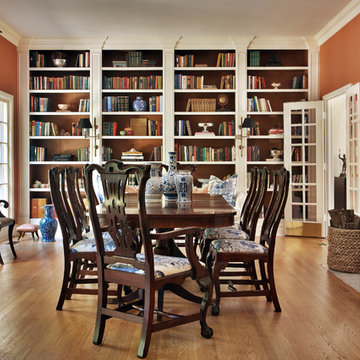
Kevin Lein Photography
Idee per una grande sala da pranzo chic chiusa con pareti arancioni, pavimento in legno massello medio, camino classico, cornice del camino piastrellata e pavimento marrone
Idee per una grande sala da pranzo chic chiusa con pareti arancioni, pavimento in legno massello medio, camino classico, cornice del camino piastrellata e pavimento marrone
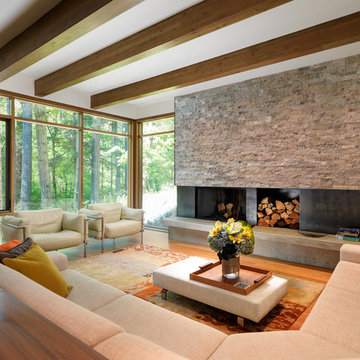
Foto di un grande soggiorno contemporaneo aperto con cornice del camino in metallo, pareti bianche, pavimento in legno massello medio, camino classico, pavimento marrone e nessuna TV
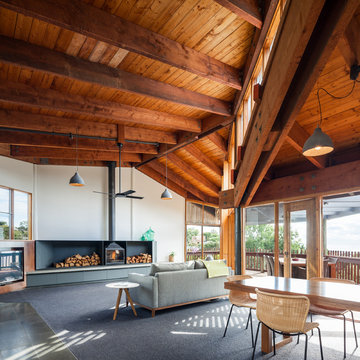
The living and dining rooms with original timber ceilings. Photo by Andrew Latreille.
Foto di un grande soggiorno design aperto con sala formale, pareti bianche, moquette, stufa a legna e nessuna TV
Foto di un grande soggiorno design aperto con sala formale, pareti bianche, moquette, stufa a legna e nessuna TV
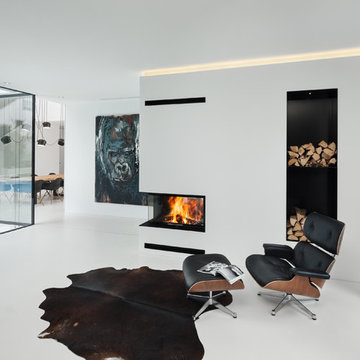
Erich Spahn
Esempio di un grande soggiorno moderno aperto con sala formale, pareti bianche e nessuna TV
Esempio di un grande soggiorno moderno aperto con sala formale, pareti bianche e nessuna TV
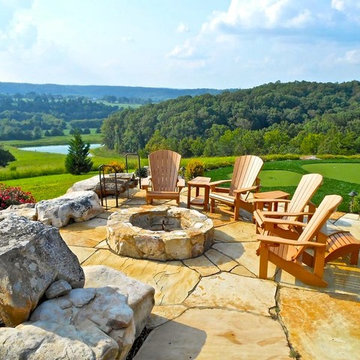
Foto di un grande patio o portico rustico dietro casa con un focolare, pavimentazioni in pietra naturale e nessuna copertura
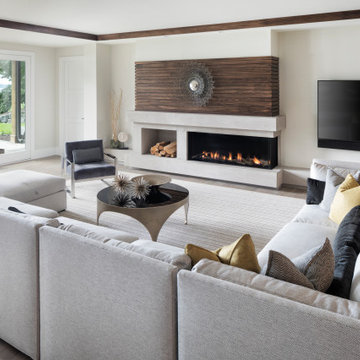
Idee per un grande soggiorno design aperto con pareti bianche, pavimento in legno massello medio, camino lineare Ribbon, TV a parete e pavimento marrone
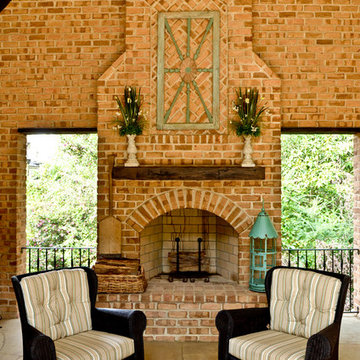
Sunny Rousette Photography
Idee per un grande portico chic dietro casa con un focolare, pavimentazioni in pietra naturale e un tetto a sbalzo
Idee per un grande portico chic dietro casa con un focolare, pavimentazioni in pietra naturale e un tetto a sbalzo
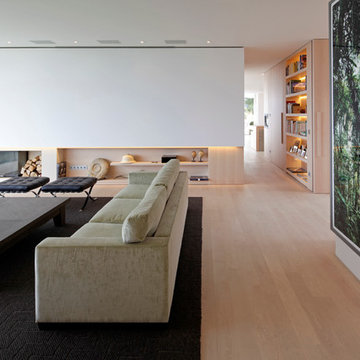
Fotos: Koy + Winkel
Ispirazione per un grande soggiorno scandinavo aperto con sala formale, pareti bianche, parquet chiaro e camino classico
Ispirazione per un grande soggiorno scandinavo aperto con sala formale, pareti bianche, parquet chiaro e camino classico
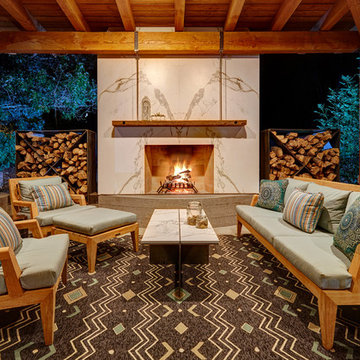
A feat of structural engineering and the perfect destination for outdoor living! Rustic and Modern design come together seamlessly to create an atmosphere of style and comfort. This spacious outdoor lounge features a Dekton fireplace and one of a kind angular ceiling system. Custom dining and coffee tables are made of raw steel topped by Dekton surfaces. Steel elements are repeated on the suspension of the reclaimed mantle and large 4’x4’ steel X’s for storing firewood. Sofa and Lounge Chairs in teak with worry-free outdoor rated fabric make living easy. Let’s sail away!
Fred Donham of PhotographerLink
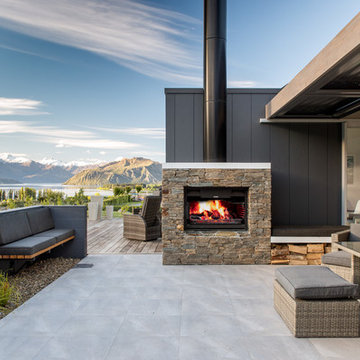
Outdoor Living area, with view towards Lake Wanaka. Photo by Larkin Design
Esempio di un grande patio o portico contemporaneo in cortile con un caminetto, piastrelle e un tetto a sbalzo
Esempio di un grande patio o portico contemporaneo in cortile con un caminetto, piastrelle e un tetto a sbalzo
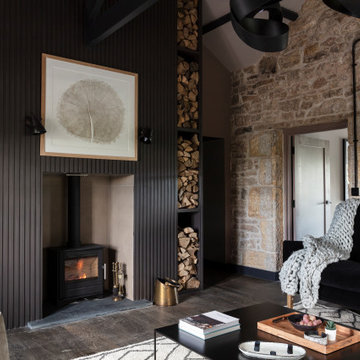
Foto di un grande soggiorno minimal chiuso con pareti nere, parquet scuro, stufa a legna, cornice del camino in legno, TV a parete e pavimento grigio
106 Foto di case e interni grandi
1


















