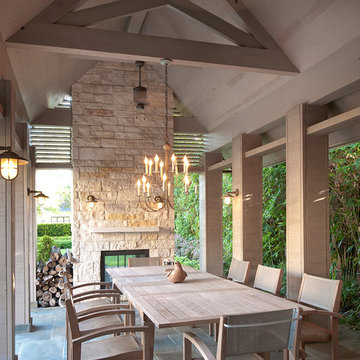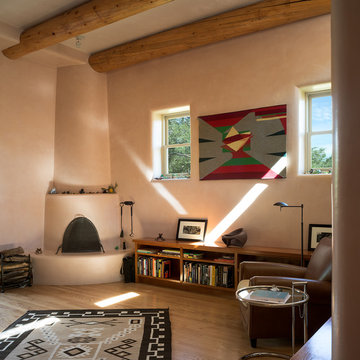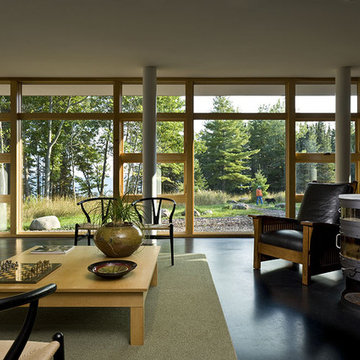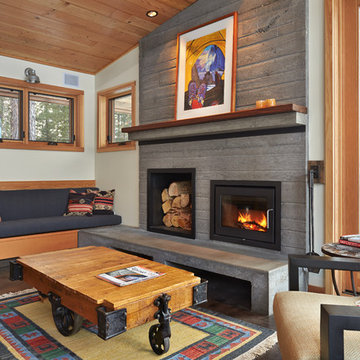251 Foto di case e interni marroni
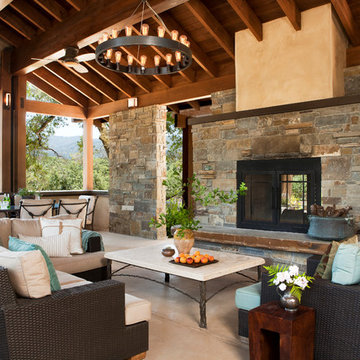
Ispirazione per un grande portico mediterraneo dietro casa con un focolare e un tetto a sbalzo
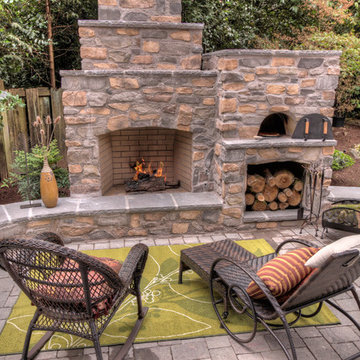
Pizza oven, outdoor fireplace, outdoor living area, seat wall, paver patio, outdoor furniture, wood box, fire feature, planting around patio, cultured stone, natural stone, hearth, fire pit, outdoor kitchen, dining and living area, child's play structure and play ground, spacious lawn and plantings.

Upon entering the penthouse the light and dark contrast continues. The exposed ceiling structure is stained to mimic the 1st floor's "tarred" ceiling. The reclaimed fir plank floor is painted a light vanilla cream. And, the hand plastered concrete fireplace is the visual anchor that all the rooms radiate off of. Tucked behind the fireplace is an intimate library space.
Photo by Lincoln Barber
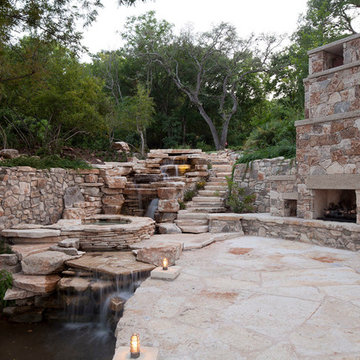
Area was an existing water runoff/gully where boats would be pulled up and serviced in the 1930's. The new owner wanted the area transformed into a spa with a boulder waterfall that circulates water around the spa & into and out of the adjacent lake. Fireplace puts a finishing touch for an amazing natural retreat.
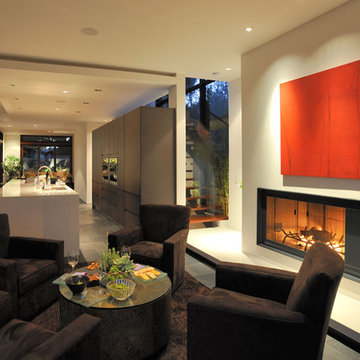
Lounge with view to the Kitchen. Cabinets by Arclinea.
Foto di un soggiorno minimalista con pareti bianche
Foto di un soggiorno minimalista con pareti bianche
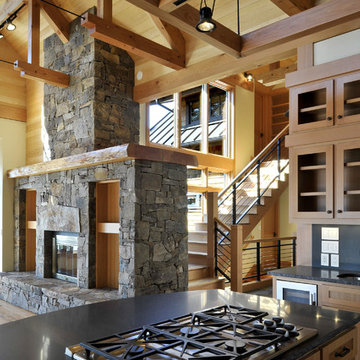
Ispirazione per una cucina ad ambiente unico rustica con ante in stile shaker, ante in legno chiaro, top in quarzo composito e struttura in muratura
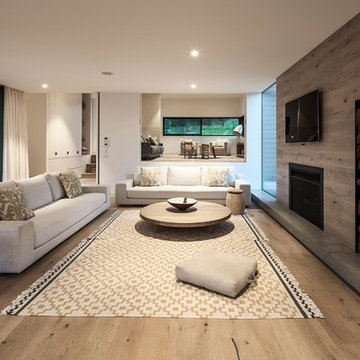
Urban Angles
Ispirazione per un grande soggiorno nordico aperto con pareti bianche, parquet chiaro e TV a parete
Ispirazione per un grande soggiorno nordico aperto con pareti bianche, parquet chiaro e TV a parete
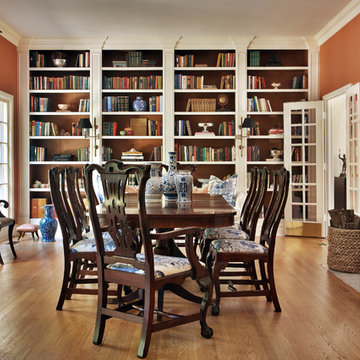
Kevin Lein Photography
Idee per una grande sala da pranzo chic chiusa con pareti arancioni, pavimento in legno massello medio, camino classico, cornice del camino piastrellata e pavimento marrone
Idee per una grande sala da pranzo chic chiusa con pareti arancioni, pavimento in legno massello medio, camino classico, cornice del camino piastrellata e pavimento marrone
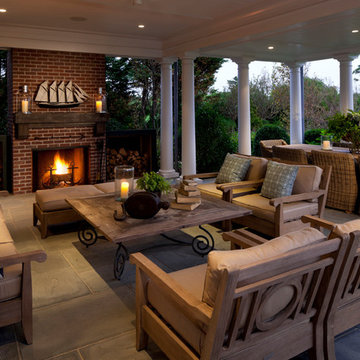
Greg Premru
Foto di un patio o portico stile marinaro con un focolare e un tetto a sbalzo
Foto di un patio o portico stile marinaro con un focolare e un tetto a sbalzo
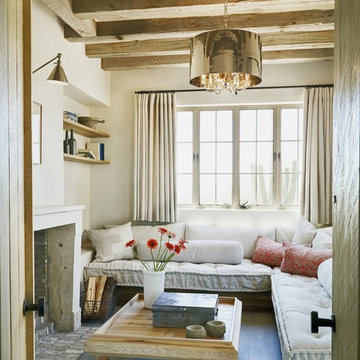
Photographer
Werner Segarra
Phoenix, Arizona
Idee per un soggiorno mediterraneo chiuso con pareti beige e nessuna TV
Idee per un soggiorno mediterraneo chiuso con pareti beige e nessuna TV
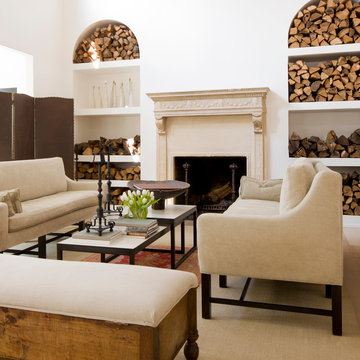
photographed by Gordon Beall
Idee per un soggiorno classico con pareti bianche e camino classico
Idee per un soggiorno classico con pareti bianche e camino classico
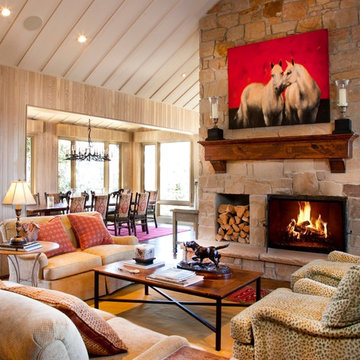
Paula Berg Design Associates | Warm and Inviting Sitting Area
| Photo by Ed Gohlich Photography, Inc
Esempio di un soggiorno rustico con sala formale, camino classico, cornice del camino in pietra e nessuna TV
Esempio di un soggiorno rustico con sala formale, camino classico, cornice del camino in pietra e nessuna TV
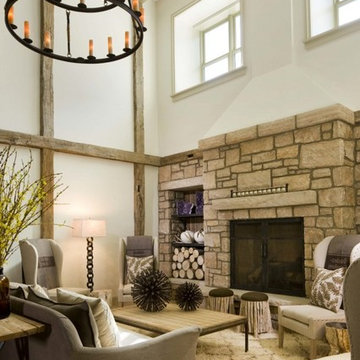
Coburn design
Photo Credit: David O. Marlow
This family room centers around the stunning stone fireplace. An iron chandelier hangs above the seating area, drawing the eye up to the exposed beams and sizable windows. Flanking the fireplace is storage for wood and decorative objects. The space provides ample seating around a beautiful rug.
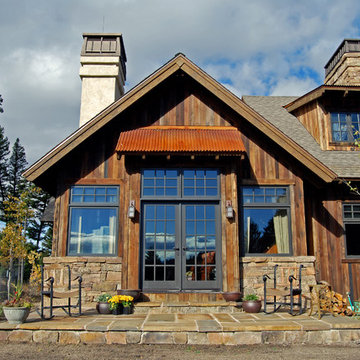
Immagine della facciata di una casa classica con rivestimento in legno
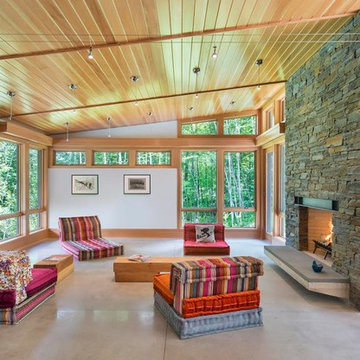
This house is discreetly tucked into its wooded site in the Mad River Valley near the Sugarbush Resort in Vermont. The soaring roof lines complement the slope of the land and open up views though large windows to a meadow planted with native wildflowers. The house was built with natural materials of cedar shingles, fir beams and native stone walls. These materials are complemented with innovative touches including concrete floors, composite exterior wall panels and exposed steel beams. The home is passively heated by the sun, aided by triple pane windows and super-insulated walls.
Photo by: Nat Rea Photography
251 Foto di case e interni marroni
1


















