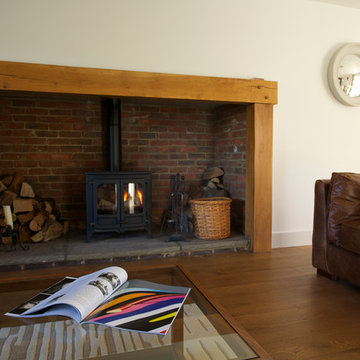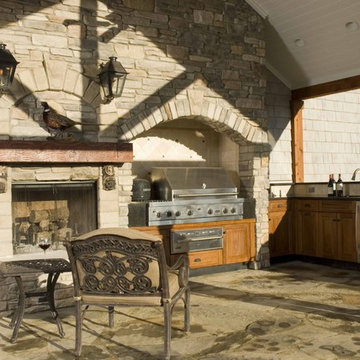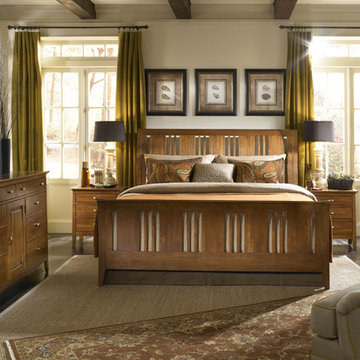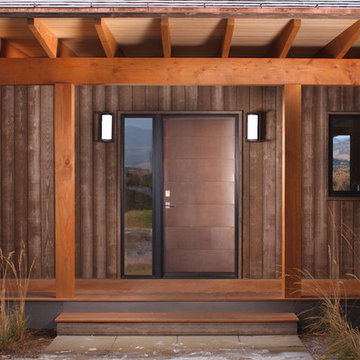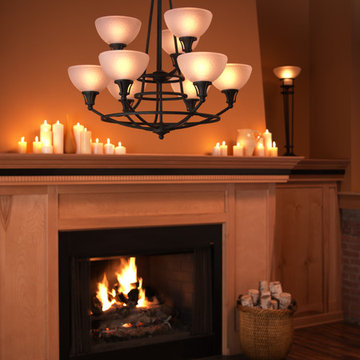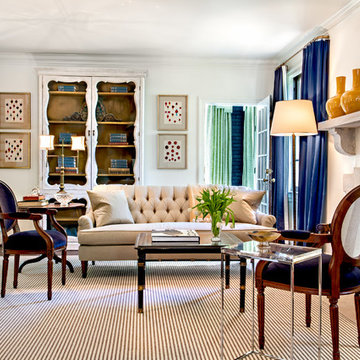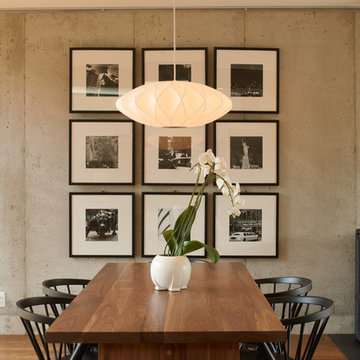255 Foto di case e interni marroni
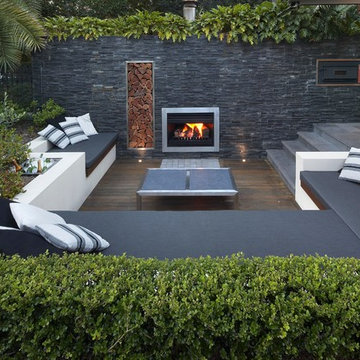
Rolling Stone Landscapes
Idee per una terrazza minimal dietro casa con nessuna copertura
Idee per una terrazza minimal dietro casa con nessuna copertura
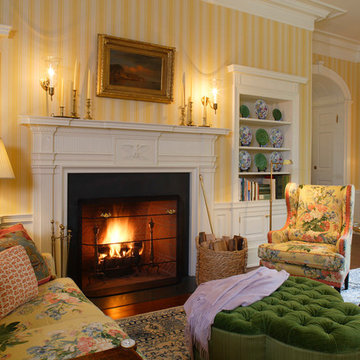
Matt Wargo Photography
Foto di un soggiorno classico chiuso con pareti gialle, camino classico e nessuna TV
Foto di un soggiorno classico chiuso con pareti gialle, camino classico e nessuna TV
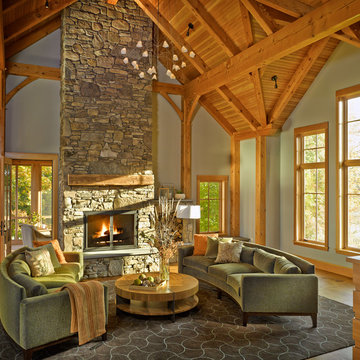
Photo by Jim Westphalen,
Interiors by TruexCullins Interiors
Idee per un soggiorno rustico con pareti grigie, cornice del camino in pietra e tappeto
Idee per un soggiorno rustico con pareti grigie, cornice del camino in pietra e tappeto
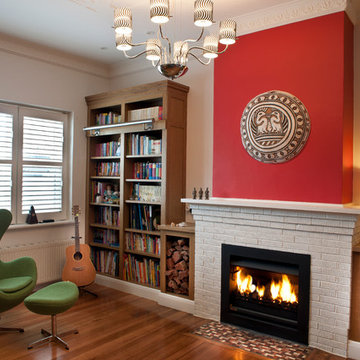
Esempio di un soggiorno classico chiuso con libreria, pareti rosse, pavimento in legno massello medio, camino classico, cornice del camino in mattoni e nessuna TV
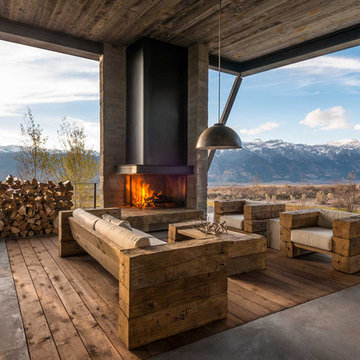
A gorgeous, northwestern inspired outdoor living space, Montana style with beautiful hardwood floors to boot!
Esempio di un patio o portico stile rurale con un tetto a sbalzo e un caminetto
Esempio di un patio o portico stile rurale con un tetto a sbalzo e un caminetto
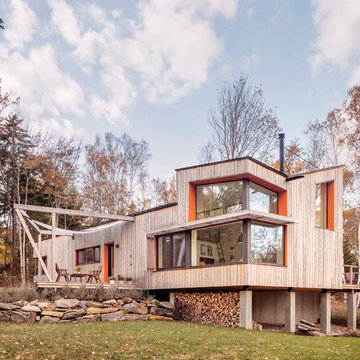
Photo Credit: Irvin Serrano
Esempio della facciata di una casa beige contemporanea a un piano con rivestimento in legno
Esempio della facciata di una casa beige contemporanea a un piano con rivestimento in legno
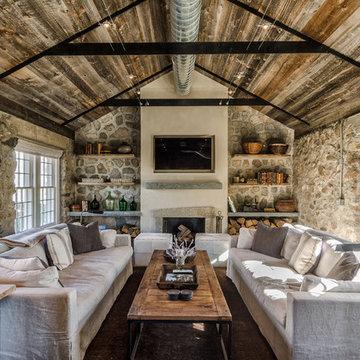
Jim Furhmann
Ispirazione per un soggiorno country di medie dimensioni con camino classico e TV a parete
Ispirazione per un soggiorno country di medie dimensioni con camino classico e TV a parete
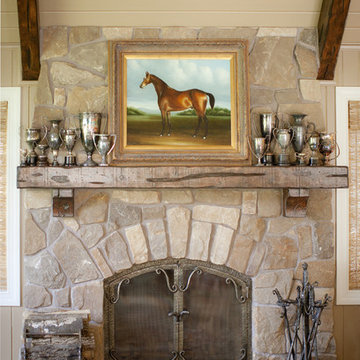
Photography: Shelly Mosman, Photos published in Artful Living Magazine Summer 2011
Immagine di un soggiorno classico con cornice del camino in pietra
Immagine di un soggiorno classico con cornice del camino in pietra
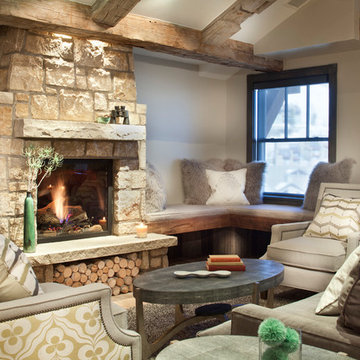
Esempio di un piccolo soggiorno stile rurale con camino classico e cornice del camino in pietra
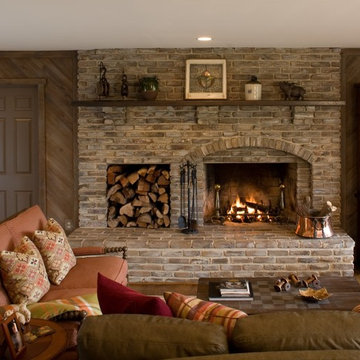
Gwin Hunt
Foto di un soggiorno chic con pareti marroni, camino classico e cornice del camino in mattoni
Foto di un soggiorno chic con pareti marroni, camino classico e cornice del camino in mattoni
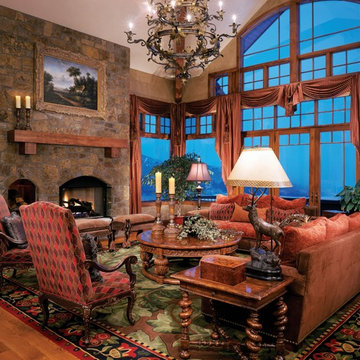
Allure Custom Rug Studio
Esempio di un grande soggiorno classico con camino classico e cornice del camino in pietra
Esempio di un grande soggiorno classico con camino classico e cornice del camino in pietra
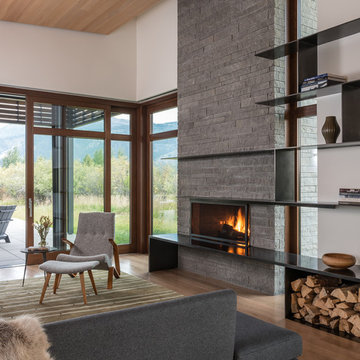
Audrey Hall
Idee per un soggiorno design aperto con pareti bianche, pavimento in legno massello medio, camino classico e cornice del camino in pietra
Idee per un soggiorno design aperto con pareti bianche, pavimento in legno massello medio, camino classico e cornice del camino in pietra

M.I.R. Phase 3 denotes the third phase of the transformation of a 1950’s daylight rambler on Mercer Island, Washington into a contemporary family dwelling in tune with the Northwest environment. Phase one modified the front half of the structure which included expanding the Entry and converting a Carport into a Garage and Shop. Phase two involved the renovation of the Basement level.
Phase three involves the renovation and expansion of the Upper Level of the structure which was designed to take advantage of views to the "Green-Belt" to the rear of the property. Existing interior walls were removed in the Main Living Area spaces were enlarged slightly to allow for a more open floor plan for the Dining, Kitchen and Living Rooms. The Living Room now reorients itself to a new deck at the rear of the property. At the other end of the Residence the existing Master Bedroom was converted into the Master Bathroom and a Walk-in-closet. A new Master Bedroom wing projects from here out into a grouping of cedar trees and a stand of bamboo to the rear of the lot giving the impression of a tree-house. A new semi-detached multi-purpose space is located below the projection of the Master Bedroom and serves as a Recreation Room for the family's children. As the children mature the Room is than envisioned as an In-home Office with the distant possibility of having it evolve into a Mother-in-law Suite.
Hydronic floor heat featuring a tankless water heater, rain-screen façade technology, “cool roof” with standing seam sheet metal panels, Energy Star appliances and generous amounts of natural light provided by insulated glass windows, transoms and skylights are some of the sustainable features incorporated into the design. “Green” materials such as recycled glass countertops, salvaging and refinishing the existing hardwood flooring, cementitous wall panels and "rusty metal" wall panels have been used throughout the Project. However, the most compelling element that exemplifies the project's sustainability is that it was not torn down and replaced wholesale as so many of the homes in the neighborhood have.
255 Foto di case e interni marroni
6


















