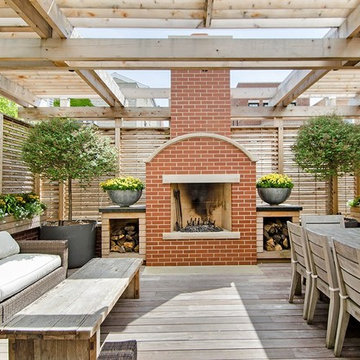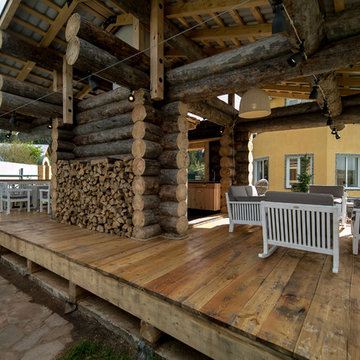255 Foto di case e interni marroni

This remodel of a mid century gem is located in the town of Lincoln, MA a hot bed of modernist homes inspired by Gropius’ own house built nearby in the 1940’s. By the time the house was built, modernism had evolved from the Gropius era, to incorporate the rural vibe of Lincoln with spectacular exposed wooden beams and deep overhangs.
The design rejects the traditional New England house with its enclosing wall and inward posture. The low pitched roofs, open floor plan, and large windows openings connect the house to nature to make the most of its rural setting.
Photo by: Nat Rea Photography

Peter Aaron
Foto di una camera matrimoniale rustica di medie dimensioni con cornice del camino in pietra, camino ad angolo, pareti bianche e pavimento in cemento
Foto di una camera matrimoniale rustica di medie dimensioni con cornice del camino in pietra, camino ad angolo, pareti bianche e pavimento in cemento

Herbert Stolz, Regensburg
Esempio di una grande sala da pranzo aperta verso la cucina contemporanea con pareti bianche, pavimento in cemento, camino bifacciale, cornice del camino in cemento e pavimento grigio
Esempio di una grande sala da pranzo aperta verso la cucina contemporanea con pareti bianche, pavimento in cemento, camino bifacciale, cornice del camino in cemento e pavimento grigio
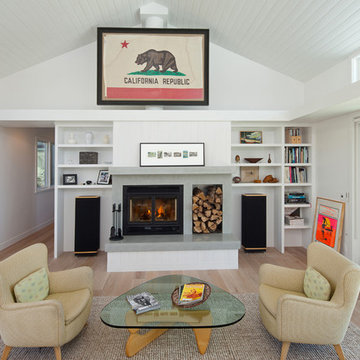
Elliott Johnson Photographer
Immagine di un soggiorno country con pareti bianche e camino classico
Immagine di un soggiorno country con pareti bianche e camino classico
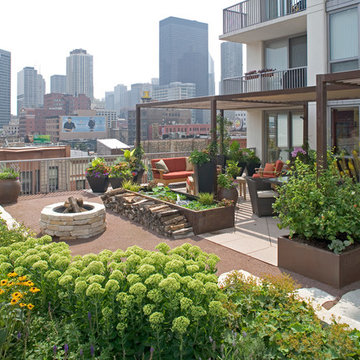
Photographer: Martin Konopacki
Immagine di una terrazza eclettica sul tetto e sul tetto con un focolare
Immagine di una terrazza eclettica sul tetto e sul tetto con un focolare
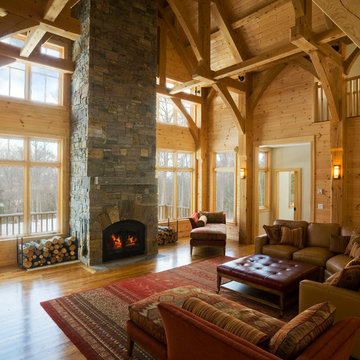
built by: Alec Genung Construction Inc.
photo by: Susan Teare
designed by: Birdseye Design
Esempio di un grande soggiorno tradizionale con camino classico, nessuna TV e cornice del camino in pietra
Esempio di un grande soggiorno tradizionale con camino classico, nessuna TV e cornice del camino in pietra

Living room looking towards the North Cascades.
Image by Steve Brousseau
Immagine di un piccolo soggiorno industriale aperto con pareti bianche, pavimento in cemento, stufa a legna, pavimento grigio e cornice del camino in intonaco
Immagine di un piccolo soggiorno industriale aperto con pareti bianche, pavimento in cemento, stufa a legna, pavimento grigio e cornice del camino in intonaco
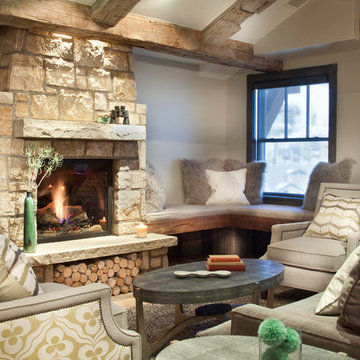
James Ray Spahn
Immagine di un soggiorno rustico con camino classico e cornice del camino in pietra
Immagine di un soggiorno rustico con camino classico e cornice del camino in pietra

2010 A-List Award for Best Home Remodel
Best represents the marriage of textures in a grand space. Illuminated by a giant fiberglass sphere the reharvested cathedral ceiling ties into an impressive dry stacked stone wall with stainless steel niche over the wood burning fireplace . The ruby red sofa is the only color needed to complete this comfortable gathering spot. Sofa is Swaim, table, Holly Hunt and map table BoBo Intriguing Objects. Carpet from Ligne roset. Lighting by Moooi.
Large family and entertainment area with steel sliding doors allowing privacy from kitchen, dining area.
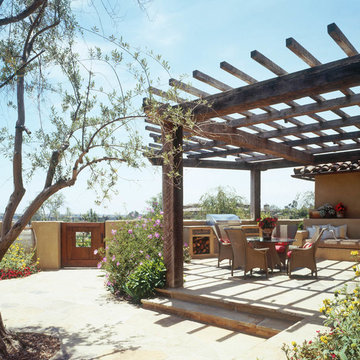
Gail Owens Photography
Ispirazione per un patio o portico mediterraneo con una pergola
Ispirazione per un patio o portico mediterraneo con una pergola
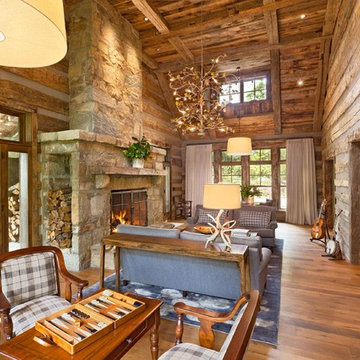
Photography: Jerry Markatos
Builder: James H. McGinnis, Inc.
Interior Design: Sharon Simonaire Design, Inc.
Ispirazione per un soggiorno stile rurale con sala della musica, camino classico, cornice del camino in pietra, nessuna TV e tappeto
Ispirazione per un soggiorno stile rurale con sala della musica, camino classico, cornice del camino in pietra, nessuna TV e tappeto

With an open plan and exposed structure, every interior element had to be beautiful and functional. Here you can see the massive concrete fireplace as it defines four areas. On one side, it is a wood burning fireplace with firewood as it's artwork. On another side it has additional dish storage carved out of the concrete for the kitchen and dining. The last two sides pinch down to create a more intimate library space at the back of the fireplace.
Photo by Lincoln Barber
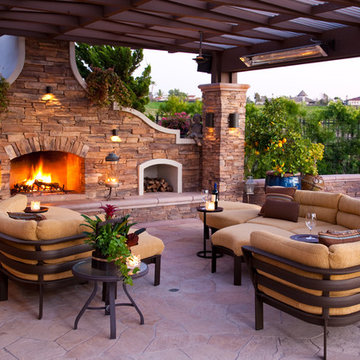
Harrison Photographic
Esempio di un patio o portico mediterraneo di medie dimensioni e dietro casa con un focolare, una pergola e pavimentazioni in pietra naturale
Esempio di un patio o portico mediterraneo di medie dimensioni e dietro casa con un focolare, una pergola e pavimentazioni in pietra naturale
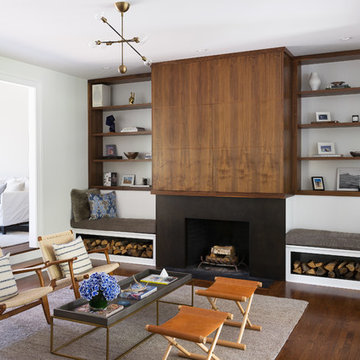
Ispirazione per un soggiorno stile marino aperto con pareti bianche, parquet scuro, camino classico e pavimento marrone
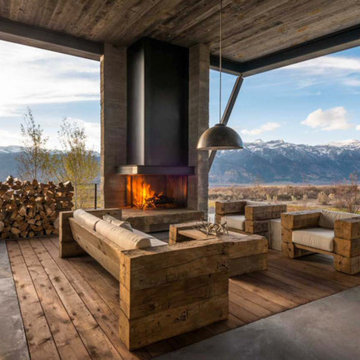
Silver Gray Cabinets barnwood island salvaged lumber counter top
Idee per un grande patio o portico rustico dietro casa con un caminetto e un tetto a sbalzo
Idee per un grande patio o portico rustico dietro casa con un caminetto e un tetto a sbalzo
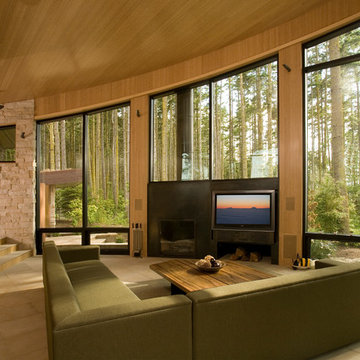
Roger Turk/Northlight Photography
Esempio di un soggiorno design aperto con TV a parete
Esempio di un soggiorno design aperto con TV a parete
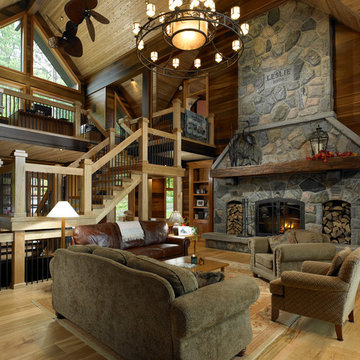
A beautiful, open, great room in a custom Lakeshore Lodge. These beautiful walls pop with the look of poplar wood.
Ispirazione per un grande soggiorno classico con camino classico e cornice del camino in pietra
Ispirazione per un grande soggiorno classico con camino classico e cornice del camino in pietra
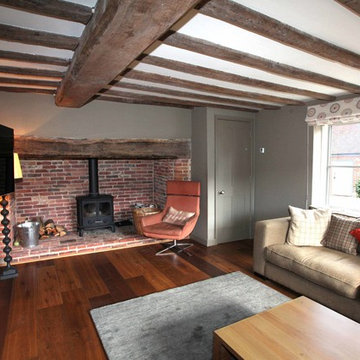
Provision of a new extension to a Grade II Listed Building, which is believed to date back to the 17th Century and is located within the South Downs National Park. The brief was to provide an enhanced kitchen/dining room and a whole house refurbishment including loft conversion and re-roofing works. Won the small scale residential category in the 2014 Sussex Heritage Awards.
Photos by Sue Salton Photography
255 Foto di case e interni marroni
5


















