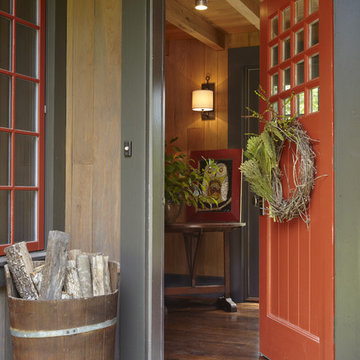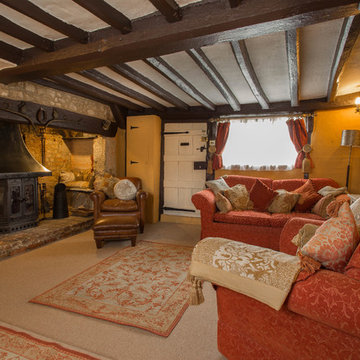127 Foto di case e interni rustici
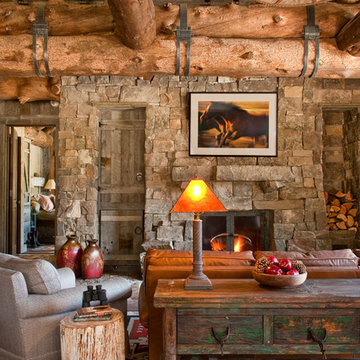
Headwaters Camp Custom Designed Cabin by Dan Joseph Architects, LLC, PO Box 12770 Jackson Hole, Wyoming, 83001 - PH 1-800-800-3935 - info@djawest.com

Steve Cachero
Idee per un piccolo angolo bar stile rurale con nessun'anta, ante in legno scuro, top in legno, paraspruzzi grigio, paraspruzzi con piastrelle di metallo, pavimento in ardesia e top marrone
Idee per un piccolo angolo bar stile rurale con nessun'anta, ante in legno scuro, top in legno, paraspruzzi grigio, paraspruzzi con piastrelle di metallo, pavimento in ardesia e top marrone
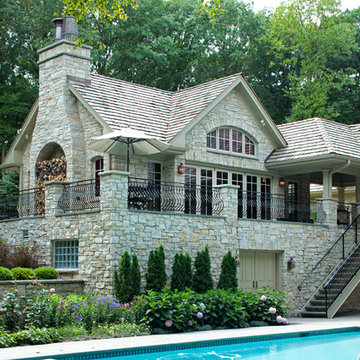
Absolutely stunning in detail, this home features a rustic interior with vaulted great room using reclaimed timber beams that provide immediate depth and character. The centerpiece of the retreat is an inviting fireplace with a custom designed locking screen that compliments the warm stone used throughout the interior and exterior. The showstopper is the dual Lowen bi-folding doors that bring the outside-in, while the phantom screens provide a barrier from the elements when needed. Our private estate has an expansive entertaining spaces with a one-of-a- kind built-in grill that connects to the main home while below, on the lower level, a beautiful pool and gazebo.
Landmark Photography
*while working at stiener koppleman
Trova il professionista locale adatto per il tuo progetto
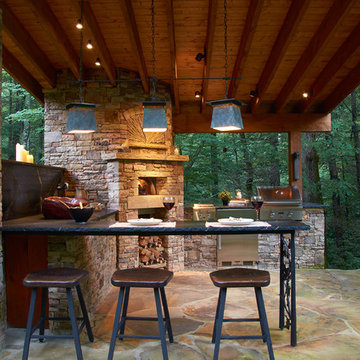
No better seat in the house, well outside of the house.
Ispirazione per un patio o portico stile rurale di medie dimensioni e dietro casa con pavimentazioni in pietra naturale e un gazebo o capanno
Ispirazione per un patio o portico stile rurale di medie dimensioni e dietro casa con pavimentazioni in pietra naturale e un gazebo o capanno
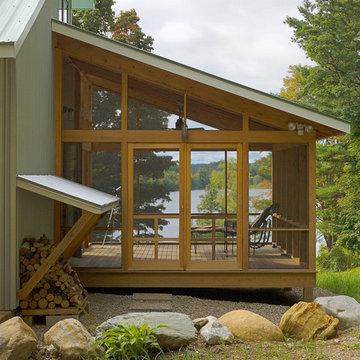
http://susanteare.com
Ispirazione per un portico rustico con pedane, un tetto a sbalzo e un portico chiuso
Ispirazione per un portico rustico con pedane, un tetto a sbalzo e un portico chiuso
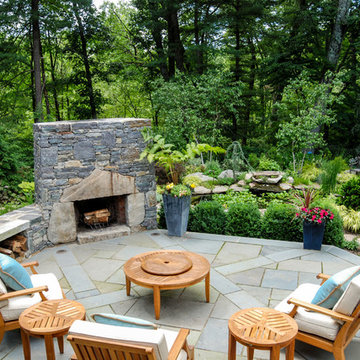
Raised bluestone patio with granite sitting walls and custom granite fireplace.
Immagine di un patio o portico stile rurale con un focolare
Immagine di un patio o portico stile rurale con un focolare
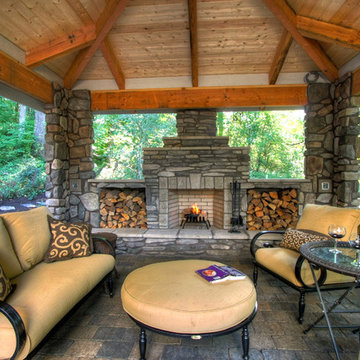
An elegant and functional sheltered courtyard with grand fireplace - an extension of indoor entertainment to outdoor entertainment - into the beautiful elements of nature. (outdoor fireplace, tongue and groove ceiling with exposed beams, paver patio, paver courtyard, natural stone retaining wall, umbrella dinning area, stone posts, natural landscaping, woodsy landscaping, wood boxes, seat wall, water feature, private sitting area, pond)
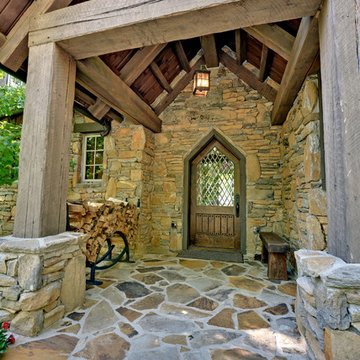
Stuart Wade
The town of Blue Ridge offers eclectic shopping and dining in a quaint small town setting. With the historic Blue Ridge Depot at its center, Blue Ridge is a center for arts and galleries, antiques, unique shopping and eateries.
Blue Ridge was once considered an elite health resort because of its pure mineral waters. It was established as a railroad town, with the depot at its heart. Visitors would ride the train to town, eat dinner at the Blue Ridge Hotel, and take a leisurely walk to the mineral springs after dinner. Today's visitors still ride the train and take leisurely walks along Main Street, enjoying the antique and specialty shops, galleries, restaurants, small town atmosphere and friendly people of Blue Ridge. The town was founded in 1886 as a result of the arrival of the Marietta and North Georgia Railroad. In the early years, at different times, there were five hotels and several boarding houses in downtown Blue Ridge.
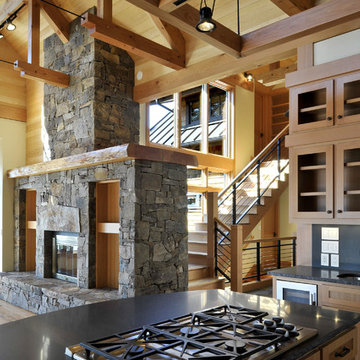
Ispirazione per una cucina ad ambiente unico rustica con ante in stile shaker, ante in legno chiaro, top in quarzo composito e struttura in muratura
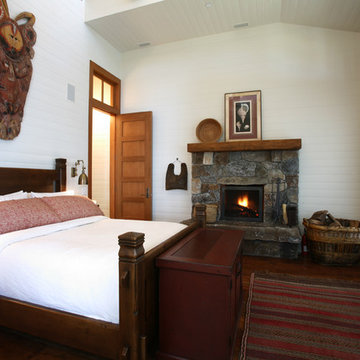
This project occupies a low ridge at the tip of a small island and is flanked by a beach to either side. The two beaches suggested the image of the two-faced god Janus who was the inspiration for the design. The house is flanked by two large porches, one facing either beach, which offer shelter from the elements while inviting the visitors outdoors. Three buildings are linked together to form a string of buildings that follow the terrain. Massive concrete columns lend strength and support while becoming part of the language of the forest in which the house is situated. Salvaged wood forms the majority of the interior structure and the floors. Light is introduced deep into the house through doors, windows, clerestories, and dormer windows. The house is organized along two long enfilades that order space and invite long views through the building and to the landscape beyond.
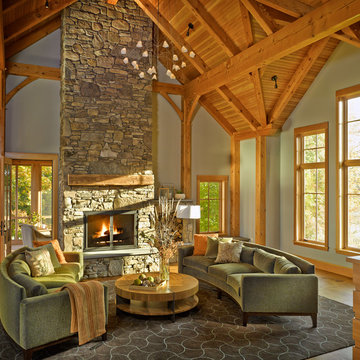
Photo by Jim Westphalen,
Interiors by TruexCullins Interiors
Idee per un soggiorno rustico con pareti grigie, cornice del camino in pietra e tappeto
Idee per un soggiorno rustico con pareti grigie, cornice del camino in pietra e tappeto
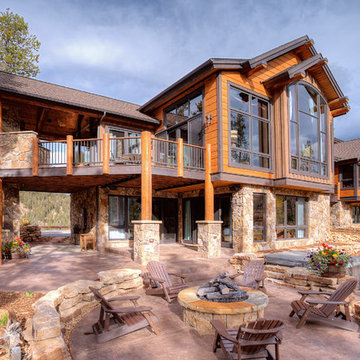
Pinnacle Mountain Homes
Esempio della facciata di una casa rustica con rivestimento in pietra e scale
Esempio della facciata di una casa rustica con rivestimento in pietra e scale
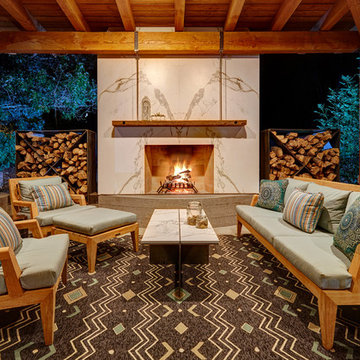
A feat of structural engineering and the perfect destination for outdoor living! Rustic and Modern design come together seamlessly to create an atmosphere of style and comfort. This spacious outdoor lounge features a Dekton fireplace and one of a kind angular ceiling system. Custom dining and coffee tables are made of raw steel topped by Dekton surfaces. Steel elements are repeated on the suspension of the reclaimed mantle and large 4’x4’ steel X’s for storing firewood. Sofa and Lounge Chairs in teak with worry-free outdoor rated fabric make living easy. Let’s sail away!
Fred Donham of PhotographerLink
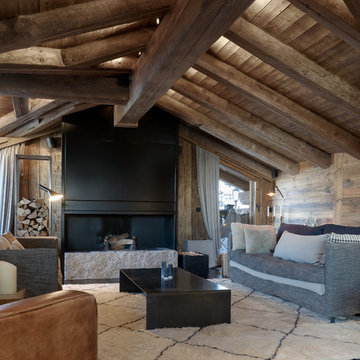
Rideaux, canapés sur mesure
Esempio di un soggiorno rustico con cornice del camino in metallo, sala formale, pareti marroni e camino classico
Esempio di un soggiorno rustico con cornice del camino in metallo, sala formale, pareti marroni e camino classico
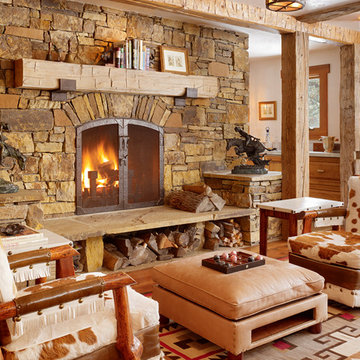
Matthew Millman
Esempio di un soggiorno rustico con camino classico e cornice del camino in pietra
Esempio di un soggiorno rustico con camino classico e cornice del camino in pietra
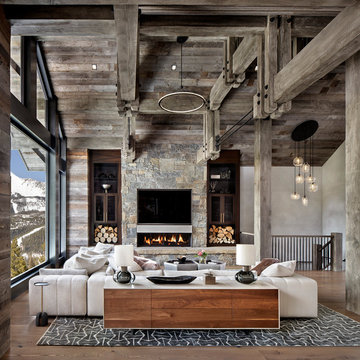
Ispirazione per un soggiorno rustico aperto con pareti grigie, pavimento in legno massello medio, camino lineare Ribbon, cornice del camino in pietra, parete attrezzata e pavimento marrone
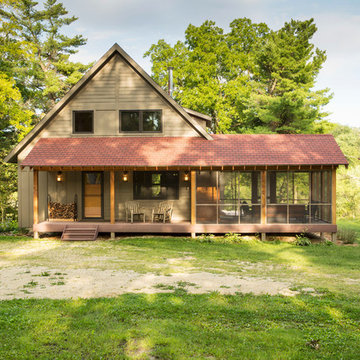
Troy Thies Photography
Idee per la facciata di una casa grigia rustica a due piani con tetto a capanna
Idee per la facciata di una casa grigia rustica a due piani con tetto a capanna
127 Foto di case e interni rustici
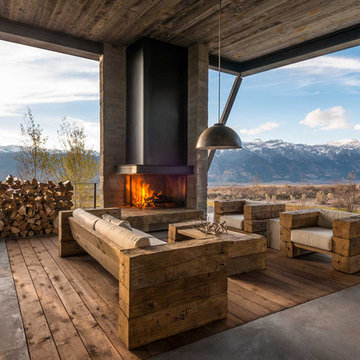
A gorgeous, northwestern inspired outdoor living space, Montana style with beautiful hardwood floors to boot!
Esempio di un patio o portico stile rurale con un tetto a sbalzo e un caminetto
Esempio di un patio o portico stile rurale con un tetto a sbalzo e un caminetto
1


















