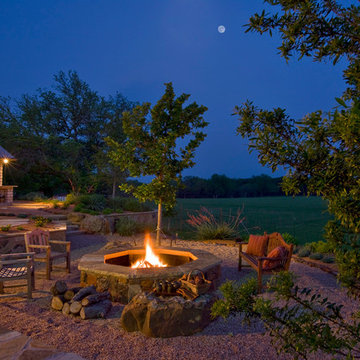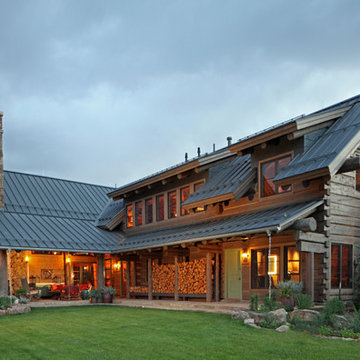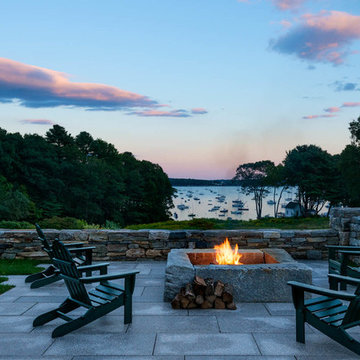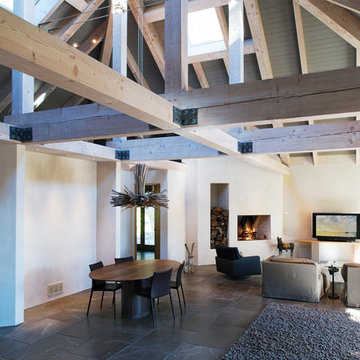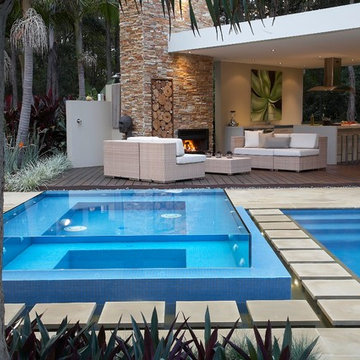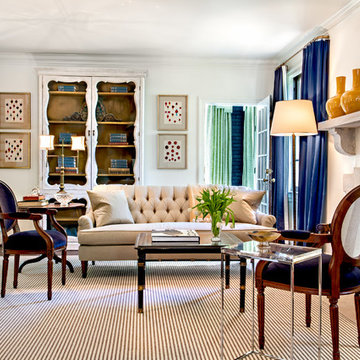38 Foto di case e interni blu
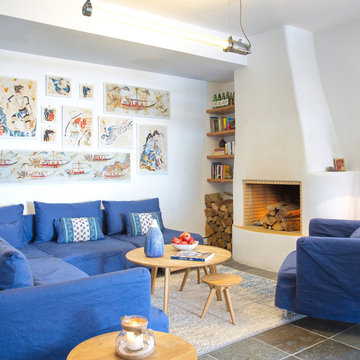
A conundrum that faced an Anglo-French couple that built a Cycladic style house on the Caldera of Santorini, was sourcing lights that could be incorporated into the architectural scheme of domes and barrel vaulted ceilings.
Having considered various ideas, styles and genres, the sheer variety of pendants and wall lights offered by Skinflint proved to be the answer.
In total over 60 light fixtures were supplied, ranging from French Holophane wall lights and converted signal lights from a frigate by Francis of Bolton to fluorescent lights by British manufactures Victor and Hayes.
Now a stunning six bedroom house on the Greek island of Santorini, overlooking the Aegean sea, this beautiful piece of architecture is also an archive where the lights proudly proclaim their origins.
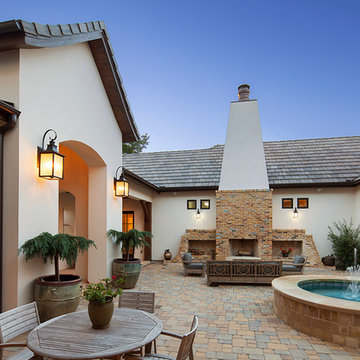
Fine Focus Photography
Immagine di un patio o portico mediterraneo in cortile con un focolare
Immagine di un patio o portico mediterraneo in cortile con un focolare
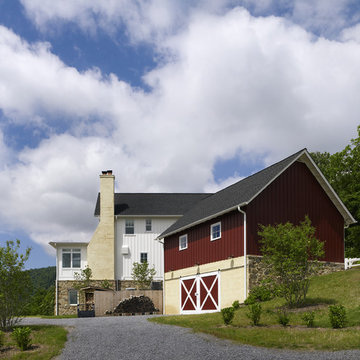
Photographer: Allen Russ from Hoachlander Davis Photography, LLC
Principal Architect: Steve Vanze, FAIA, LEED AP
Project Architect: Ellen Hatton, AIA
--
2008
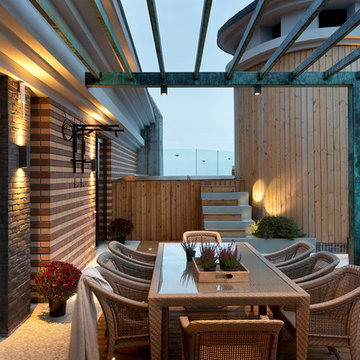
Андрей Авдеенко
Esempio di una terrazza contemporanea sul tetto e sul tetto con una pergola
Esempio di una terrazza contemporanea sul tetto e sul tetto con una pergola

Lucas Allen Photography
Immagine di un soggiorno design di medie dimensioni e aperto con camino classico e cornice del camino in metallo
Immagine di un soggiorno design di medie dimensioni e aperto con camino classico e cornice del camino in metallo

This remodel of a mid century gem is located in the town of Lincoln, MA a hot bed of modernist homes inspired by Gropius’ own house built nearby in the 1940’s. By the time the house was built, modernism had evolved from the Gropius era, to incorporate the rural vibe of Lincoln with spectacular exposed wooden beams and deep overhangs.
The design rejects the traditional New England house with its enclosing wall and inward posture. The low pitched roofs, open floor plan, and large windows openings connect the house to nature to make the most of its rural setting.
Photo by: Nat Rea Photography

Herbert Stolz, Regensburg
Esempio di una grande sala da pranzo aperta verso la cucina contemporanea con pareti bianche, pavimento in cemento, camino bifacciale, cornice del camino in cemento e pavimento grigio
Esempio di una grande sala da pranzo aperta verso la cucina contemporanea con pareti bianche, pavimento in cemento, camino bifacciale, cornice del camino in cemento e pavimento grigio
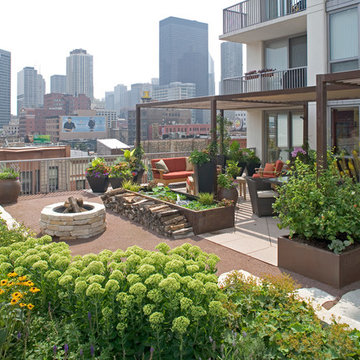
Photographer: Martin Konopacki
Immagine di una terrazza eclettica sul tetto e sul tetto con un focolare
Immagine di una terrazza eclettica sul tetto e sul tetto con un focolare
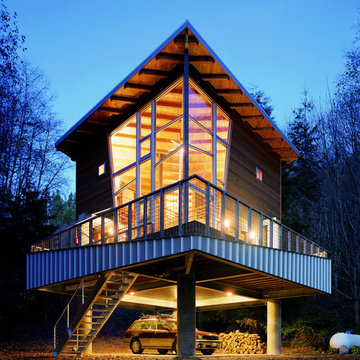
Exterior view from the view side, showing the space, windows, and even the deck railing all opening on the diagonal toward the view. The elevated structure provides covered parking underneath, and the building itself is accessed by a retractable stair, raised for security when the cabin is unoccupied.
photo by Michael Moore
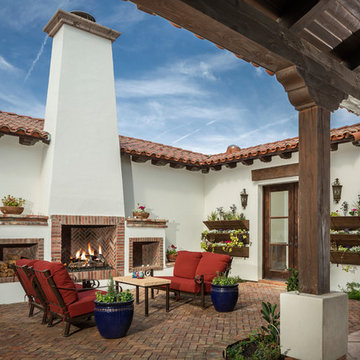
High Res Media
Immagine di un patio o portico mediterraneo in cortile con pavimentazioni in mattoni, nessuna copertura e un caminetto
Immagine di un patio o portico mediterraneo in cortile con pavimentazioni in mattoni, nessuna copertura e un caminetto
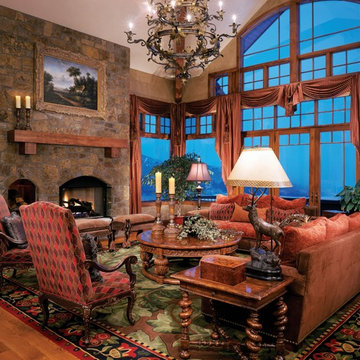
Allure Custom Rug Studio
Esempio di un grande soggiorno classico con camino classico e cornice del camino in pietra
Esempio di un grande soggiorno classico con camino classico e cornice del camino in pietra
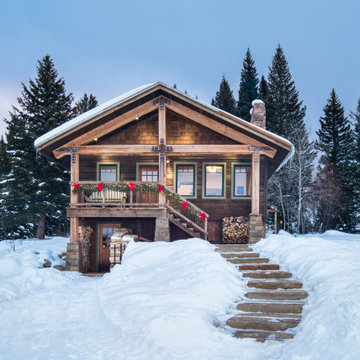
Esempio della villa marrone rustica a due piani con rivestimento in legno e tetto a capanna
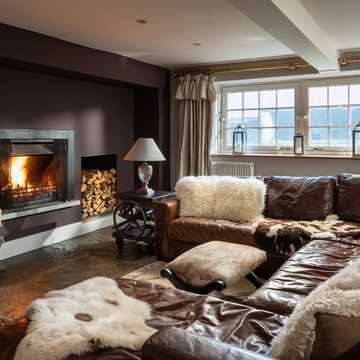
Unique Home Stays
Esempio di un grande soggiorno country chiuso con pareti marroni, TV a parete, pavimento grigio e camino classico
Esempio di un grande soggiorno country chiuso con pareti marroni, TV a parete, pavimento grigio e camino classico
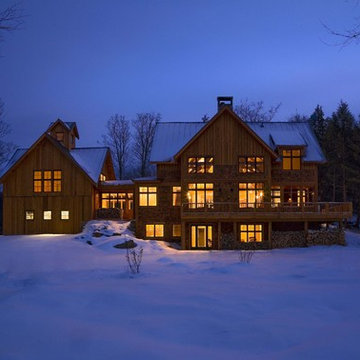
Idee per la villa ampia rustica a tre piani con rivestimento in legno, tetto a capanna e copertura in metallo o lamiera
38 Foto di case e interni blu
1


















