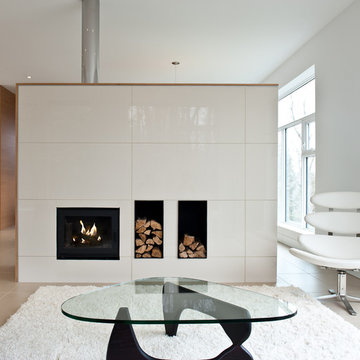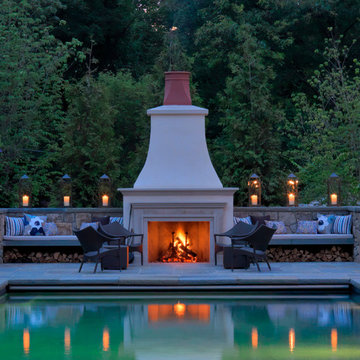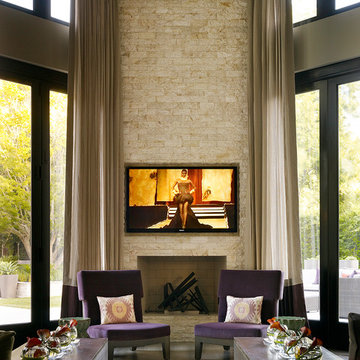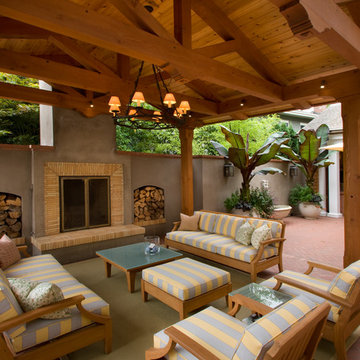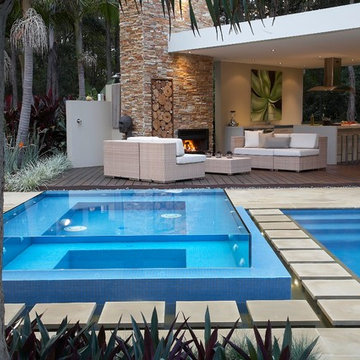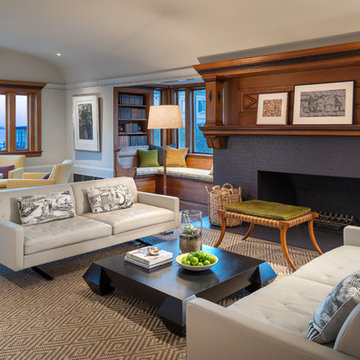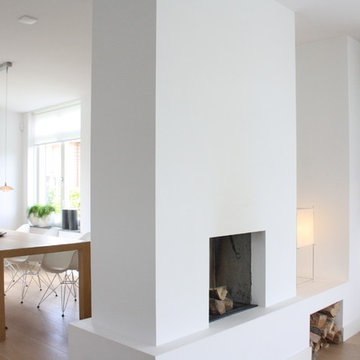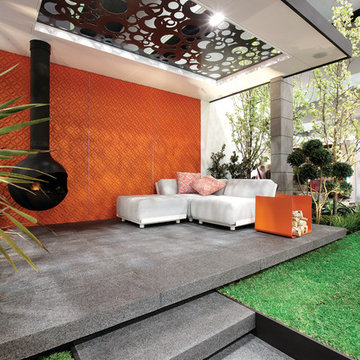1.128 Foto di case e interni
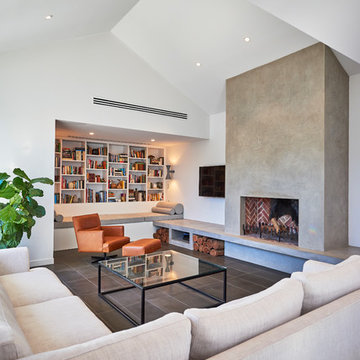
Evolved Images
Foto di un soggiorno contemporaneo con pareti bianche, camino classico, cornice del camino in cemento e TV a parete
Foto di un soggiorno contemporaneo con pareti bianche, camino classico, cornice del camino in cemento e TV a parete
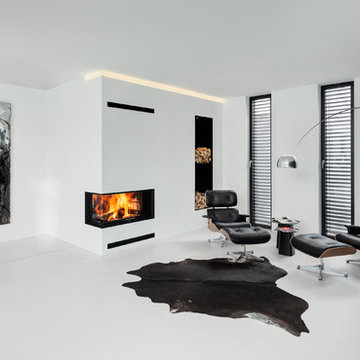
Erich Spahn
Ispirazione per un grande soggiorno moderno aperto con pareti bianche, camino ad angolo, cornice del camino in intonaco e nessuna TV
Ispirazione per un grande soggiorno moderno aperto con pareti bianche, camino ad angolo, cornice del camino in intonaco e nessuna TV
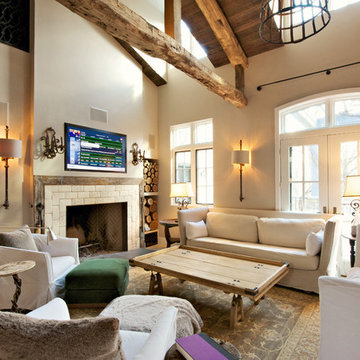
Karen Tropea
Immagine di un soggiorno country aperto con sala formale, pareti beige, camino classico e TV a parete
Immagine di un soggiorno country aperto con sala formale, pareti beige, camino classico e TV a parete
Trova il professionista locale adatto per il tuo progetto
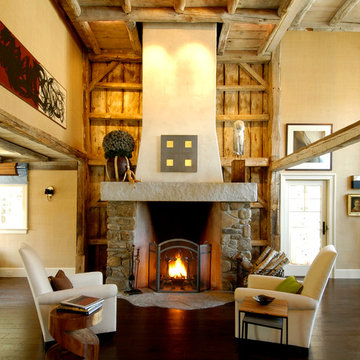
We designed and built this dramatic stone fireplace, the focal point of a rustic, lodge-style living room in a converted barn attached to an 1849 Greek Revival farmhouse. The chimney presents an elegant profile of white stucco. Part of a larger project for the television series "This Old House," the Rumford style fireplace features a substantial granite lintel, soapstone firesides, and charming hearth in granite, laid down in a playful wave pattern.
Ricarica la pagina per non vedere più questo specifico annuncio
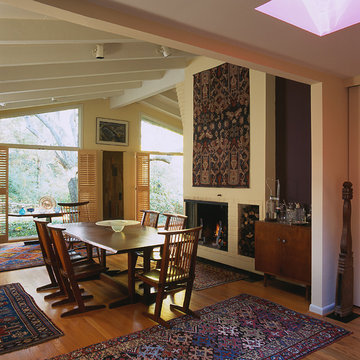
This Mid-Century Modern residence was infused with rich paint colors and accent lighting to enhance the owner’s modern American furniture and art collections. Large expanses of glass were added to provide views to the new garden entry. All Photographs: Erik Kvalsvik
Idee per una grande terrazza industriale sul tetto e sul tetto con un giardino in vaso e nessuna copertura

Photographer: Richard Clatworthy / Stylist: Elkie Brown
Foto di una grande sala da pranzo nordica con pareti bianche, parquet chiaro, camino classico e cornice del camino in intonaco
Foto di una grande sala da pranzo nordica con pareti bianche, parquet chiaro, camino classico e cornice del camino in intonaco
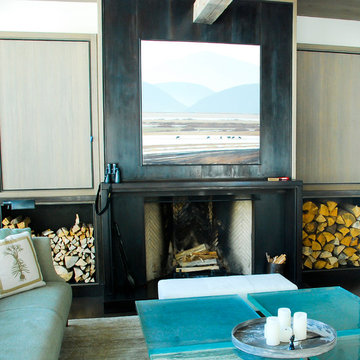
This steel panel fireplace surround was designed with a concrete mantel that is framed with 3/8″ patinaed steel. The flat steel panels above the fireplace are 1/4″ thick steel vertical planks fastened to a hidden frame with exposed screws. The steel is given a warm organic feel with a hand applied brown black patina.
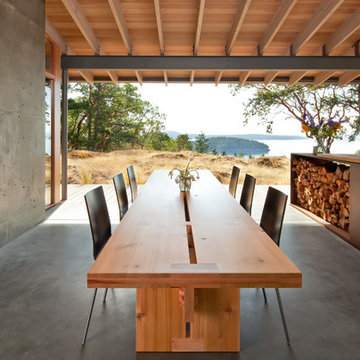
Sean Airhart
Immagine di un patio o portico design dietro casa con lastre di cemento e un tetto a sbalzo
Immagine di un patio o portico design dietro casa con lastre di cemento e un tetto a sbalzo
Ricarica la pagina per non vedere più questo specifico annuncio
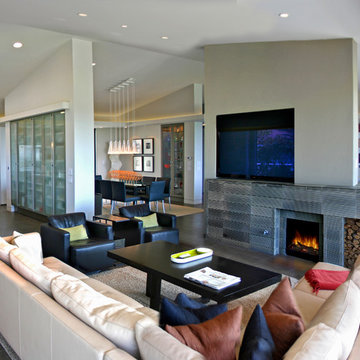
Major Remodeling and Addition in Irvine, California, 2009. Built by Tom Fitzpatrick, General Contractor.
Foto di un grande soggiorno minimalista aperto con pareti bianche, pavimento in gres porcellanato, cornice del camino piastrellata, parete attrezzata e camino classico
Foto di un grande soggiorno minimalista aperto con pareti bianche, pavimento in gres porcellanato, cornice del camino piastrellata, parete attrezzata e camino classico
1.128 Foto di case e interni
Ricarica la pagina per non vedere più questo specifico annuncio
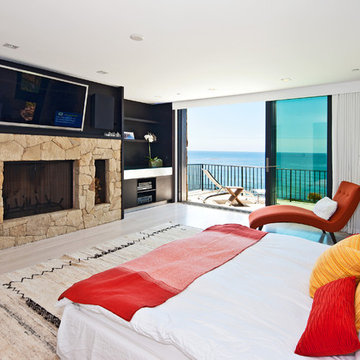
Builder/Designer/Owner – Masud Sarshar
Photos by – Simon Berlyn, BerlynPhotography
Our main focus in this beautiful beach-front Malibu home was the view. Keeping all interior furnishing at a low profile so that your eye stays focused on the crystal blue Pacific. Adding natural furs and playful colors to the homes neutral palate kept the space warm and cozy. Plants and trees helped complete the space and allowed “life” to flow inside and out. For the exterior furnishings we chose natural teak and neutral colors, but added pops of orange to contrast against the bright blue skyline.
JL Interiors is a LA-based creative/diverse firm that specializes in residential interiors. JL Interiors empowers homeowners to design their dream home that they can be proud of! The design isn’t just about making things beautiful; it’s also about making things work beautifully. Contact us for a free consultation Hello@JLinteriors.design _ 310.390.6849_ www.JLinteriors.design
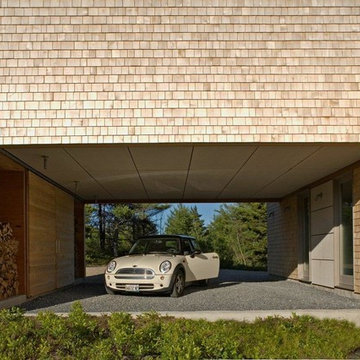
Clients who had lived many years in a treasured 19th century cape sought a significant change in lifestyle. A spectacular site, a restrictive budget, and a desire for an unapologetically contemporary house were parameters which deeply influenced the design solution. The sober expression of the house nevertheless responds intentionally to the climatic demands of its site, and is clad humbly in the most traditional of New England building materials, the local white cedar shingle.
Architect: Bruce Norelius
Builder: Peacock Builders
Photography: Sandy Agrafiotis
9


















