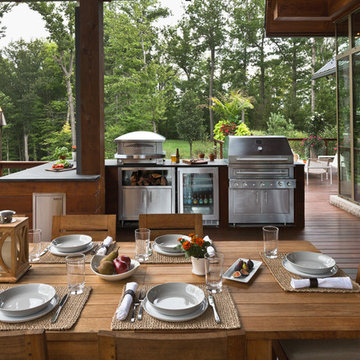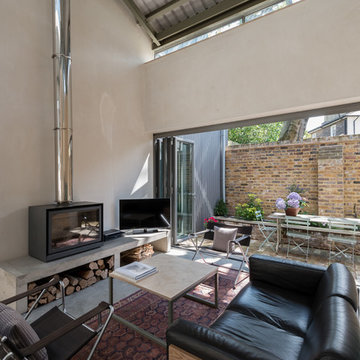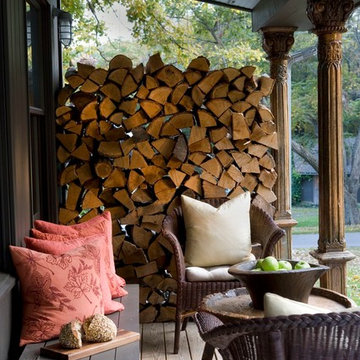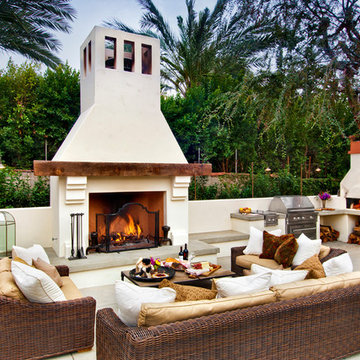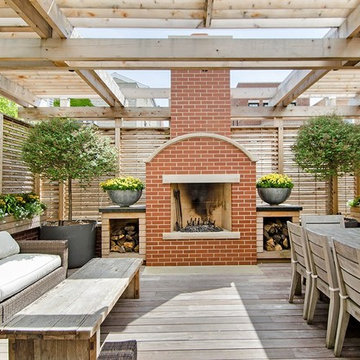1.128 Foto di case e interni
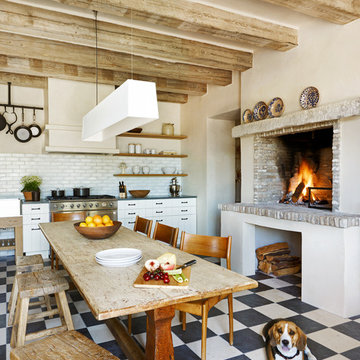
Eat in kitchen with cooking fireplace
Esempio di una cucina rustica con elettrodomestici in acciaio inossidabile
Esempio di una cucina rustica con elettrodomestici in acciaio inossidabile
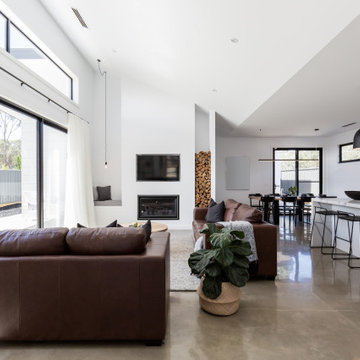
Esempio di un soggiorno contemporaneo aperto con pareti bianche, pavimento in cemento, camino classico, cornice del camino in intonaco, parete attrezzata e pavimento grigio
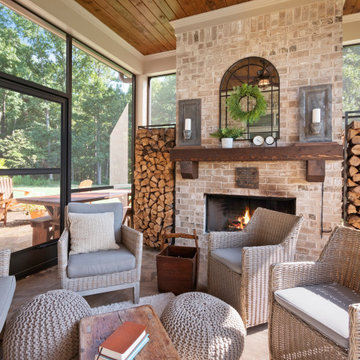
Brick, Stone and Shake Exterior for this Two-Story, 3-Car Garage Home. Arched Front Door Entranceway. Exposed Beam Ceiling in Family Room with Stone Fireplace. Kitchen includes Large Island with Bar Stool Seating, Custom Cabinetry and Stainless Steel Appliances. Hardwood Flooring throughout Living Area. Master Bedroom Features High Craftsman Trim-Package Trey Ceiling and Sitting Area. Large Master Bath with His and Hers Sinks with Free Standing Tub and Thresholdless Entry Shower. Cozy Outdoor Living Space with Covered Porch and Brick Fireplace as well as an Outdoor Stonework Patio.
Trova il professionista locale adatto per il tuo progetto

Open concept living room with built-ins and wood burning fireplace. Walnut, teak and warm antiques create an inviting space with a bright airy feel. The grey blues, echo the waterfront lake property outside. Sisal rug helps anchor the space in a cohesive look.
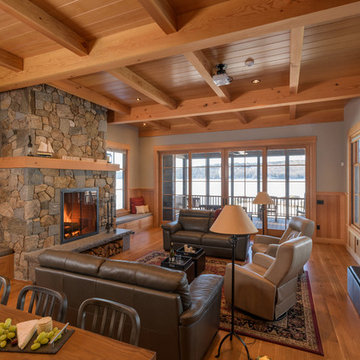
Immagine di un soggiorno rustico aperto con sala formale, pareti verdi, pavimento in legno massello medio, camino classico, cornice del camino in pietra e pavimento marrone
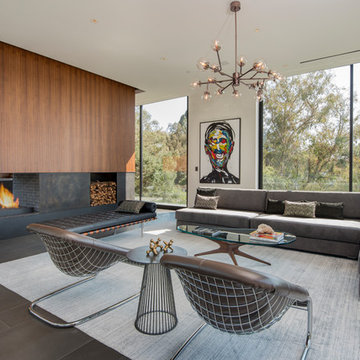
Immagine di un soggiorno moderno aperto con pareti bianche, camino lineare Ribbon e pavimento grigio

Best in Show/Overall winner for The Best of LaCantina Design Competition 2018 | Beinfield Architecture PC | Robert Benson Photography
Esempio di un soggiorno industriale aperto con pareti grigie, pavimento in cemento, camino classico, cornice del camino in pietra, TV a parete, pavimento grigio e tappeto
Esempio di un soggiorno industriale aperto con pareti grigie, pavimento in cemento, camino classico, cornice del camino in pietra, TV a parete, pavimento grigio e tappeto
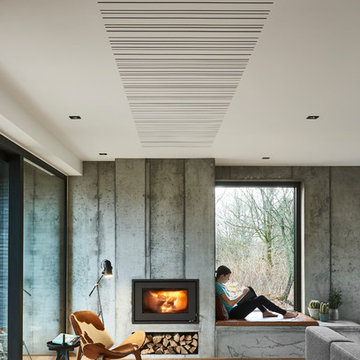
Jakob Lerche Fotografi
Foto di un soggiorno minimalista di medie dimensioni con sala formale, pareti grigie e pavimento in legno massello medio
Foto di un soggiorno minimalista di medie dimensioni con sala formale, pareti grigie e pavimento in legno massello medio
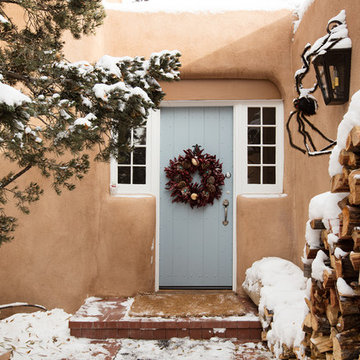
Kate Russell
Idee per un ingresso o corridoio american style con una porta singola e una porta grigia
Idee per un ingresso o corridoio american style con una porta singola e una porta grigia
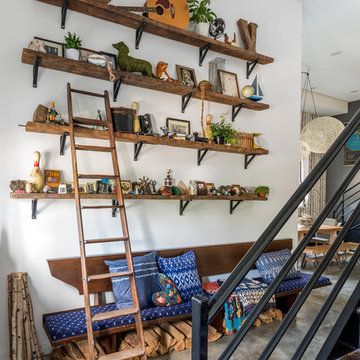
These reclaimed wood shelves were rescued old rafters from a house that was being renovated in Brooklyn. The bench is over 10' long, and came from an antique dealer in the Navy Yard area. A custom cushion was added for the seat. The wood - all kiln dried - fuels the wood stove upstairs in winter.
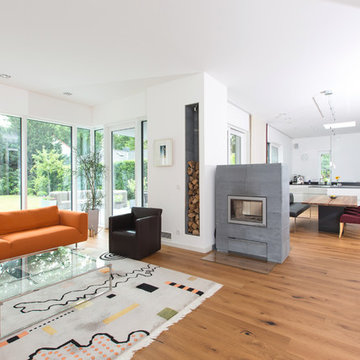
Immagine di un grande soggiorno nordico aperto con sala formale, pareti bianche, parquet chiaro, camino bifacciale e cornice del camino in pietra
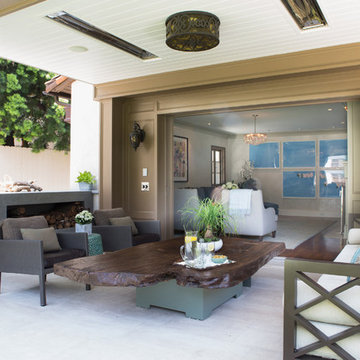
Erika Bierman Photography
Idee per un patio o portico chic con un tetto a sbalzo e un caminetto
Idee per un patio o portico chic con un tetto a sbalzo e un caminetto

Lucas Allen Photography
Immagine di un soggiorno design di medie dimensioni e aperto con camino classico e cornice del camino in metallo
Immagine di un soggiorno design di medie dimensioni e aperto con camino classico e cornice del camino in metallo
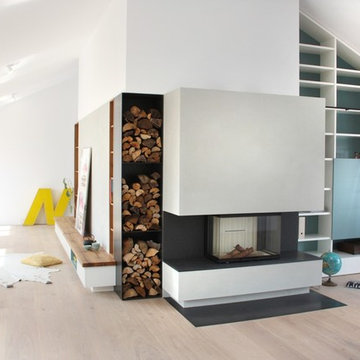
Foto di un soggiorno nordico con sala formale, pareti bianche, parquet chiaro e camino lineare Ribbon
1.128 Foto di case e interni
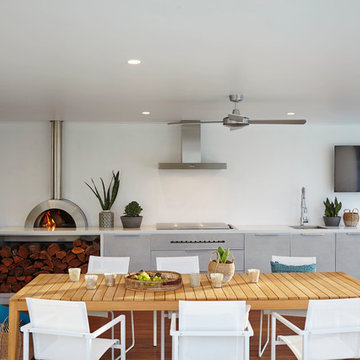
Designed to make the most of a steep site, this private home in Sydney’s south has created great spaces to enjoy the view of the water. The design features a covered main pavilion with a fully equipped kitchen including a sink, fridge and wood fire pizza oven. Designed for entertainment it also includes a large dining area, sunken spa and wall mounted TV. O the same level of the pavilion is a sunken fire pit area nestled underneath a large existing Frangipani. Travel down a set of steel stairs and you come to an inviting blue pool with wet edge spill over out to the bay. The curves of the pool and lower lawn area designed to add interest when viewing from above. A generous lounge and nearby pool pavilion provides plenty of places to relax by the pool and the cantilevered section of the pavilion, with feature timber panelling, ensures that there is shade poolside and look fantastic next to another mature Frangipani. The overall look and feel of the project is sleek and contemporary, with plants chosen to emphasise the shapes of the design and to add contrasting colours. This project is definitely a great place entertain and relax whilst enjoying the view of the water.
Rolling Stone Landscapes
4


















