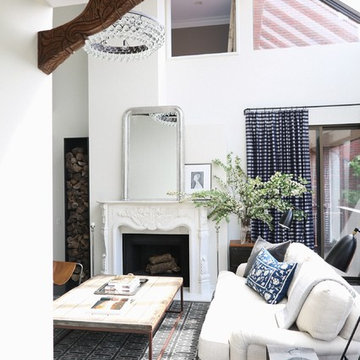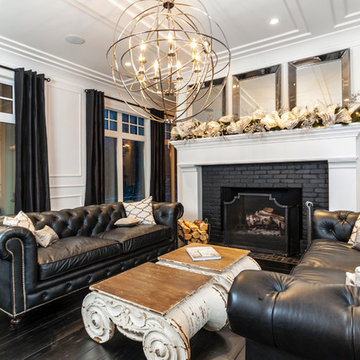1.128 Foto di case e interni
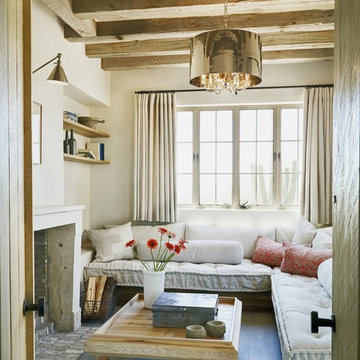
Photographer
Werner Segarra
Phoenix, Arizona
Idee per un soggiorno mediterraneo chiuso con pareti beige e nessuna TV
Idee per un soggiorno mediterraneo chiuso con pareti beige e nessuna TV
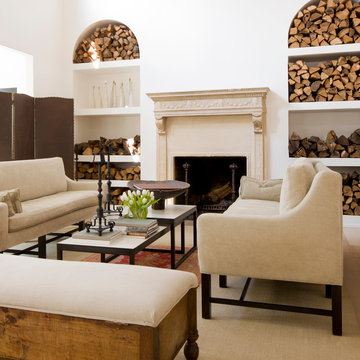
photographed by Gordon Beall
Idee per un soggiorno classico con pareti bianche e camino classico
Idee per un soggiorno classico con pareti bianche e camino classico
Trova il professionista locale adatto per il tuo progetto
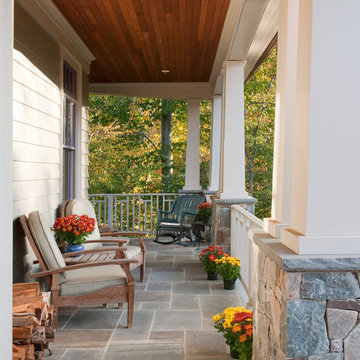
Anice Hoachlander, Hoachlander Davis Photography
Idee per un portico american style di medie dimensioni e davanti casa con un tetto a sbalzo
Idee per un portico american style di medie dimensioni e davanti casa con un tetto a sbalzo
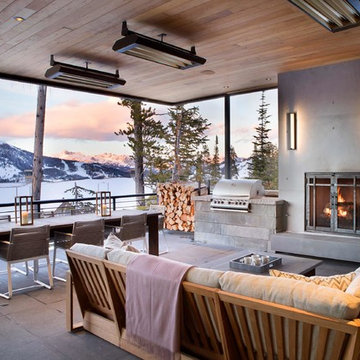
Modern Patriot Residence by Locati Architects, Interior Design by Locati Interiors, Photography by Gibeon Photography
Foto di una terrazza minimal
Foto di una terrazza minimal
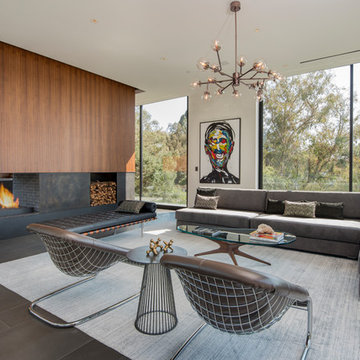
Immagine di un soggiorno moderno aperto con pareti bianche, camino lineare Ribbon e pavimento grigio
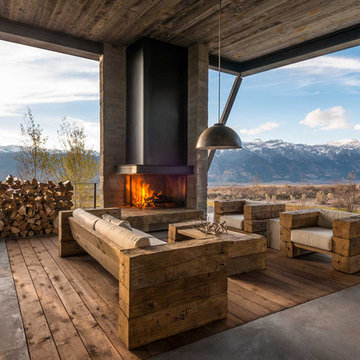
A gorgeous, northwestern inspired outdoor living space, Montana style with beautiful hardwood floors to boot!
Esempio di un patio o portico stile rurale con un tetto a sbalzo e un caminetto
Esempio di un patio o portico stile rurale con un tetto a sbalzo e un caminetto
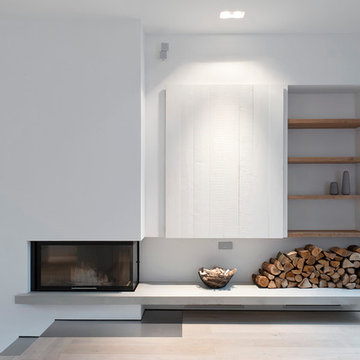
Foto: Roman Pawlowski
Esempio di un soggiorno nordico aperto con camino ad angolo, pareti bianche, parquet chiaro e cornice del camino in intonaco
Esempio di un soggiorno nordico aperto con camino ad angolo, pareti bianche, parquet chiaro e cornice del camino in intonaco
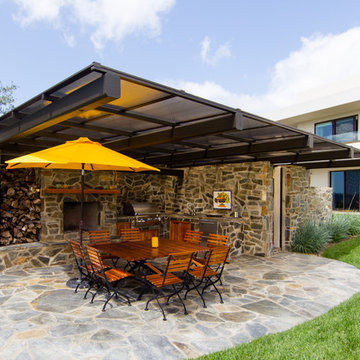
Perched in the foothills of Edna Valley, this single family residence was designed to fulfill the clients’ desire for seamless indoor-outdoor living. Much of the program and architectural forms were driven by the picturesque views of Edna Valley vineyards, visible from every room in the house. Ample amounts of glazing brighten the interior of the home, while framing the classic Central California landscape. Large pocketing sliding doors disappear when open, to effortlessly blend the main interior living spaces with the outdoor patios. The stone spine wall runs from the exterior through the home, housing two different fireplaces that can be enjoyed indoors and out.
Because the clients work from home, the plan was outfitted with two offices that provide bright and calm work spaces separate from the main living area. The interior of the home features a floating glass stair, a glass entry tower and two master decks outfitted with a hot tub and outdoor shower. Through working closely with the landscape architect, this rather contemporary home blends into the site to maximize the beauty of the surrounding rural area.
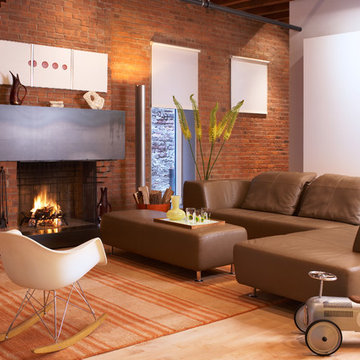
Idee per un soggiorno industriale di medie dimensioni con pareti bianche, parquet chiaro, camino classico e cornice del camino in mattoni

This custom home built above an existing commercial building was designed to be an urban loft. The firewood neatly stacked inside the custom blue steel metal shelves becomes a design element of the fireplace. Photo by Lincoln Barber
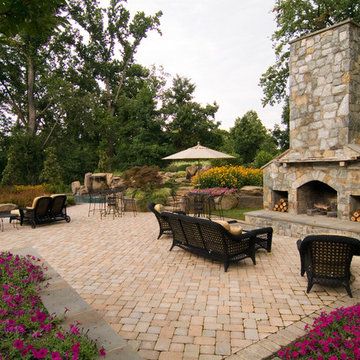
Ispirazione per un patio o portico tradizionale con pavimentazioni in mattoni e un focolare
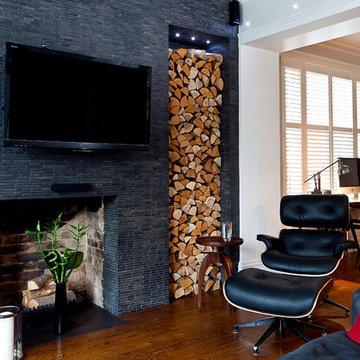
Simon Eldon Photography
Interior design by Carine Harrington
Ispirazione per un soggiorno minimalista con camino classico, cornice del camino piastrellata e TV a parete
Ispirazione per un soggiorno minimalista con camino classico, cornice del camino piastrellata e TV a parete
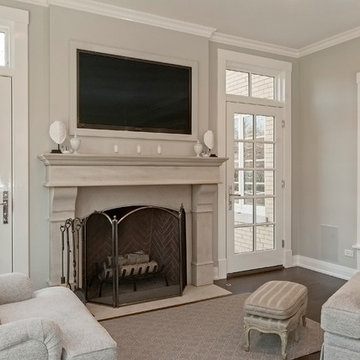
Photography by Joe DeBiase
Foto di un soggiorno con pareti grigie, camino classico, TV a parete e tappeto
Foto di un soggiorno con pareti grigie, camino classico, TV a parete e tappeto

Alex Hayden
Immagine di un soggiorno design di medie dimensioni e chiuso con pavimento in cemento, sala formale, pareti beige, stufa a legna, cornice del camino in cemento, nessuna TV e pavimento marrone
Immagine di un soggiorno design di medie dimensioni e chiuso con pavimento in cemento, sala formale, pareti beige, stufa a legna, cornice del camino in cemento, nessuna TV e pavimento marrone
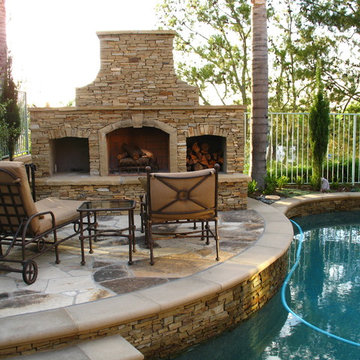
Outdoor fireplace with pool lounging
Esempio di un patio o portico tradizionale con un focolare, pavimentazioni in pietra naturale e nessuna copertura
Esempio di un patio o portico tradizionale con un focolare, pavimentazioni in pietra naturale e nessuna copertura
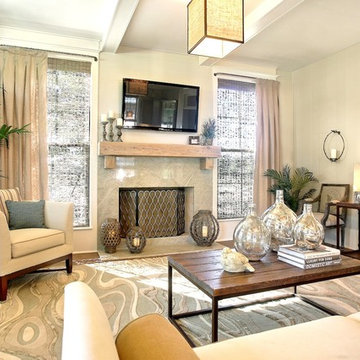
Papillos
Ispirazione per un soggiorno minimal con camino classico e TV a parete
Ispirazione per un soggiorno minimal con camino classico e TV a parete
1.128 Foto di case e interni
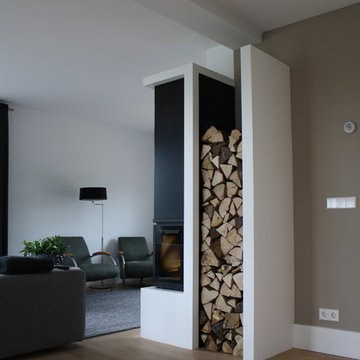
Stack of wood
Ispirazione per un soggiorno minimalista con pareti bianche e camino ad angolo
Ispirazione per un soggiorno minimalista con pareti bianche e camino ad angolo
4


















![m2 [prefab]](https://st.hzcdn.com/fimgs/pictures/exteriors/m2-prefab-prentiss-balance-wickline-architects-img~7fd13bd201cc9b09_0237-1-4c6bd5d-w360-h360-b0-p0.jpg)
