2.175 Foto di case e interni
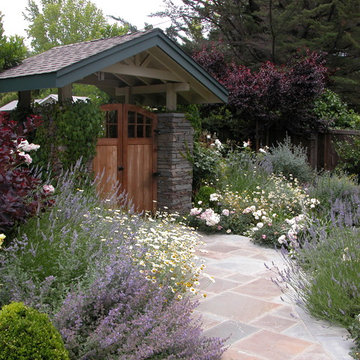
English style entry planting
photo by Galen Fultz
Idee per un'aiuola contemporanea esposta a mezz'ombra di medie dimensioni e davanti casa in estate con pavimentazioni in pietra naturale
Idee per un'aiuola contemporanea esposta a mezz'ombra di medie dimensioni e davanti casa in estate con pavimentazioni in pietra naturale

Esempio di una porta d'ingresso contemporanea con pareti grigie, pavimento in cemento, una porta singola, una porta in legno bruno e pavimento grigio
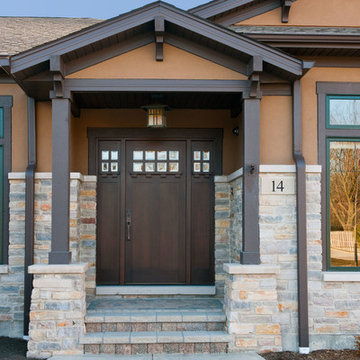
Custom Front Entry Door - Single with 2 Sidelites - Craftsman Collection - Doors For Builders Inc.
Model: DB-311 2SL CST
68-11/16 x 86-3/4 x 4-9/16 (inches)
Shown in Mahogany Wood with Walnut Finish
Trova il professionista locale adatto per il tuo progetto

For this remodel in Portola Valley, California, we were hired to rejuvenate a circa 1980 modernist house clad in deteriorating vertical wood siding. The house included a greenhouse style sunroom which got so unbearably hot as to be unusable. We opened up the floor plan and completely demolished the sunroom, replacing it with a new dining room open to the remodeled living room and kitchen. We added a new office and deck above the new dining room and replaced all of the exterior windows, mostly with oversized sliding aluminum doors by Fleetwood to open the house up to the wooded hillside setting. Stainless steel railings protect the inhabitants where the sliding doors open more than 50 feet above the ground below. We replaced the wood siding with stucco in varying tones of gray, white and black, creating new exterior lines, massing and proportions. We also created a new master suite upstairs and remodeled the existing powder room.
Architecture by Mark Brand Architecture. Interior Design by Mark Brand Architecture in collaboration with Applegate Tran Interiors.
Lighting design by Luminae Souter. Photos by Christopher Stark Photography.
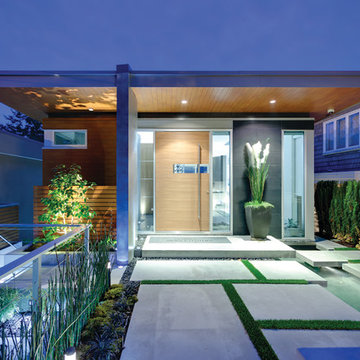
Situated on a challenging sloped lot, an elegant and modern home was achieved with a focus on warm walnut, stainless steel, glass and concrete. Each floor, named Sand, Sea, Surf and Sky, is connected by a floating walnut staircase and an elevator concealed by walnut paneling in the entrance.
The home captures the expansive and serene views of the ocean, with spaces outdoors that incorporate water and fire elements. Ease of maintenance and efficiency was paramount in finishes and systems within the home. Accents of Swarovski crystals illuminate the corridor leading to the master suite and add sparkle to the lighting throughout.
A sleek and functional kitchen was achieved featuring black walnut and charcoal gloss millwork, also incorporating a concealed pantry and quartz surfaces. An impressive wine cooler displays bottles horizontally over steel and walnut, spanning from floor to ceiling.
Features were integrated that capture the fluid motion of a wave and can be seen in the flexible slate on the contoured fireplace, Modular Arts wall panels, and stainless steel accents. The foyer and outer decks also display this sense of movement.
At only 22 feet in width, and 4300 square feet of dramatic finishes, a four car garage that includes additional space for the client's motorcycle, the Wave House was a productive and rewarding collaboration between the client and KBC Developments.
Featured in Homes & Living Vancouver magazine July 2012!
photos by Rob Campbell - www.robcampbellphotography
photos by Tony Puezer - www.brightideaphotography.com

Craftsman modern kitchen with terrazzo flooring and all custome cabinetry and wood ceilings is stained black walnut. Custom doors in black walnut. Stickley furnishings, with a touch of modern accessories. Custom made wool area rugs for both dining room and greatroom. Walls opened up in back of great room to enjoy the beautiful view.

Foto di un'ampia porta d'ingresso country con pareti bianche, parquet chiaro, una porta singola, una porta in legno bruno e pavimento beige
Ricarica la pagina per non vedere più questo specifico annuncio
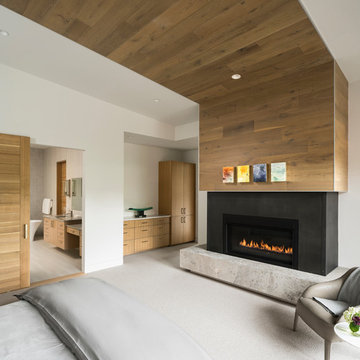
Foto di una grande camera matrimoniale rustica con pareti bianche, moquette, camino lineare Ribbon, cornice del camino in metallo e pavimento grigio
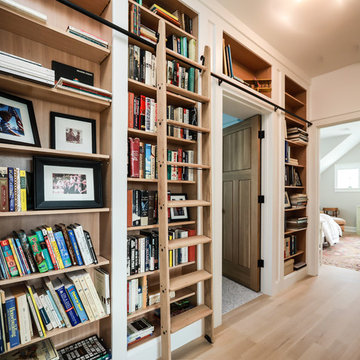
Photography by Kevin O'Connor
Idee per un ingresso o corridoio tradizionale con pareti bianche, parquet chiaro e pavimento beige
Idee per un ingresso o corridoio tradizionale con pareti bianche, parquet chiaro e pavimento beige
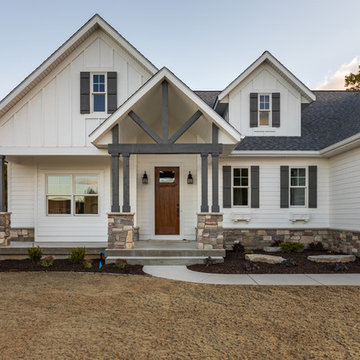
DJZ Photography
Esempio della villa bianca country a due piani con tetto a capanna e copertura a scandole
Esempio della villa bianca country a due piani con tetto a capanna e copertura a scandole

David Murray
Idee per una porta d'ingresso american style di medie dimensioni con pareti blu, una porta singola, una porta in legno bruno e pavimento marrone
Idee per una porta d'ingresso american style di medie dimensioni con pareti blu, una porta singola, una porta in legno bruno e pavimento marrone

MichaelChristiePhotography
Ispirazione per una stanza da bagno padronale country di medie dimensioni con nessun'anta, top in legno, ante in legno scuro, top marrone, vasca con piedi a zampa di leone, doccia ad angolo, WC a due pezzi, piastrelle bianche, piastrelle diamantate, pareti grigie, parquet scuro, lavabo sospeso, pavimento marrone e porta doccia a battente
Ispirazione per una stanza da bagno padronale country di medie dimensioni con nessun'anta, top in legno, ante in legno scuro, top marrone, vasca con piedi a zampa di leone, doccia ad angolo, WC a due pezzi, piastrelle bianche, piastrelle diamantate, pareti grigie, parquet scuro, lavabo sospeso, pavimento marrone e porta doccia a battente

Photo: Eastman Creative
Immagine di un ingresso con anticamera classico con pareti grigie, pavimento in gres porcellanato, una porta singola, una porta in legno bruno e pavimento grigio
Immagine di un ingresso con anticamera classico con pareti grigie, pavimento in gres porcellanato, una porta singola, una porta in legno bruno e pavimento grigio
Ricarica la pagina per non vedere più questo specifico annuncio

Jeremy Thurston Photography
Ispirazione per un ingresso rustico di medie dimensioni con pareti bianche, pavimento in ardesia, pavimento grigio, una porta a due ante e una porta in legno bruno
Ispirazione per un ingresso rustico di medie dimensioni con pareti bianche, pavimento in ardesia, pavimento grigio, una porta a due ante e una porta in legno bruno
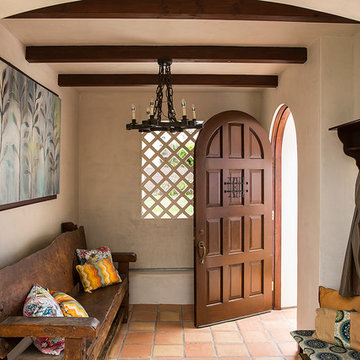
Manolo Langis
Idee per un ingresso con anticamera mediterraneo di medie dimensioni con pareti beige, pavimento in terracotta, una porta singola e una porta in legno scuro
Idee per un ingresso con anticamera mediterraneo di medie dimensioni con pareti beige, pavimento in terracotta, una porta singola e una porta in legno scuro
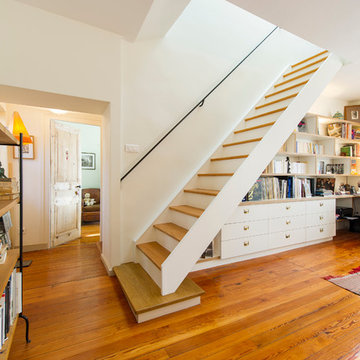
Pascal Simonin
Foto di una scala a rampa dritta country di medie dimensioni con pedata in legno e alzata in legno verniciato
Foto di una scala a rampa dritta country di medie dimensioni con pedata in legno e alzata in legno verniciato
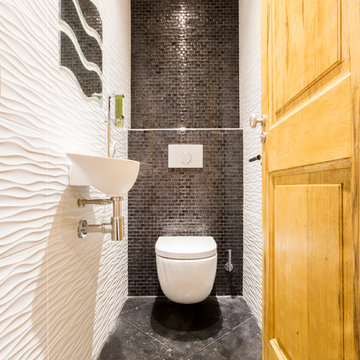
Immagine di un piccolo bagno di servizio chic con WC sospeso, piastrelle bianche, piastrelle grigie, piastrelle in ceramica, pareti bianche, pavimento con piastrelle in ceramica, lavabo sospeso e pavimento grigio
2.175 Foto di case e interni
Ricarica la pagina per non vedere più questo specifico annuncio
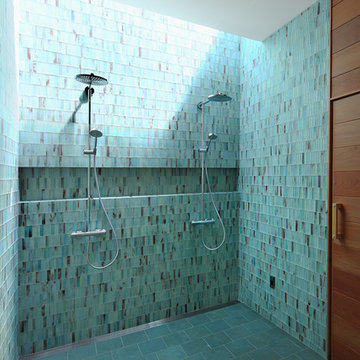
Mark Woods
Esempio di una grande stanza da bagno padronale contemporanea con doccia doppia, piastrelle blu, pareti blu, piastrelle di vetro, pavimento in gres porcellanato, pavimento grigio e nicchia
Esempio di una grande stanza da bagno padronale contemporanea con doccia doppia, piastrelle blu, pareti blu, piastrelle di vetro, pavimento in gres porcellanato, pavimento grigio e nicchia
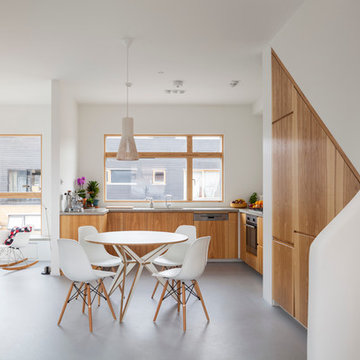
Matt Clayton
Ispirazione per una sala da pranzo aperta verso la cucina moderna di medie dimensioni con pareti bianche
Ispirazione per una sala da pranzo aperta verso la cucina moderna di medie dimensioni con pareti bianche
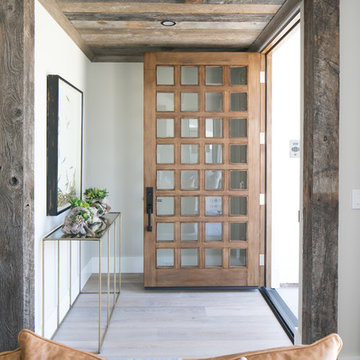
RYAN GARVIN AND JERI KOEGEL
Ispirazione per un ingresso o corridoio stile marinaro con pareti bianche, pavimento in legno massello medio, una porta singola e una porta in legno bruno
Ispirazione per un ingresso o corridoio stile marinaro con pareti bianche, pavimento in legno massello medio, una porta singola e una porta in legno bruno
1




















