130 Foto di case e interni

Tom Jenkins Photography
Siding color: Sherwin Williams 7045 (Intelectual Grey)
Shutter color: Sherwin Williams 7047 (Porpoise)
Trim color: Sherwin Williams 7008 (Alabaster)
Windows: Andersen

Architect- Sema Architects
Ispirazione per la facciata di una casa verde classica a due piani di medie dimensioni con rivestimento in legno e tetto piano
Ispirazione per la facciata di una casa verde classica a due piani di medie dimensioni con rivestimento in legno e tetto piano
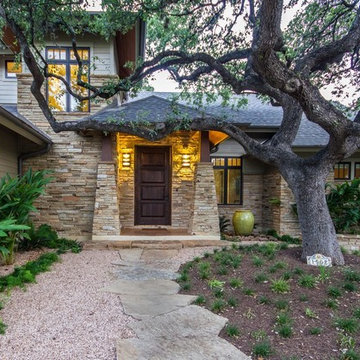
Carefully designed by Chuck Krueger, AIA to wrap around the branches of this Heritage Live Oak Tree, this home features a birds nest retreat for homeowner. Although new, this home looks like it's been in the neighborhood since the beginning. It's dry stack limestone and beams give it a very warm and charming appeal.
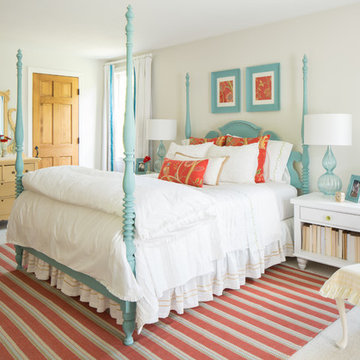
Kyle Caldwell
Idee per una camera degli ospiti tradizionale di medie dimensioni con pareti beige e moquette
Idee per una camera degli ospiti tradizionale di medie dimensioni con pareti beige e moquette
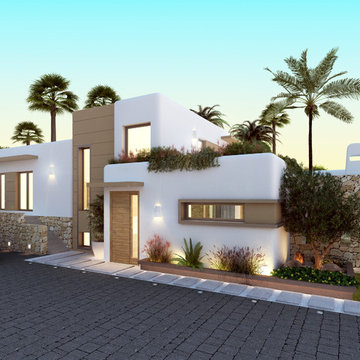
The modern Ibiza style, Mediterranean flavour
Foto della facciata di una casa grande bianca mediterranea a piani sfalsati con rivestimento in stucco e tetto piano
Foto della facciata di una casa grande bianca mediterranea a piani sfalsati con rivestimento in stucco e tetto piano
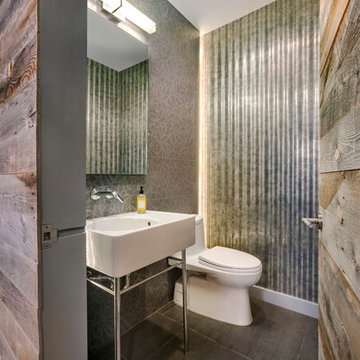
David Joseph
Esempio di un bagno di servizio minimal di medie dimensioni con lavabo a consolle, WC monopezzo, piastrelle grigie, pareti grigie, piastrelle in metallo, parquet scuro e pavimento marrone
Esempio di un bagno di servizio minimal di medie dimensioni con lavabo a consolle, WC monopezzo, piastrelle grigie, pareti grigie, piastrelle in metallo, parquet scuro e pavimento marrone
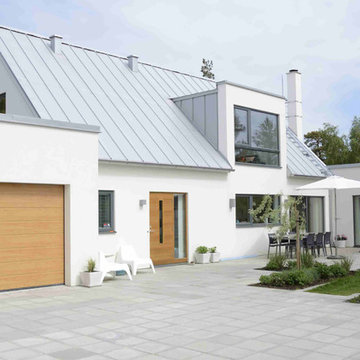
Ispirazione per la facciata di una casa grande bianca scandinava a due piani con tetto a capanna e rivestimento in cemento
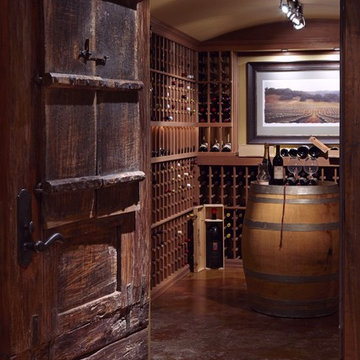
Patrick Barta
Ispirazione per una grande cantina chic con pavimento in cemento, rastrelliere portabottiglie e pavimento arancione
Ispirazione per una grande cantina chic con pavimento in cemento, rastrelliere portabottiglie e pavimento arancione

Jeremy Thurston Photography
Ispirazione per un ingresso rustico di medie dimensioni con pareti bianche, pavimento in ardesia, pavimento grigio, una porta a due ante e una porta in legno bruno
Ispirazione per un ingresso rustico di medie dimensioni con pareti bianche, pavimento in ardesia, pavimento grigio, una porta a due ante e una porta in legno bruno

Who says green and sustainable design has to look like it? Designed to emulate the owner’s favorite country club, this fine estate home blends in with the natural surroundings of it’s hillside perch, and is so intoxicatingly beautiful, one hardly notices its numerous energy saving and green features.
Durable, natural and handsome materials such as stained cedar trim, natural stone veneer, and integral color plaster are combined with strong horizontal roof lines that emphasize the expansive nature of the site and capture the “bigness” of the view. Large expanses of glass punctuated with a natural rhythm of exposed beams and stone columns that frame the spectacular views of the Santa Clara Valley and the Los Gatos Hills.
A shady outdoor loggia and cozy outdoor fire pit create the perfect environment for relaxed Saturday afternoon barbecues and glitzy evening dinner parties alike. A glass “wall of wine” creates an elegant backdrop for the dining room table, the warm stained wood interior details make the home both comfortable and dramatic.
The project’s energy saving features include:
- a 5 kW roof mounted grid-tied PV solar array pays for most of the electrical needs, and sends power to the grid in summer 6 year payback!
- all native and drought-tolerant landscaping reduce irrigation needs
- passive solar design that reduces heat gain in summer and allows for passive heating in winter
- passive flow through ventilation provides natural night cooling, taking advantage of cooling summer breezes
- natural day-lighting decreases need for interior lighting
- fly ash concrete for all foundations
- dual glazed low e high performance windows and doors
Design Team:
Noel Cross+Architects - Architect
Christopher Yates Landscape Architecture
Joanie Wick – Interior Design
Vita Pehar - Lighting Design
Conrado Co. – General Contractor
Marion Brenner – Photography

MichaelChristiePhotography
Ispirazione per una stanza da bagno padronale country di medie dimensioni con nessun'anta, top in legno, ante in legno scuro, top marrone, vasca con piedi a zampa di leone, doccia ad angolo, WC a due pezzi, piastrelle bianche, piastrelle diamantate, pareti grigie, parquet scuro, lavabo sospeso, pavimento marrone e porta doccia a battente
Ispirazione per una stanza da bagno padronale country di medie dimensioni con nessun'anta, top in legno, ante in legno scuro, top marrone, vasca con piedi a zampa di leone, doccia ad angolo, WC a due pezzi, piastrelle bianche, piastrelle diamantate, pareti grigie, parquet scuro, lavabo sospeso, pavimento marrone e porta doccia a battente
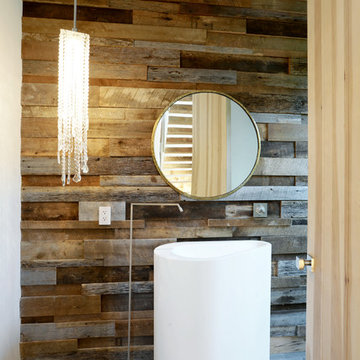
addet madan Design
Ispirazione per un bagno di servizio design di medie dimensioni con lavabo a colonna, pareti marroni e pavimento in cemento
Ispirazione per un bagno di servizio design di medie dimensioni con lavabo a colonna, pareti marroni e pavimento in cemento
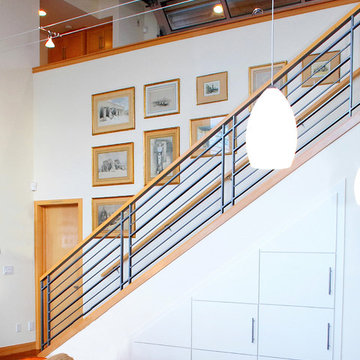
Stair to lower level with storage cabinets below. Photography by Ian Gleadle.
Immagine di una scala a rampa dritta costiera di medie dimensioni con parapetto in materiali misti
Immagine di una scala a rampa dritta costiera di medie dimensioni con parapetto in materiali misti
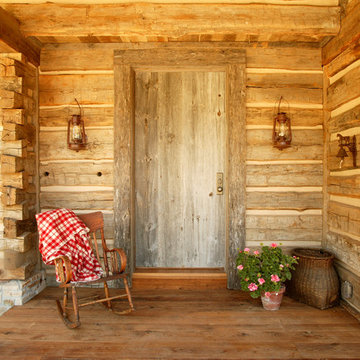
Front entry door with wrought iron lighting for a rustic wood cabin.
Immagine di una porta d'ingresso rustica di medie dimensioni con una porta singola e una porta in legno bruno
Immagine di una porta d'ingresso rustica di medie dimensioni con una porta singola e una porta in legno bruno

Another view of the front entry and courtyard. Use of different materials helps to highlight the homes contemporary take on a NW lodge style home
Esempio della villa grande multicolore rustica a due piani con rivestimento in pietra, tetto a capanna e copertura a scandole
Esempio della villa grande multicolore rustica a due piani con rivestimento in pietra, tetto a capanna e copertura a scandole

Ispirazione per un piccolo ingresso o corridoio stile americano con pareti grigie, pavimento in ardesia e pavimento grigio
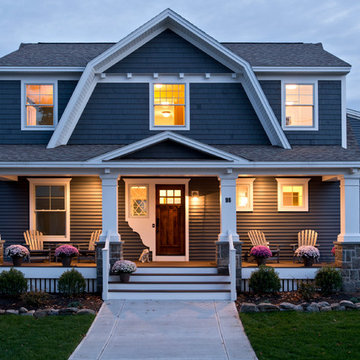
Randall Perry Photography
Crane board "Slate" with "Aspen White" Trim
Blue Indigo and black bear stone
Pella Windows
Shingles - Timberline GAF Shingles "Driftwood" Deck - Trex Trancend "Spiced Rum"
Garage doors - Overhead Door - Carriage House Collection "Honduran Mahogany Stain"
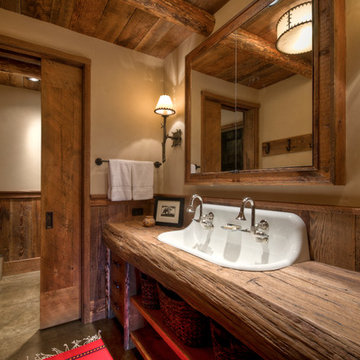
Ispirazione per una stanza da bagno con doccia stile rurale di medie dimensioni con top in legno, ante lisce, WC a due pezzi, piastrelle marroni, pareti beige, pavimento in cemento, lavabo da incasso, ante in legno scuro e top marrone
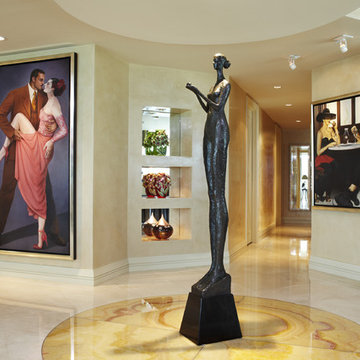
Photo by Brantley Photography
Foto di un grande ingresso o corridoio minimal con pareti beige, pavimento in marmo e pavimento multicolore
Foto di un grande ingresso o corridoio minimal con pareti beige, pavimento in marmo e pavimento multicolore

This river front farmhouse is located on the St. Johns River in St. Augustine Florida. The two-toned exterior color palette invites you inside to see the warm, vibrant colors that complement the rustic farmhouse design. This 4 bedroom, 3 1/2 bath home features a two story plan with a downstairs master suite. Rustic wood floors, porcelain brick tiles and board & batten trim work are just a few the details that are featured in this home. The kitchen features Thermador appliances, two cabinet finishes and Zodiac countertops. A true "farmhouse" lovers delight!
130 Foto di case e interni
1

















