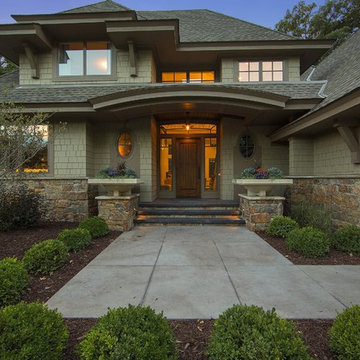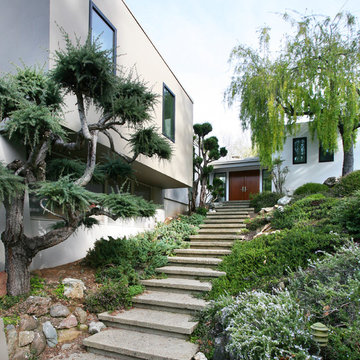169 Foto di case e interni verdi

Graced with an abundance of windows, Alexandria’s modern meets traditional exterior boasts stylish stone accents, interesting rooflines and a pillared and welcoming porch. You’ll never lack for style or sunshine in this inspired transitional design perfect for a growing family. The timeless design merges a variety of classic architectural influences and fits perfectly into any neighborhood. A farmhouse feel can be seen in the exterior’s peaked roof, while the shingled accents reference the ever-popular Craftsman style. Inside, an abundance of windows flood the open-plan interior with light. Beyond the custom front door with its eye-catching sidelights is 2,350 square feet of living space on the first level, with a central foyer leading to a large kitchen and walk-in pantry, adjacent 14 by 16-foot hearth room and spacious living room with a natural fireplace. Also featured is a dining area and convenient home management center perfect for keeping your family life organized on the floor plan’s right side and a private study on the left, which lead to two patios, one covered and one open-air. Private spaces are concentrated on the 1,800-square-foot second level, where a large master suite invites relaxation and rest and includes built-ins, a master bath with double vanity and two walk-in closets. Also upstairs is a loft, laundry and two additional family bedrooms as well as 400 square foot of attic storage. The approximately 1,500-square-foot lower level features a 15 by 24-foot family room, a guest bedroom, billiards and refreshment area, and a 15 by 26-foot home theater perfect for movie nights.
Photographer: Ashley Avila Photography
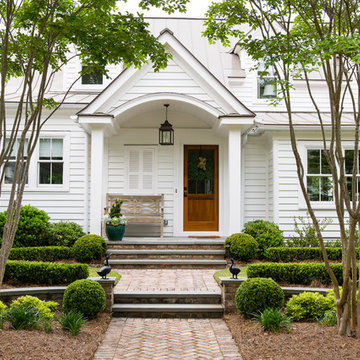
Esempio di una porta d'ingresso classica con pareti bianche, una porta singola e una porta marrone
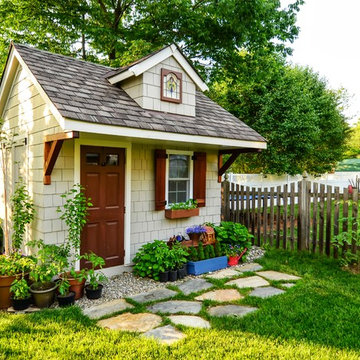
Stephen T Ward Photography & other
Esempio di un capanno da giardino o per gli attrezzi indipendente tradizionale
Esempio di un capanno da giardino o per gli attrezzi indipendente tradizionale
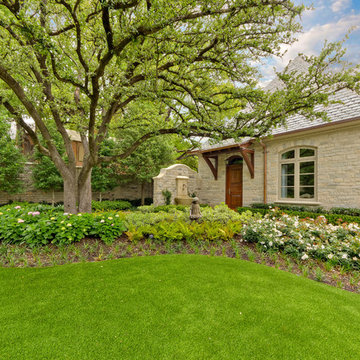
A recently completed country French estate in Dallas, Texas. This home features expansive gardens, stone walls, antique limestone paving, a raised pool, a putting green, fire pit and lush gardens with relaxing shade and blooming shrubs.
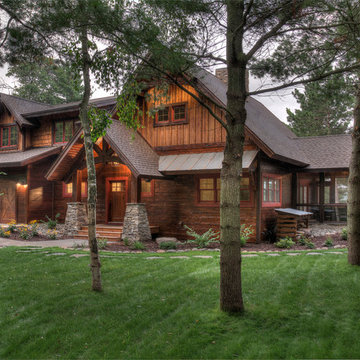
Immagine della facciata di una casa rustica a due piani con rivestimento in legno, tetto a capanna e abbinamento di colori
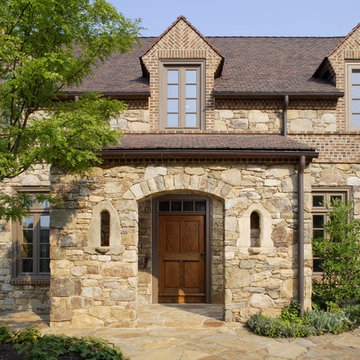
Matt Wargo Photography
Foto della facciata di una casa con rivestimento in pietra
Foto della facciata di una casa con rivestimento in pietra
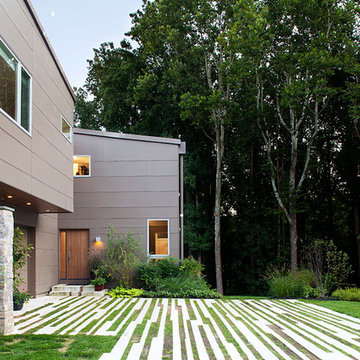
My client had told me that he saw the driveway as almost a continuation of the lines from the trees. Complete with moon I really liked the simplicity of this image. Alexander Design Studio
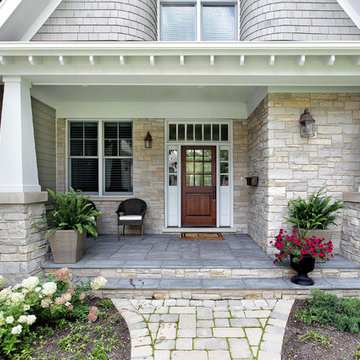
Foto di un ingresso o corridoio classico con una porta singola e una porta in legno scuro

Sean Airhart
Idee per un soggiorno contemporaneo con cornice del camino in cemento, pavimento in cemento, pareti grigie, camino classico e parete attrezzata
Idee per un soggiorno contemporaneo con cornice del camino in cemento, pavimento in cemento, pareti grigie, camino classico e parete attrezzata
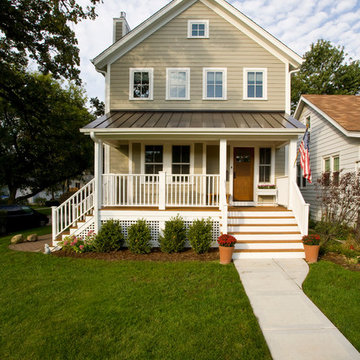
Esempio della facciata di una casa beige country a due piani con tetto a capanna
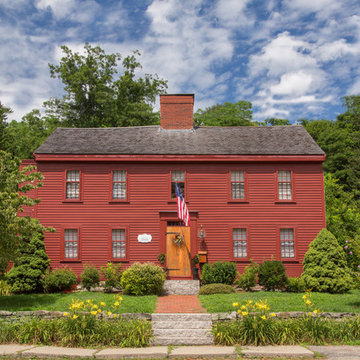
1668 Capt. Joseph Wilcomb House
Ipswich, MA
Renovation of unfinished attic of this 1st period home creating a secluded attic bedroom and cozy home office. Unique characteristics of the space include custom dormer window seat, interior window sash for more natural light, wide pine floors and a rope handrail.
Eric Roth
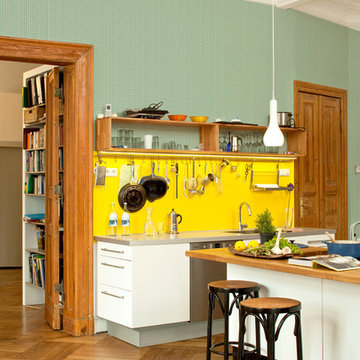
Idee per una grande cucina eclettica con ante lisce, ante bianche, paraspruzzi giallo, elettrodomestici in acciaio inossidabile, pavimento in legno massello medio, lavello integrato e top in acciaio inossidabile
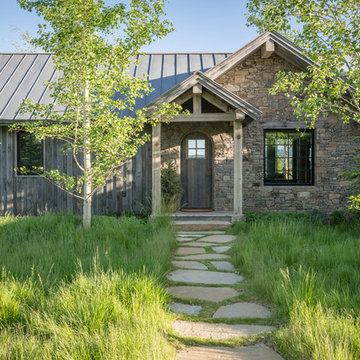
Ispirazione per la villa marrone rustica a un piano con rivestimenti misti, tetto a capanna e copertura in metallo o lamiera
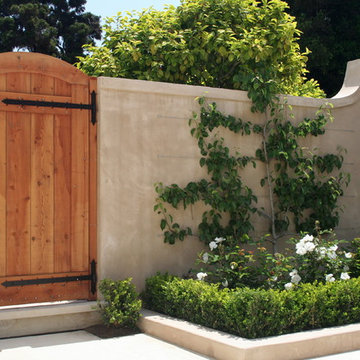
The custom designed garden gate carries the design intent throughout the whole garden.
Immagine di un piccolo giardino formale classico dietro casa con pavimentazioni in pietra naturale e scale
Immagine di un piccolo giardino formale classico dietro casa con pavimentazioni in pietra naturale e scale
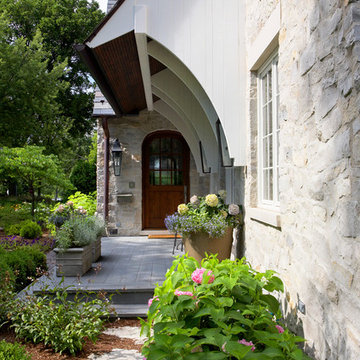
Detailed front entry to a home built by Mark Hickman.
Immagine della facciata di una casa classica con rivestimento in pietra
Immagine della facciata di una casa classica con rivestimento in pietra

A lovely, clean finish, complemented by some great features. Kauri wall using sarking from an old villa in Parnell.
Esempio di una grande veranda country con pavimento in legno massello medio, cornice del camino in intonaco, camino classico e pavimento marrone
Esempio di una grande veranda country con pavimento in legno massello medio, cornice del camino in intonaco, camino classico e pavimento marrone
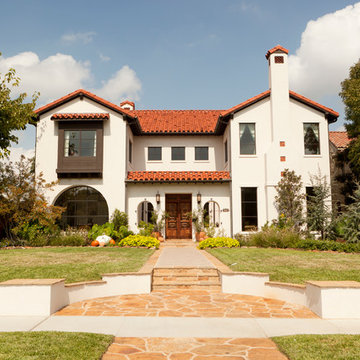
Kelsey Foster Photography
Foto della facciata di una casa mediterranea a due piani
Foto della facciata di una casa mediterranea a due piani
169 Foto di case e interni verdi
1


















