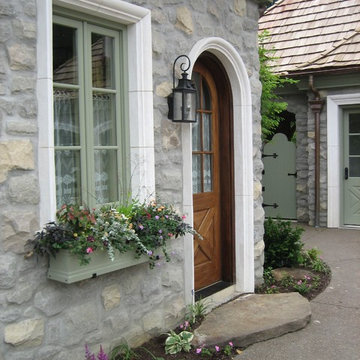97 Foto di case e interni grigi

Immagine di una grande stanza da bagno per bambini country con ante beige, doccia alcova, piastrelle bianche, pavimento con piastrelle in ceramica, lavabo sottopiano, top in quarzo composito, pavimento grigio, porta doccia a battente, top bianco, ante con riquadro incassato, pareti grigie e due lavabi
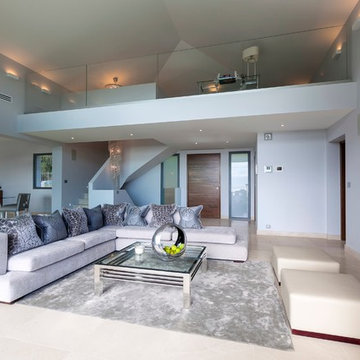
Charlotte Candillier
Idee per un soggiorno minimal aperto con TV a parete e tappeto
Idee per un soggiorno minimal aperto con TV a parete e tappeto
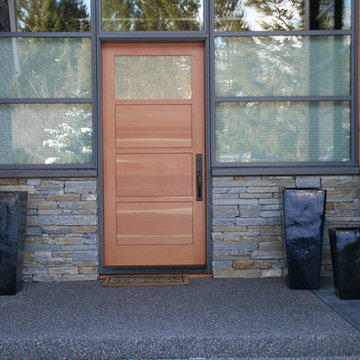
Four panel door in VG Douglas Fir. with one light. Hardware by Emtek.
Ispirazione per una porta d'ingresso minimal con una porta singola e una porta in legno bruno
Ispirazione per una porta d'ingresso minimal con una porta singola e una porta in legno bruno
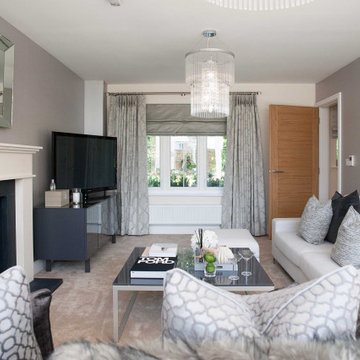
Our brief was for a completely neutral palette with a luxury finish. As our client was moving from rented into a new build we have provided them with practically everything from pots and pans to beds!
This completed project really highlights what our design team can do from scratch, our client literally moved in the day we completed, unpacked their clothes and began living in their fabulous new home.
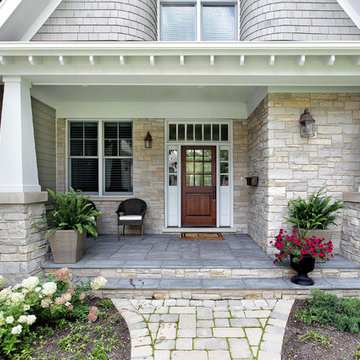
Foto di un ingresso o corridoio classico con una porta singola e una porta in legno scuro

Sean Airhart
Idee per un soggiorno contemporaneo con cornice del camino in cemento, pavimento in cemento, pareti grigie, camino classico e parete attrezzata
Idee per un soggiorno contemporaneo con cornice del camino in cemento, pavimento in cemento, pareti grigie, camino classico e parete attrezzata
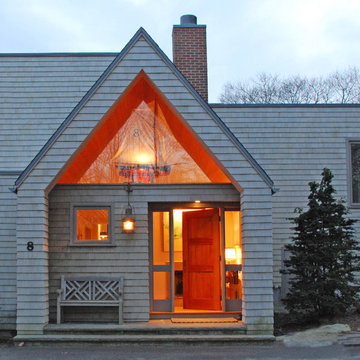
This home was built for a couple who were interested in the modern architecture of the late 1950’s and early 1960’s. They wanted their home to be energy efficient and to blend with the natural environment. The site they selected was on a steep rocky wooded hillside overlooking the Atlantic Ocean. As serious art collectors they also needed natural lighting and expansive spaces in which to display their extensive collections.

Photos by Jeff Fountain
Esempio di un ingresso o corridoio rustico con pavimento in cemento e pareti marroni
Esempio di un ingresso o corridoio rustico con pavimento in cemento e pareti marroni
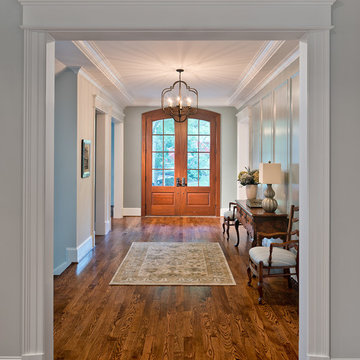
Allen Russ, Hoachlander Davis Photography, LLC
Idee per un grande ingresso tradizionale con parquet scuro, una porta a due ante, una porta in legno bruno e pareti grigie
Idee per un grande ingresso tradizionale con parquet scuro, una porta a due ante, una porta in legno bruno e pareti grigie
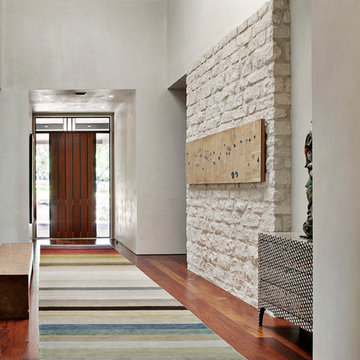
Foto di un corridoio contemporaneo con pareti bianche, pavimento in legno massello medio, una porta singola e una porta in legno bruno
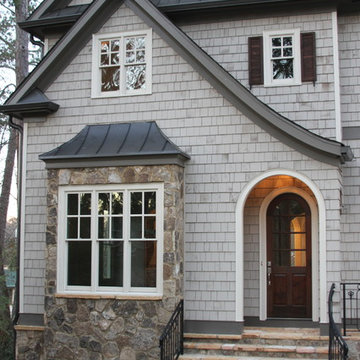
Immagine della facciata di una casa grande grigia classica a due piani con rivestimento in legno
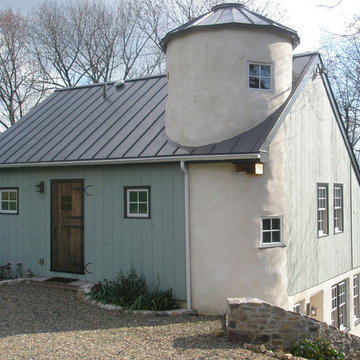
This cottage designed and built in the vernacular of a Pennsylvania Farmhouse is 100% solar. A 4.2kW solar electric system (concealed on dormer roof), radiant floors heated with solar hot water, passive solar design applications for heating, cooling and daylighting, make this home, tight and quiet. Fresh air intakes, light tubes, partially earth sheltered and with a high performance building shell:(sips panels, double framed walls, closed cell soy and cellulose insulation, airsealing etc.), interspersed with salvaged/antique materials and timber-framing, add to the patina of the 1700's. Open and communicative interiors with good traffic patterns and livability are anchored to the pastoral site this guest cottage stands firmly planted on as a net energy exporter.
The sum is a Common Sense simplicity in a high performance reproduction home.
P.S. Working with clients that allow us this expression in our work is a wonderful experience. The interior design, including the kitchen, bathrooms and flooring selection, was done by the owner who is a professional Interior Decorator in the Boyertown area. kitchen

A lovely, clean finish, complemented by some great features. Kauri wall using sarking from an old villa in Parnell.
Esempio di una grande veranda country con pavimento in legno massello medio, cornice del camino in intonaco, camino classico e pavimento marrone
Esempio di una grande veranda country con pavimento in legno massello medio, cornice del camino in intonaco, camino classico e pavimento marrone
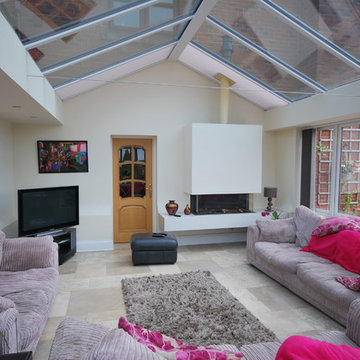
Crystal Living installed an orangery to create a bright and airy family space. Find out more on www.crystal-living.co.uk
Immagine di una veranda chic con camino lineare Ribbon, soffitto in vetro e pavimento grigio
Immagine di una veranda chic con camino lineare Ribbon, soffitto in vetro e pavimento grigio

Idee per una stanza da bagno con doccia country con ante marroni, doccia alcova, pareti bianche, pavimento in legno massello medio, lavabo a bacinella, pavimento marrone, porta doccia a battente, piastrelle di vetro, top in marmo, top bianco e ante lisce
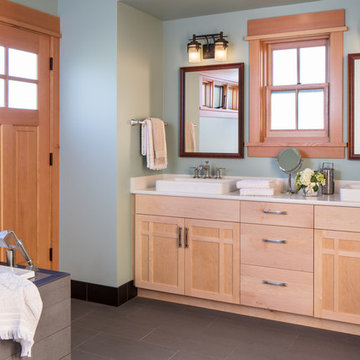
Ispirazione per una stanza da bagno padronale stile americano con ante in legno chiaro, vasca da incasso, pareti verdi, lavabo a bacinella, pavimento grigio, top beige e ante con riquadro incassato
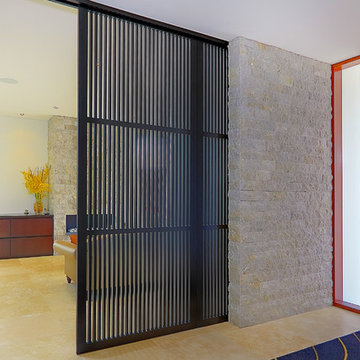
Impala just completed this stunning kitchen! The brief was to design a kitchen with warmth and impressive textures to suit the house which spanned over four levels. The design needed to allow for casual eating in the kitchen, ample preparation and storage areas. Utilitarian bench tops were selected for the preparation zones on the island and adjacent to the cooktop. A thick recycled timber slab was installed for the lowered eating zone and a stunning transparent marble for the splashback and display niche. Joinery was manufactured from timber veneer and polyurethane. Critical to the modern, sleek design was that the kitchen had minimum handles. Two handles were used on the larger doors for the fridge and lift-up cabinet which concealed the microwave. To balance the design, decorative timber panels were installed on the ceiling over the island. As storage was also a priority, a walk in pantry was installed which can be accessed at the far left by pushing a timber veneer panel.
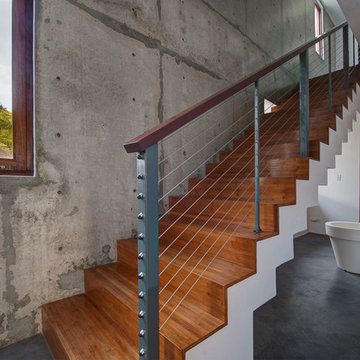
Image © Stefan Radtke,
Design by OBMI
Esempio di una scala a rampa dritta minimal con pedata in legno e alzata in legno
Esempio di una scala a rampa dritta minimal con pedata in legno e alzata in legno
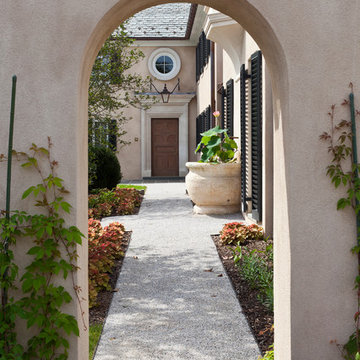
Private residence in central Maryland. Curtis Martin Photo Inc
Ispirazione per un giardino tradizionale in cortile con ghiaia
Ispirazione per un giardino tradizionale in cortile con ghiaia
97 Foto di case e interni grigi
1


















