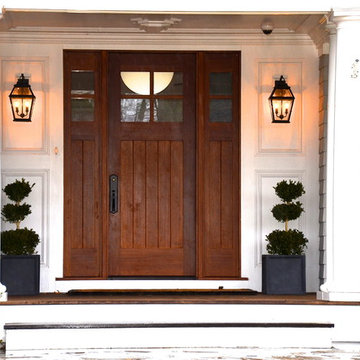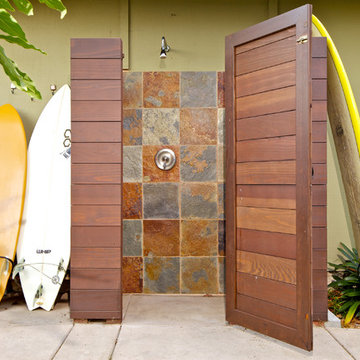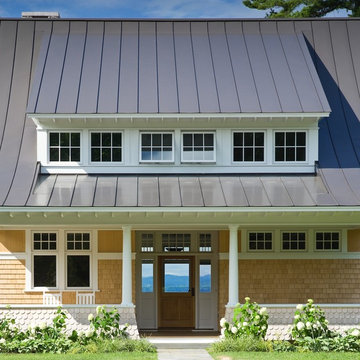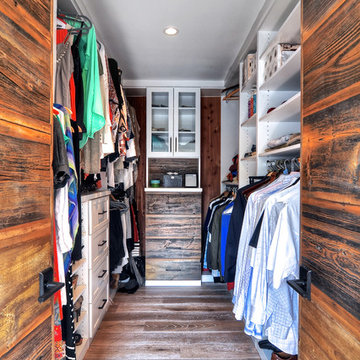Home
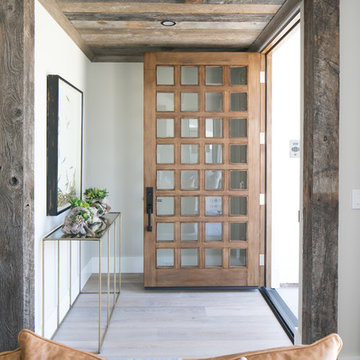
RYAN GARVIN AND JERI KOEGEL
Ispirazione per un ingresso o corridoio stile marinaro con pareti bianche, pavimento in legno massello medio, una porta singola e una porta in legno bruno
Ispirazione per un ingresso o corridoio stile marinaro con pareti bianche, pavimento in legno massello medio, una porta singola e una porta in legno bruno

This side entrance is full of special character and elements with Old Chicago Brick floors and arch which also leads to the garage and back brick patio! This is the perfect setting for the beach to endure the sand coming in on those bare feet! Fletcher Isaacs Photographer
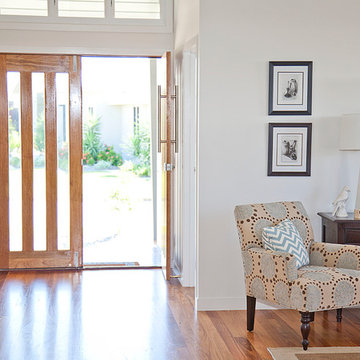
Styling by Anna Williams of Ethos Interiors. Photography by Naomi Abdilla.
Esempio di un ingresso o corridoio stile marinaro con pavimento in legno massello medio e una porta a due ante
Esempio di un ingresso o corridoio stile marinaro con pavimento in legno massello medio e una porta a due ante
Trova il professionista locale adatto per il tuo progetto
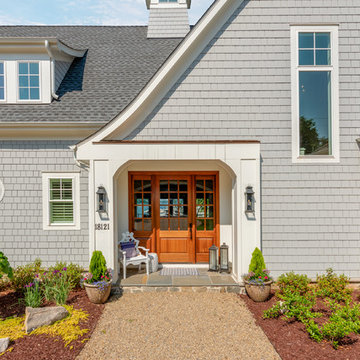
Esempio di un'ampia porta d'ingresso costiera con una porta singola e una porta in vetro
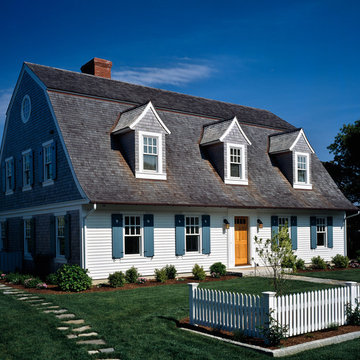
Randall Perry
Esempio della facciata di una casa stile marinaro a due piani di medie dimensioni con tetto a mansarda
Esempio della facciata di una casa stile marinaro a due piani di medie dimensioni con tetto a mansarda

Foto di un ingresso stile marinaro con pareti grigie, parquet scuro, una porta singola, una porta in legno bruno, pavimento marrone, soffitto in perlinato e boiserie
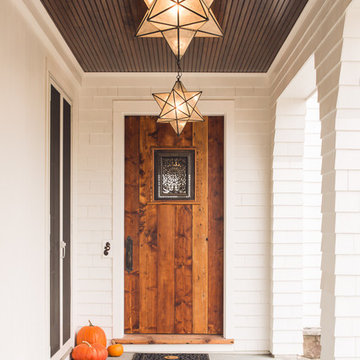
Idee per una porta d'ingresso stile marino con una porta singola e una porta in legno bruno
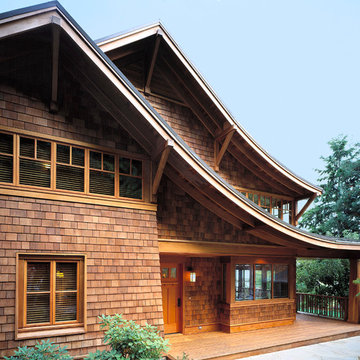
The 2,800 square foot Rockaway Beach Residence is a significant remodel and addition to a small beach cottage built in the 1920’s. The owner’s desire for the building was to maintain a visual connection to the water and Seattle beyond and expand upon the nature of the shingled cottages found along the water’s edge in Puget Sound in the early part of the 20th century.
The two bedroom house includes daytime living spaces on the ground level including a sunroom where one can view both Mt. Baker and Mt. Rainier on a clear day. The second floor includes bedrooms with views, a gallery space over the dining room below, owner’s office and grandchildren’s loft.
Fine attention to craft was taken in preparing the unusual roof shapes and gracious trim assemblies.
Designed by BC&J Architecture.
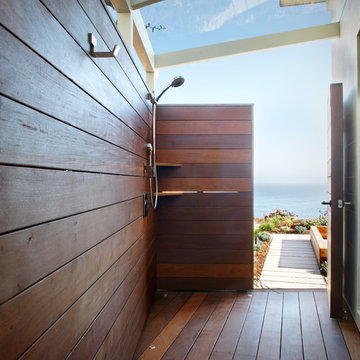
This whole house remodel updated and expanded a 1950’s contemporary. With its beachside location, an outdoor shower was an important addition. Architect: Harrison Design; Landscape Design/Construction: Grace Design Associates; Photography: Jake Cryan Photography
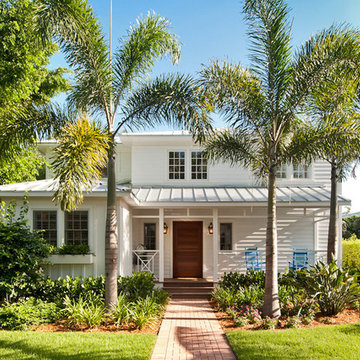
Immagine della facciata di una casa bianca stile marinaro a due piani con rivestimenti misti e tetto a padiglione
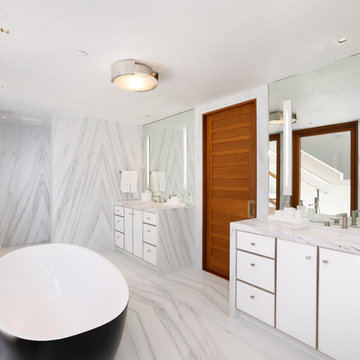
Immagine di una stanza da bagno padronale costiera di medie dimensioni con ante lisce, ante bianche, vasca freestanding, lavabo sottopiano, pavimento bianco, top bianco, pareti bianche e pavimento in marmo
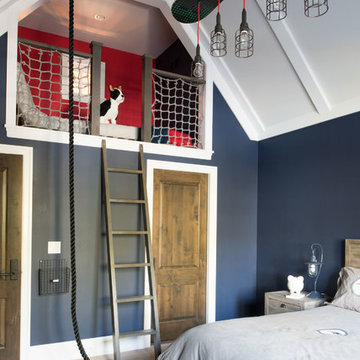
Esempio di una cameretta da letto stile marinaro con pareti blu, parquet chiaro e pavimento beige
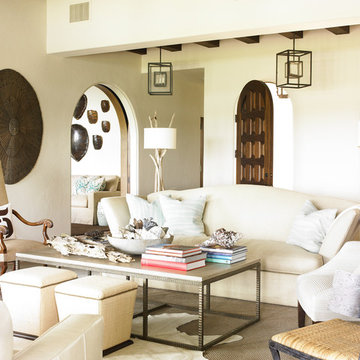
Photo Credit - Emily Followill
Esempio di un soggiorno costiero con pareti beige e moquette
Esempio di un soggiorno costiero con pareti beige e moquette

Tom Jenkins Photography
Siding color: Sherwin Williams 7045 (Intelectual Grey)
Shutter color: Sherwin Williams 7047 (Porpoise)
Trim color: Sherwin Williams 7008 (Alabaster)
Windows: Andersen
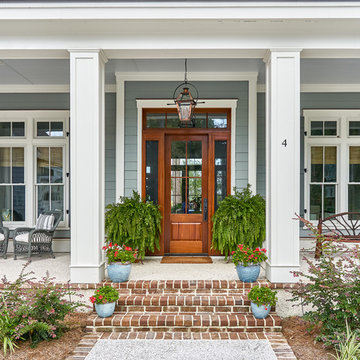
Tom Jenkins Photography
Idee per una grande porta d'ingresso costiera con una porta singola, una porta in legno bruno e pareti blu
Idee per una grande porta d'ingresso costiera con una porta singola, una porta in legno bruno e pareti blu
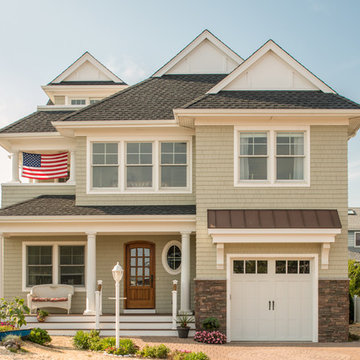
Idee per la facciata di una casa beige stile marinaro a due piani con rivestimento in legno
1


















