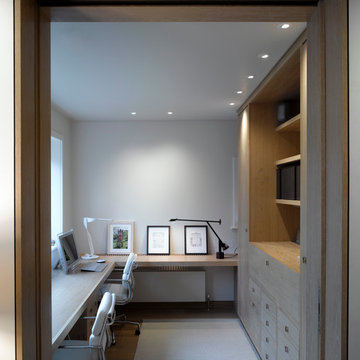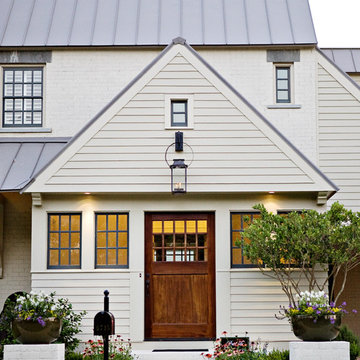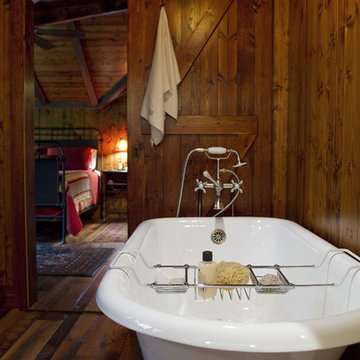2.175 Foto di case e interni
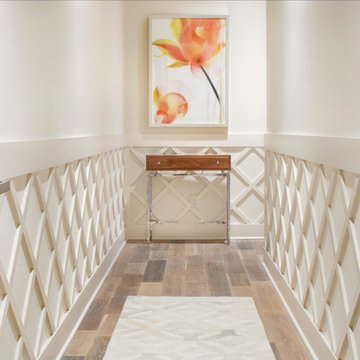
www.pistondesign.com
Immagine di un ingresso o corridoio contemporaneo con pareti bianche
Immagine di un ingresso o corridoio contemporaneo con pareti bianche
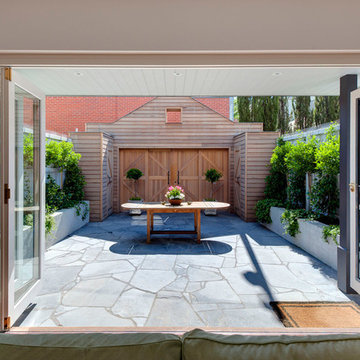
Foto di un piccolo patio o portico rustico in cortile con nessuna copertura

http://www.jessamynharrisweddings.com/
Idee per una grande porta d'ingresso design con pareti beige, una porta singola, pavimento in gres porcellanato, una porta in legno bruno e pavimento beige
Idee per una grande porta d'ingresso design con pareti beige, una porta singola, pavimento in gres porcellanato, una porta in legno bruno e pavimento beige
Trova il professionista locale adatto per il tuo progetto
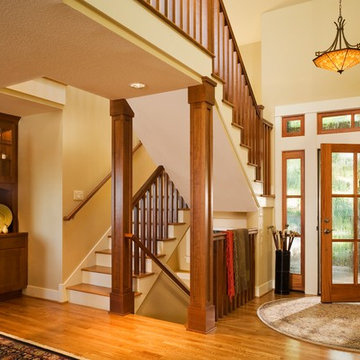
David Papazian
Ispirazione per un ingresso tradizionale con pareti beige, pavimento in legno massello medio, una porta singola e una porta in vetro
Ispirazione per un ingresso tradizionale con pareti beige, pavimento in legno massello medio, una porta singola e una porta in vetro
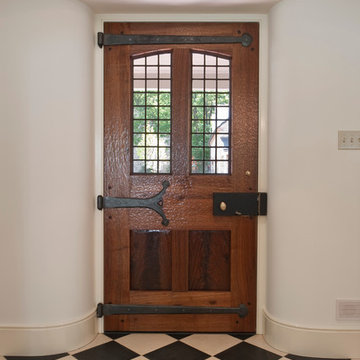
Photo by Angle Eye Photography.
Foto di una porta d'ingresso country con pareti bianche, una porta singola, una porta in legno scuro e pavimento in marmo
Foto di una porta d'ingresso country con pareti bianche, una porta singola, una porta in legno scuro e pavimento in marmo
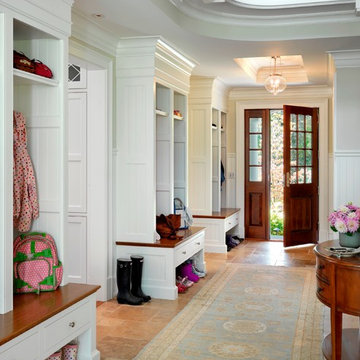
Photography by Richard Mandelkorn
Esempio di un grande ingresso con anticamera chic con pareti bianche e una porta in legno scuro
Esempio di un grande ingresso con anticamera chic con pareti bianche e una porta in legno scuro
Ricarica la pagina per non vedere più questo specifico annuncio
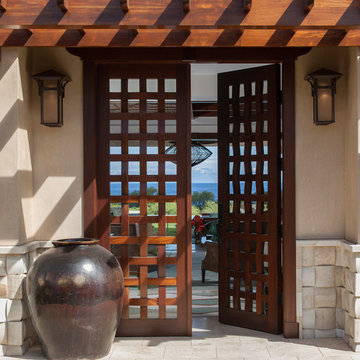
David Duncan Livingston
Foto di un ingresso o corridoio tropicale di medie dimensioni con una porta a due ante e una porta in legno scuro
Foto di un ingresso o corridoio tropicale di medie dimensioni con una porta a due ante e una porta in legno scuro

Extraordinary details grace this extended hallway showcasing groin ceilings, travertine floors with warm wood and glass tile inlays flanked by arched doorways leading to stately office.
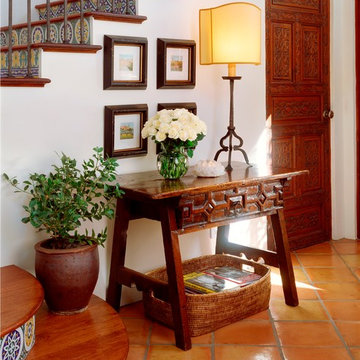
Idee per un ingresso o corridoio mediterraneo con pareti bianche, pavimento in terracotta e pavimento arancione
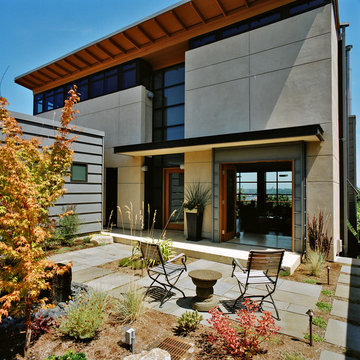
One of the most commanding features of this rebuilt WWII era house is a glass curtain wall opening to sweeping views. Exposed structural steel allowed the exterior walls of the residence to be a remarkable 55% glass while exceeding the Washington State Energy Code. A glass skylight and window walls bisect the house to create a stair core that brings natural daylight into the interiors and serves as the spine, and light-filled soul of the house.
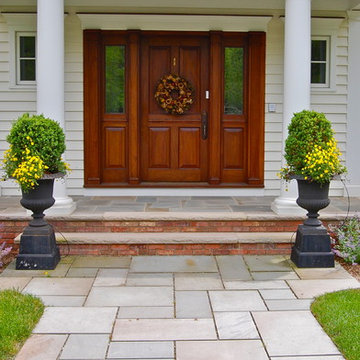
From this partially wooded lot with it grass pasture evolved a home for our clients to spend time with their family and grand kids. Simplicity, ease and open spaces for the family and kids to play and enjoy was the goal here. This was more of a six month residence during the warmer seasons for outdoor living. A small artificial putting was installed for grandpa to teach his grandchildren the art of putting. The property had heavy deer pressure, so we had a limited planting pallet. We also needed to achieve a farm and forest management assessment for tax purposes.
Ricarica la pagina per non vedere più questo specifico annuncio
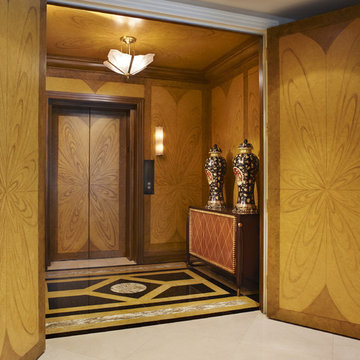
Photo by Brantley Photography
Idee per un grande ingresso con vestibolo minimal con pavimento in marmo, una porta a due ante e una porta in legno bruno
Idee per un grande ingresso con vestibolo minimal con pavimento in marmo, una porta a due ante e una porta in legno bruno
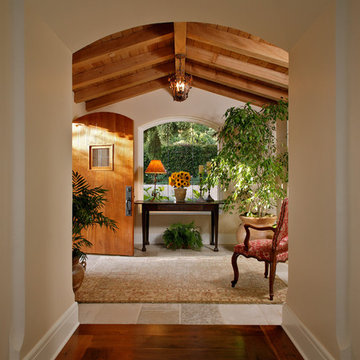
A large bay window is a welcoming feature of the private entry court to the residence. Accent elements of copper, stone, and leaded glass bring character to this informal cottage. To maintain the intimate scale in the larger interior spaces, I included small sitting alcoves as well as color, texture, and details to the ceilings.
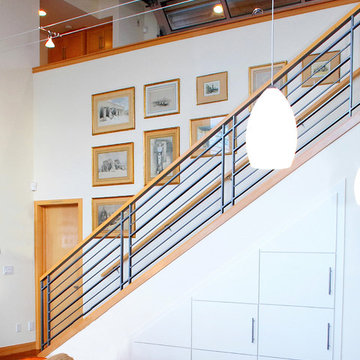
Stair to lower level with storage cabinets below. Photography by Ian Gleadle.
Immagine di una scala a rampa dritta costiera di medie dimensioni con parapetto in materiali misti
Immagine di una scala a rampa dritta costiera di medie dimensioni con parapetto in materiali misti
2.175 Foto di case e interni
Ricarica la pagina per non vedere più questo specifico annuncio
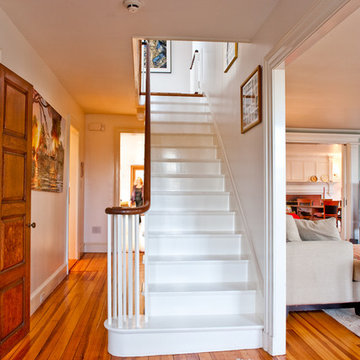
Photo by Mary Prince © 2013 Houzz
Esempio di una scala classica con pedata in legno verniciato, alzata in legno verniciato e parapetto in legno
Esempio di una scala classica con pedata in legno verniciato, alzata in legno verniciato e parapetto in legno
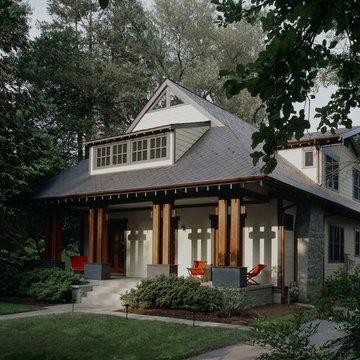
photo credit: Celia Pearson
Idee per un portico stile americano con un tetto a sbalzo
Idee per un portico stile americano con un tetto a sbalzo
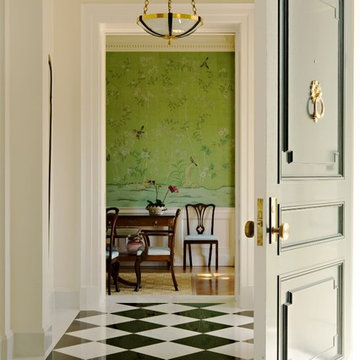
(Photo Credit: Karyn Millet)
Idee per un ingresso o corridoio chic con pareti beige, una porta singola, pavimento in marmo e pavimento multicolore
Idee per un ingresso o corridoio chic con pareti beige, una porta singola, pavimento in marmo e pavimento multicolore
6


















