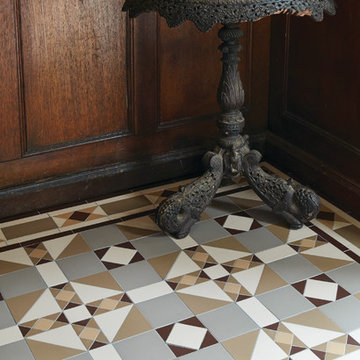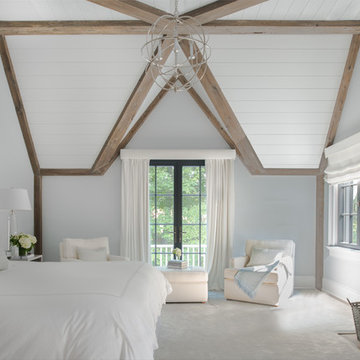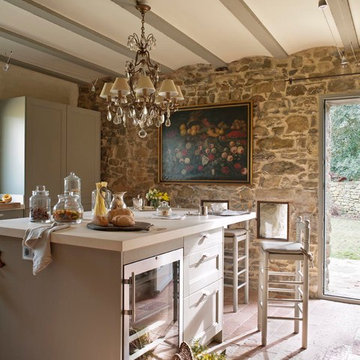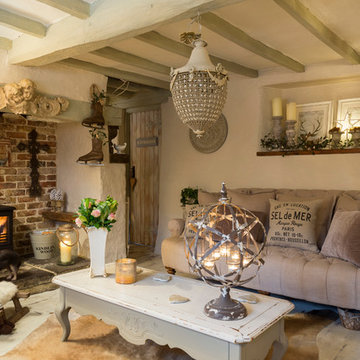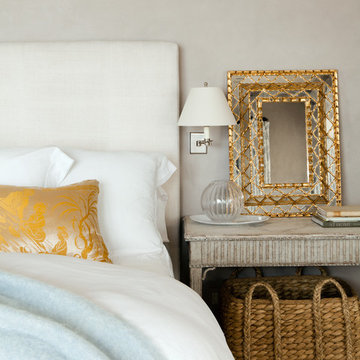2.417 Foto di case e interni

Immagine di una lavanderia country con ante in stile shaker, ante in legno chiaro, top in legno, pareti bianche, lavatrice e asciugatrice affiancate, pavimento nero e top beige
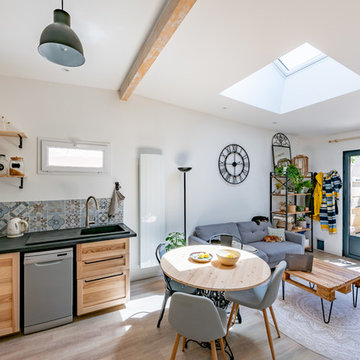
Idee per un soggiorno mediterraneo di medie dimensioni e aperto con pareti bianche, parquet chiaro, pavimento beige e TV autoportante

"Kerry Taylor was professional and courteous from our first meeting forwards. We took a long time to decide on our final design but Kerry and his design team were patient and respectful and waited until we were ready to move forward. There was never a sense of being pushed into anything we didn’t like. They listened, carefully considered our requests and delivered an awesome plan for our new bathroom. Kerry also broke down everything so that we could consider several alternatives for features and finishes and was mindful to stay within our budget. He accommodated some on-the-fly changes, after construction was underway and suggested effective solutions for any unforeseen problems that arose.
Having construction done in close proximity to our master bedroom was a challenge but the excellent crew TaylorPro had on our job made it relatively painless: courteous and polite, arrived on time daily, worked hard, pretty much nonstop and cleaned up every day before leaving. If there were any delays, Kerry made sure to communicate with us quickly and was always available to talk when we had concerns or questions."
This Carlsbad couple yearned for a generous master bath that included a big soaking tub, double vanity, water closet, large walk-in shower, and walk in closet. Unfortunately, their current master bathroom was only 6'x12'.
Our design team went to work and came up with a solution to push the back wall into an unused 2nd floor vaulted space in the garage, and further expand the new master bath footprint into two existing closet areas. These inventive expansions made it possible for their luxurious master bath dreams to come true.
Just goes to show that, with TaylorPro Design & Remodeling, fitting a square peg in a round hole could be possible!
Photos by: Jon Upson
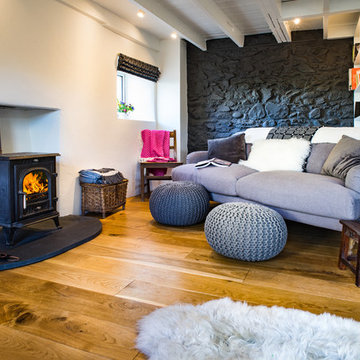
Marcus Keegan Photography
Immagine di un piccolo soggiorno stile marinaro aperto con pareti bianche, parquet chiaro, stufa a legna e pavimento marrone
Immagine di un piccolo soggiorno stile marinaro aperto con pareti bianche, parquet chiaro, stufa a legna e pavimento marrone
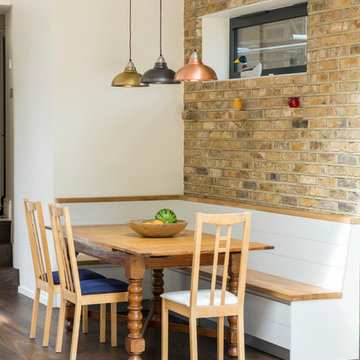
Chris Snook
Immagine di una sala da pranzo aperta verso il soggiorno minimal con pareti bianche, parquet scuro e pavimento marrone
Immagine di una sala da pranzo aperta verso il soggiorno minimal con pareti bianche, parquet scuro e pavimento marrone
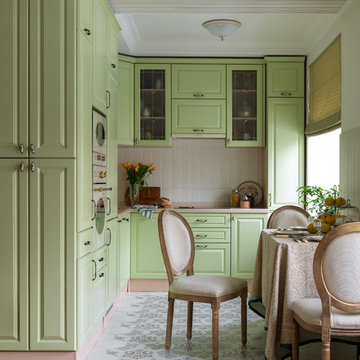
Foto di una cucina tradizionale con lavello da incasso, ante con bugna sagomata, ante verdi, paraspruzzi bianco, elettrodomestici bianchi, nessuna isola, top beige, pavimento multicolore e parquet e piastrelle

Immagine di una piccola sala da pranzo country con pareti beige, stufa a legna, cornice del camino in intonaco e pavimento nero
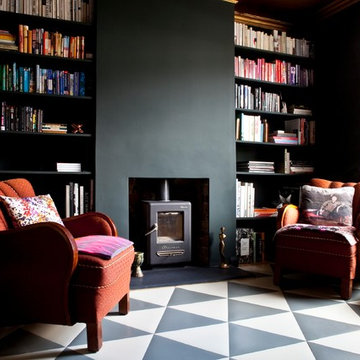
Esempio di un soggiorno bohémian di medie dimensioni e chiuso con libreria, pareti nere, pavimento con piastrelle in ceramica e stufa a legna

The Breakfast Room takes advantage of the natural light and exterior view of the estate's surrounding property. The Interior Designers also chose to add a reading nook along the window sill to provide a comfortable addition to the natural elegance of the space.
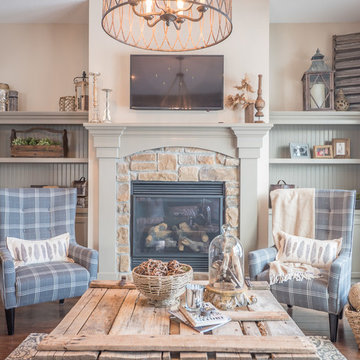
Idee per un soggiorno chic chiuso e di medie dimensioni con sala formale, pareti beige, parquet scuro, camino classico, cornice del camino in pietra e TV a parete
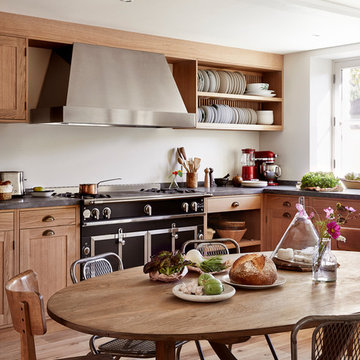
Idha Lindhag
Esempio di una cucina country di medie dimensioni con ante in stile shaker, ante in legno scuro, elettrodomestici neri, nessuna isola, paraspruzzi bianco e pavimento in legno massello medio
Esempio di una cucina country di medie dimensioni con ante in stile shaker, ante in legno scuro, elettrodomestici neri, nessuna isola, paraspruzzi bianco e pavimento in legno massello medio
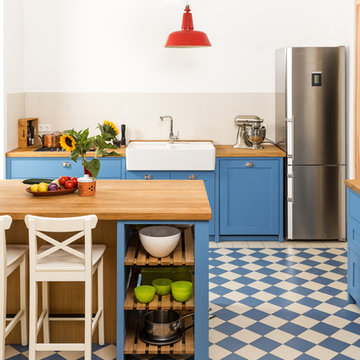
Shaker Küche mit Kücheninsel in Köln. Diese Vollholzküche wurde mit Farrow and Ball Lacken von Hand lackiert und mit dem Kühlschrank des Kunden kombiniert. Es wurde ein Platz für die Kinder zum Frühstücken und Hausaufgaben machen in der Insel verwirklicht. Auch wenn wir meistens Standherde verbauen wurde hier mit Einbaugeräten von Smeg geplant.

Ispirazione per un cucina con isola centrale industriale chiuso con paraspruzzi bianco, paraspruzzi con piastrelle diamantate, parquet scuro, lavello integrato, nessun'anta e top in acciaio inossidabile
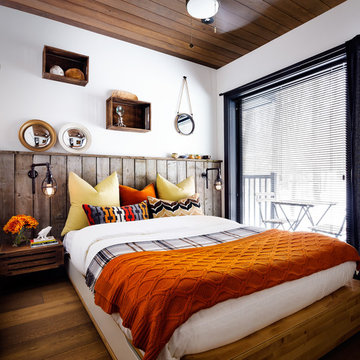
Full size modern windows meet an up cycled headboard made from an old dock to create an individual look. Photography: Brandon Barre
Foto di una piccola camera degli ospiti rustica con pareti bianche e pavimento in legno massello medio
Foto di una piccola camera degli ospiti rustica con pareti bianche e pavimento in legno massello medio
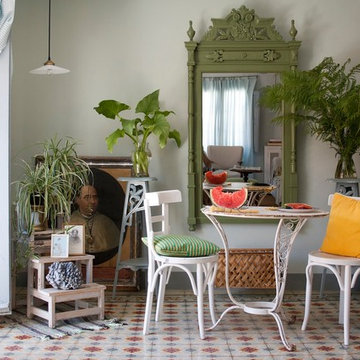
Esempio di una sala da pranzo mediterranea di medie dimensioni con pareti bianche, pavimento con piastrelle in ceramica e nessun camino
2.417 Foto di case e interni
9


















