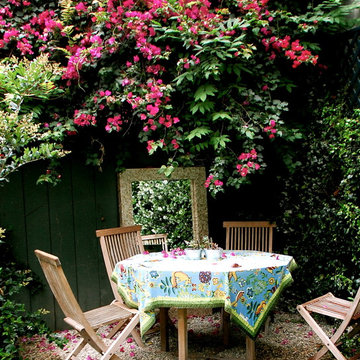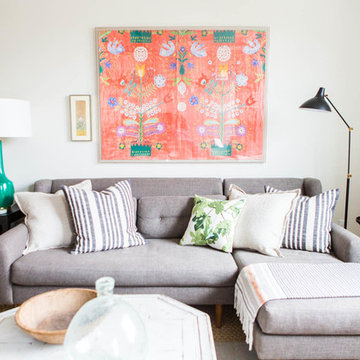97 Foto di case e interni neri

Mark Hazeldine
Immagine di un ingresso o corridoio country con una porta singola, una porta blu e pareti grigie
Immagine di un ingresso o corridoio country con una porta singola, una porta blu e pareti grigie

Scott Amundson
Idee per la facciata di una casa marrone rustica a un piano con rivestimento in legno e tetto a capanna
Idee per la facciata di una casa marrone rustica a un piano con rivestimento in legno e tetto a capanna

Immagine di un piccolo bagno di servizio vittoriano con piastrelle bianche, pareti nere, pavimento con piastrelle in ceramica, WC sospeso, lavabo sospeso, piastrelle diamantate e pavimento multicolore

The design of this home was driven by the owners’ desire for a three-bedroom waterfront home that showcased the spectacular views and park-like setting. As nature lovers, they wanted their home to be organic, minimize any environmental impact on the sensitive site and embrace nature.
This unique home is sited on a high ridge with a 45° slope to the water on the right and a deep ravine on the left. The five-acre site is completely wooded and tree preservation was a major emphasis. Very few trees were removed and special care was taken to protect the trees and environment throughout the project. To further minimize disturbance, grades were not changed and the home was designed to take full advantage of the site’s natural topography. Oak from the home site was re-purposed for the mantle, powder room counter and select furniture.
The visually powerful twin pavilions were born from the need for level ground and parking on an otherwise challenging site. Fill dirt excavated from the main home provided the foundation. All structures are anchored with a natural stone base and exterior materials include timber framing, fir ceilings, shingle siding, a partial metal roof and corten steel walls. Stone, wood, metal and glass transition the exterior to the interior and large wood windows flood the home with light and showcase the setting. Interior finishes include reclaimed heart pine floors, Douglas fir trim, dry-stacked stone, rustic cherry cabinets and soapstone counters.
Exterior spaces include a timber-framed porch, stone patio with fire pit and commanding views of the Occoquan reservoir. A second porch overlooks the ravine and a breezeway connects the garage to the home.
Numerous energy-saving features have been incorporated, including LED lighting, on-demand gas water heating and special insulation. Smart technology helps manage and control the entire house.
Greg Hadley Photography

This little house is where Jessica and her family have been living for the last several years. It sits on a five-acre property on Sauvie Island. Photo by Lincoln Barbour.
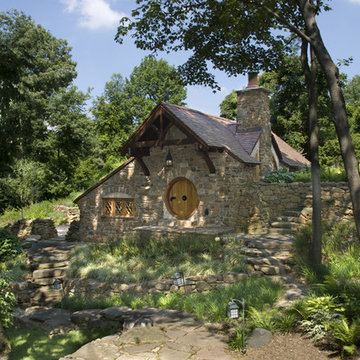
Photographer: Angle Eye Photography
Idee per la facciata di una casa rustica con rivestimento in pietra
Idee per la facciata di una casa rustica con rivestimento in pietra
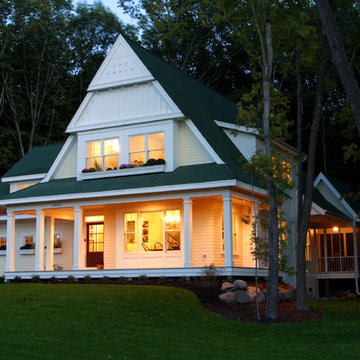
Tranquility on a warm summer evening.
Photography: Phillip Mueller Photography
Modern Cottage - House plan may be purchased at http://simplyeleganthomedesigns.com/deephaven_modern_unique_cottage_home_plan.html

Ispirazione per la facciata di una casa piccola verde american style a due piani con rivestimento in legno e tetto a capanna
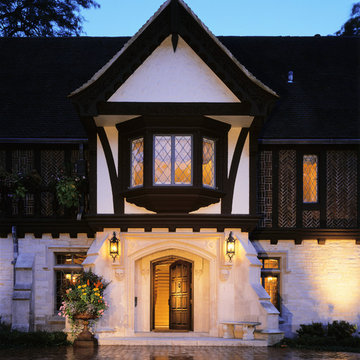
Photography Courtesy of Jason Jung
Esempio della facciata di una casa grande rustica a due piani con tetto a capanna
Esempio della facciata di una casa grande rustica a due piani con tetto a capanna

Alex Hayden
Idee per una terrazza country di medie dimensioni e dietro casa con nessuna copertura e con illuminazione
Idee per una terrazza country di medie dimensioni e dietro casa con nessuna copertura e con illuminazione

Steve Davies
Idee per una cucina classica di medie dimensioni con ante con riquadro incassato, ante verdi, elettrodomestici in acciaio inossidabile, pavimento grigio e top nero
Idee per una cucina classica di medie dimensioni con ante con riquadro incassato, ante verdi, elettrodomestici in acciaio inossidabile, pavimento grigio e top nero
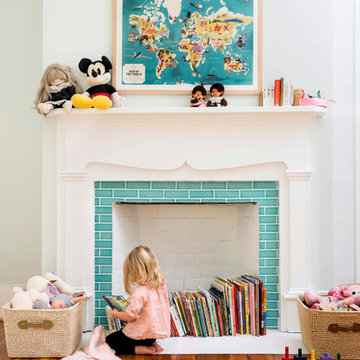
Lissa Gotwals Photography
Ispirazione per una cameretta per bambini tradizionale con pareti bianche e pavimento in legno massello medio
Ispirazione per una cameretta per bambini tradizionale con pareti bianche e pavimento in legno massello medio
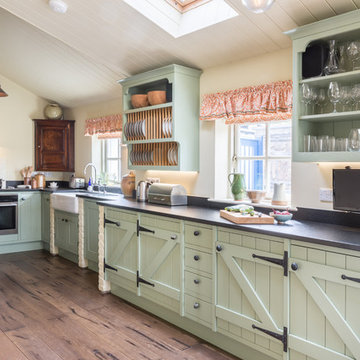
Immagine di una cucina country con lavello stile country, ante verdi, elettrodomestici neri, pavimento in legno massello medio, nessuna isola e pavimento marrone
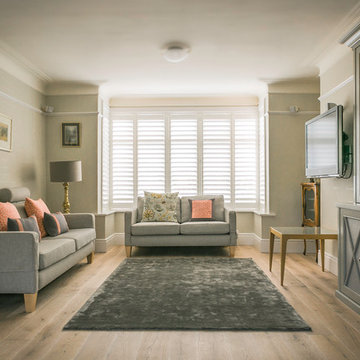
Celine
Esempio di un soggiorno tradizionale di medie dimensioni e chiuso con sala formale, pareti grigie, parquet chiaro e TV a parete
Esempio di un soggiorno tradizionale di medie dimensioni e chiuso con sala formale, pareti grigie, parquet chiaro e TV a parete

Immagine di una stanza da bagno padronale country di medie dimensioni con ante in legno chiaro, doccia a filo pavimento, piastrelle bianche, piastrelle in ceramica, pareti verdi, parquet scuro, lavabo a consolle, pavimento marrone, porta doccia a battente e ante lisce
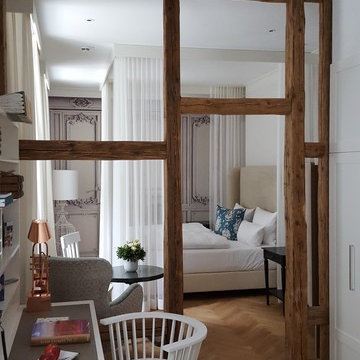
Andreas Kunz
Ispirazione per una camera matrimoniale country di medie dimensioni con pareti bianche, pavimento in legno massello medio e nessun camino
Ispirazione per una camera matrimoniale country di medie dimensioni con pareti bianche, pavimento in legno massello medio e nessun camino
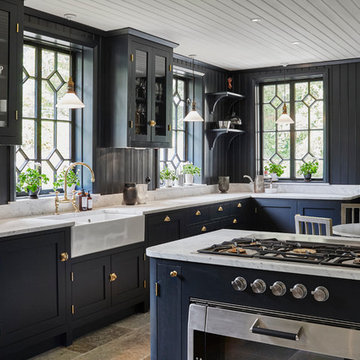
Esempio di una grande cucina country con lavello stile country, ante in stile shaker, ante blu, top in marmo, paraspruzzi nero, elettrodomestici in acciaio inossidabile e pavimento con piastrelle in ceramica
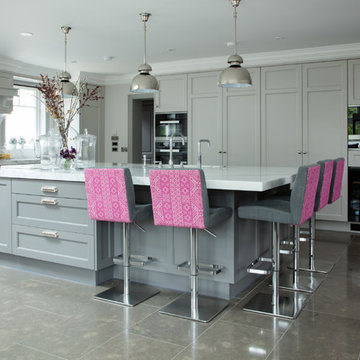
Anthony Woods Photography
Immagine di una grande cucina classica con ante con riquadro incassato, ante grigie, top in marmo, pavimento in marmo, lavello sottopiano, elettrodomestici neri e penisola
Immagine di una grande cucina classica con ante con riquadro incassato, ante grigie, top in marmo, pavimento in marmo, lavello sottopiano, elettrodomestici neri e penisola
97 Foto di case e interni neri
1


















