247 Foto di case e interni piccoli

TEAM
Architect: LDa Architecture & Interiors
Builder: 41 Degrees North Construction, Inc.
Landscape Architect: Wild Violets (Landscape and Garden Design on Martha's Vineyard)
Photographer: Sean Litchfield Photography

We designed this bespoke hand-made galley kitchen, which allows the client to make the best use of the space and have something high quality that will last forever. The brass accents including the brass bridge tap adds warmth to the space. We knocked open that wall to put in wall-to-wall bi-folding doors so you can have an indoor-outdoor kitchen (when the weather is good!) to enlarge the space. Photographer: Nick George

Immagine di un piccolo soggiorno shabby-chic style chiuso con parquet chiaro, stufa a legna, sala formale, pareti multicolore, cornice del camino in metallo e pavimento beige
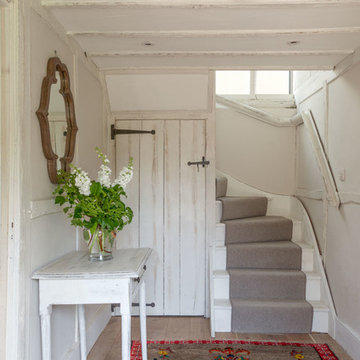
Immagine di un piccolo corridoio country con pareti bianche, parquet chiaro e pavimento beige
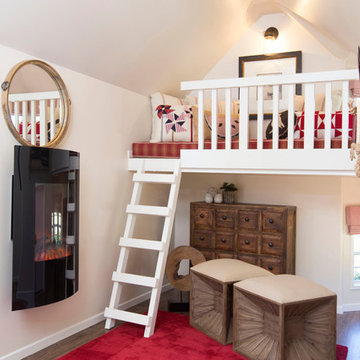
Foto di una piccola cameretta per bambini da 4 a 10 anni chic con parquet scuro
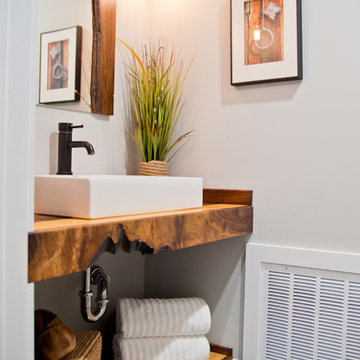
Wood is the secret to this Zen-inspired bathroom's success. The design and the client loved the unique and organic countertop shape. The decor is minimal, the lighting feels ambient, the stones and water in the simple classic vessel echo a zen fountain.
How peaceful would your friends feel in this bathroom? The style feels effortless and offers a respite in a private space.
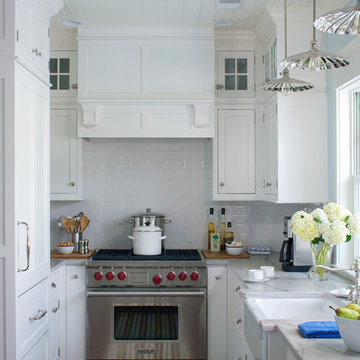
Jim Yochum Photography
Esempio di una piccola cucina ad U country chiusa con ante bianche, top in quarzite, paraspruzzi bianco, paraspruzzi con piastrelle diamantate, elettrodomestici in acciaio inossidabile e lavello stile country
Esempio di una piccola cucina ad U country chiusa con ante bianche, top in quarzite, paraspruzzi bianco, paraspruzzi con piastrelle diamantate, elettrodomestici in acciaio inossidabile e lavello stile country
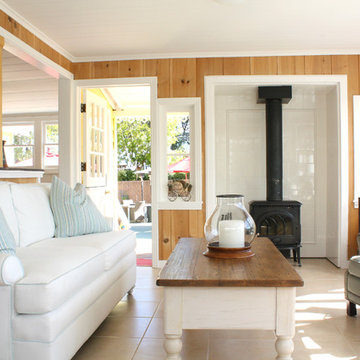
Photo: Shannon Malone © 2013 Houzz
Ispirazione per un piccolo soggiorno tradizionale con stufa a legna
Ispirazione per un piccolo soggiorno tradizionale con stufa a legna

This award-winning and intimate cottage was rebuilt on the site of a deteriorating outbuilding. Doubling as a custom jewelry studio and guest retreat, the cottage’s timeless design was inspired by old National Parks rough-stone shelters that the owners had fallen in love with. A single living space boasts custom built-ins for jewelry work, a Murphy bed for overnight guests, and a stone fireplace for warmth and relaxation. A cozy loft nestles behind rustic timber trusses above. Expansive sliding glass doors open to an outdoor living terrace overlooking a serene wooded meadow.
Photos by: Emily Minton Redfield
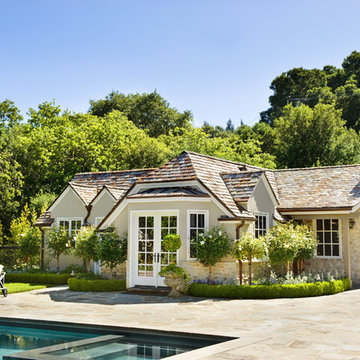
Builder: Markay Johnson Construction
visit: www.mjconstruction.com
Project Details:
Located on a beautiful corner lot of just over one acre, this sumptuous home presents Country French styling – with leaded glass windows, half-timber accents, and a steeply pitched roof finished in varying shades of slate. Completed in 2006, the home is magnificently appointed with traditional appeal and classic elegance surrounding a vast center terrace that accommodates indoor/outdoor living so easily. Distressed walnut floors span the main living areas, numerous rooms are accented with a bowed wall of windows, and ceilings are architecturally interesting and unique. There are 4 additional upstairs bedroom suites with the convenience of a second family room, plus a fully equipped guest house with two bedrooms and two bathrooms. Equally impressive are the resort-inspired grounds, which include a beautiful pool and spa just beyond the center terrace and all finished in Connecticut bluestone. A sport court, vast stretches of level lawn, and English gardens manicured to perfection complete the setting.
Photographer: Bernard Andre Photography
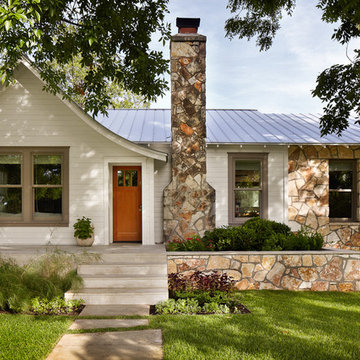
1930's Cottage
Casey Dunn Photography
Idee per la facciata di una casa piccola classica a un piano con rivestimento in legno
Idee per la facciata di una casa piccola classica a un piano con rivestimento in legno
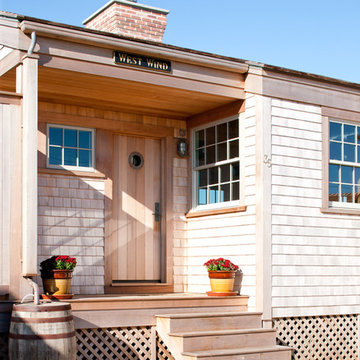
A breezy seaside cottage that is an NAHB Green Building Standard - GOLD certified home.
Ispirazione per la facciata di una casa piccola stile marinaro a un piano con rivestimento in legno
Ispirazione per la facciata di una casa piccola stile marinaro a un piano con rivestimento in legno
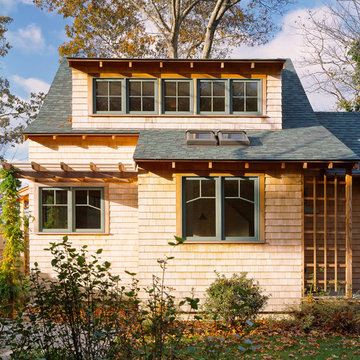
On a tiny lot on a quiet little dead-end street, we tucked this high-performance gem between two other small houses.
Photo: Brian vanden Brink
Idee per la facciata di una casa piccola classica a due piani con rivestimento in legno
Idee per la facciata di una casa piccola classica a due piani con rivestimento in legno

Tom Crane and Orion Construction
Idee per la villa piccola beige country a due piani con rivestimento in pietra, tetto a capanna e copertura a scandole
Idee per la villa piccola beige country a due piani con rivestimento in pietra, tetto a capanna e copertura a scandole
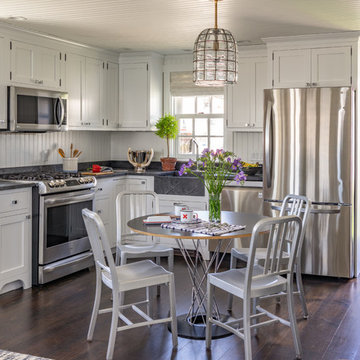
Immagine di una piccola cucina a L stile marino con lavello stile country, ante in stile shaker, ante bianche, elettrodomestici in acciaio inossidabile, parquet scuro, nessuna isola, pavimento marrone e top grigio

Immagine di un piccolo bagno di servizio vittoriano con piastrelle bianche, pareti nere, pavimento con piastrelle in ceramica, WC sospeso, lavabo sospeso, piastrelle diamantate e pavimento multicolore
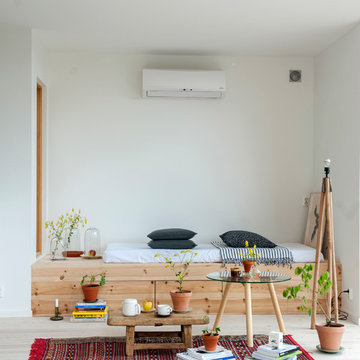
Idee per una piccola camera degli ospiti scandinava con pareti bianche, parquet chiaro e nessun camino
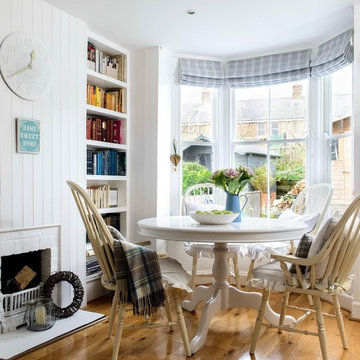
Foto di una piccola sala da pranzo costiera con pareti bianche, pavimento in legno massello medio, camino classico e cornice del camino in mattoni
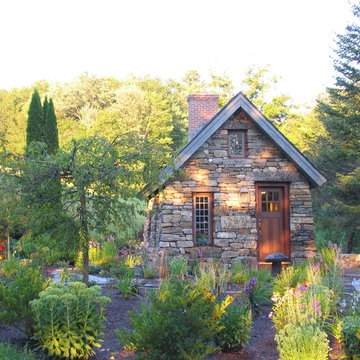
Ispirazione per la facciata di una casa piccola rustica a un piano con rivestimento in pietra
247 Foto di case e interni piccoli
1


















