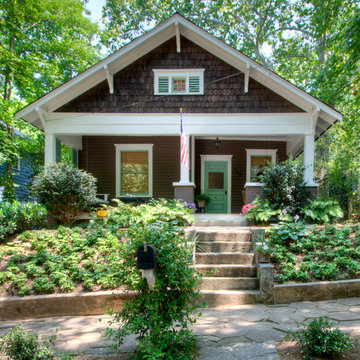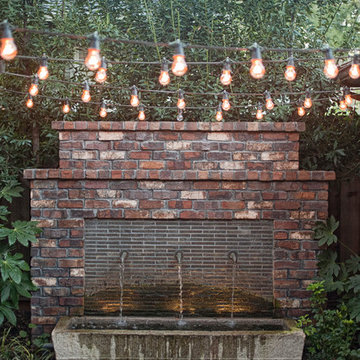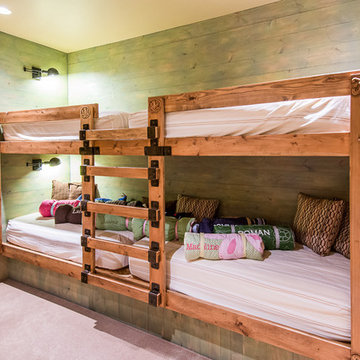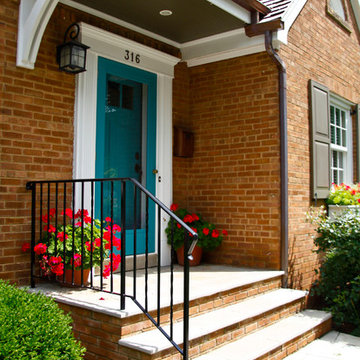15 Foto di case e interni american style

Ispirazione per la facciata di una casa piccola verde american style a due piani con rivestimento in legno e tetto a capanna
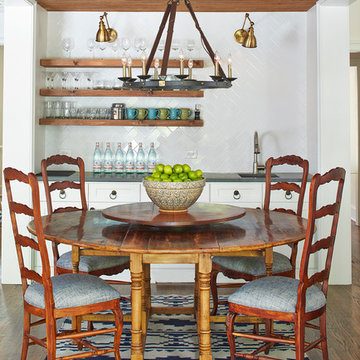
Lauren Rubenstein
Ispirazione per una sala da pranzo american style di medie dimensioni con pareti bianche e pavimento in legno massello medio
Ispirazione per una sala da pranzo american style di medie dimensioni con pareti bianche e pavimento in legno massello medio
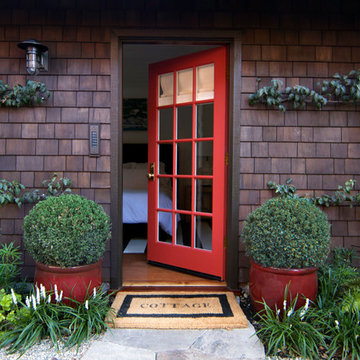
Situated in old Palo Alto, CA, this historic 1905 Craftsman style home now has a stunning landscape to match its custom hand-crafted interior. Our firm had a blank slate with the landscape, and carved out a number of spaces that this young and vibrant family could use for gathering, entertaining, dining, gardening and general relaxation. Mature screen planting, colorful perennials, citrus trees, ornamental grasses, and lots of depth and texture are found throughout the many planting beds. In effort to conserve water, the main open spaces were covered with a foot friendly, decorative gravel. Giving the family a great space for large gatherings, all while saving water.
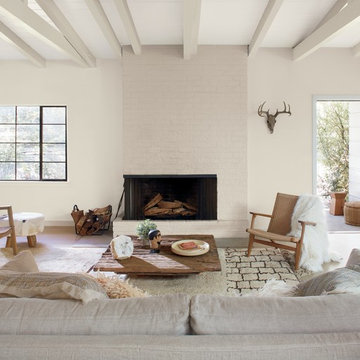
Looking for a beautiful way to express your personal style? Pratt & Lambert® Accolade® Interior Paint + Primer, our finest interior paint, is formulated to go on smoothly and provide a rich, luxurious coating for a beautiful, stunning finish. The 100% acrylic formula is durable and easy to maintain. Accolade®. Trusted performance, proven results.
Colors Featured:
Accent: China White 33-8
Wall: Dame's Pearls CL065
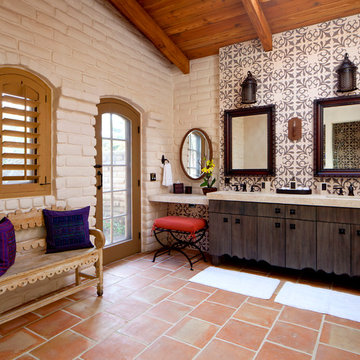
Immagine di una stanza da bagno american style di medie dimensioni con ante lisce, doccia alcova, lavabo sottopiano e ante in legno bruno

Remodel and addition by Grouparchitect & Eakman Construction. Photographer: AMF Photography.
Ispirazione per la villa blu american style a due piani di medie dimensioni con rivestimento con lastre in cemento, tetto a capanna e copertura a scandole
Ispirazione per la villa blu american style a due piani di medie dimensioni con rivestimento con lastre in cemento, tetto a capanna e copertura a scandole
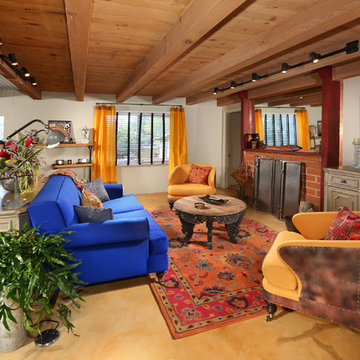
Full Home Renovation and Addition. Industrial Artist Style.
We removed most of the walls in the existing house and create a bridge to the addition over the detached garage. We created an very open floor plan which is industrial and cozy. Both bathrooms and the first floor have cement floors with a specialty stain, and a radiant heat system. We installed a custom kitchen, custom barn doors, custom furniture, all new windows and exterior doors. We loved the rawness of the beams and added corrugated tin in a few areas to the ceiling. We applied American Clay to many walls, and installed metal stairs. This was a fun project and we had a blast!
Tom Queally Photography
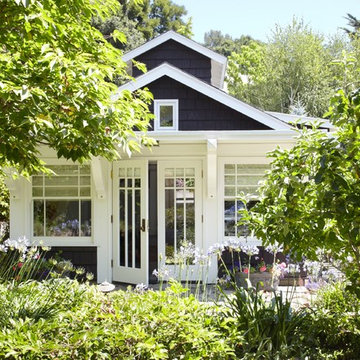
Front facade- Jarvis Architects
Foto della facciata di una casa piccola marrone american style a un piano con rivestimento in legno
Foto della facciata di una casa piccola marrone american style a un piano con rivestimento in legno
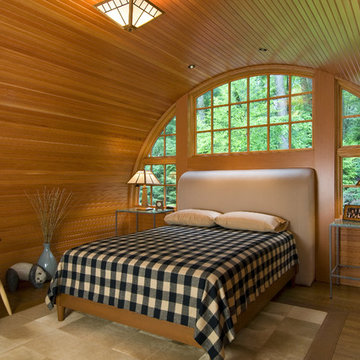
Bedroom in Guest House. Photograph by Randall Perry.
Esempio di una camera degli ospiti american style di medie dimensioni con pareti marroni e pavimento in legno massello medio
Esempio di una camera degli ospiti american style di medie dimensioni con pareti marroni e pavimento in legno massello medio
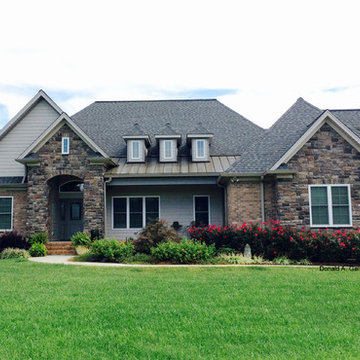
This stunning exterior of stone and brick elegantly blends with a metal roof and trio of dormers for an exciting façade in this Old World-flavored house plan. The interior mirrors the lavish exterior in this one-story home plan.
Nothing short of grandiose, the master suite features a private sitting area, rear porch, tray ceiling and two walk-in closets.
Ceiling treatments in this house plan highlight the sunroom, great room and dining room, granting volume and architectural detail to each. The secondary bedrooms are positioned for privacy and share a full bath. A generous utility room provides plenty of space for laundry and household chores.
For those who enjoy the great outdoors, the rear porch can be accessed through both the great room and sunroom, and is crowned with a cathedral ceiling for added volume.
Built by Welcome Home Builders of NC: http://www.welcomehb.com/
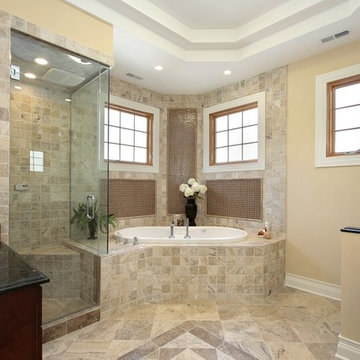
Ispirazione per una stanza da bagno con doccia stile americano con vasca ad angolo, doccia ad angolo, pareti beige e porta doccia a battente
15 Foto di case e interni american style
1


















