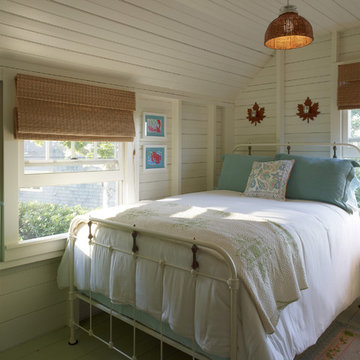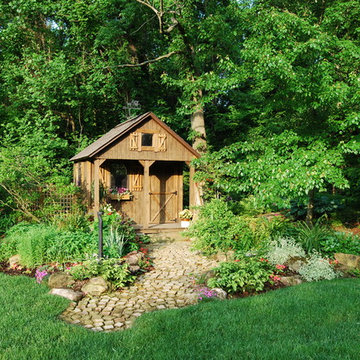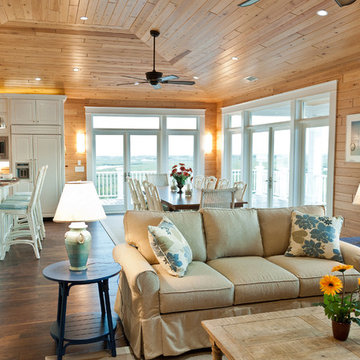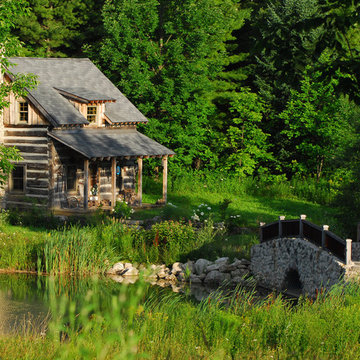173 Foto di case e interni rustici
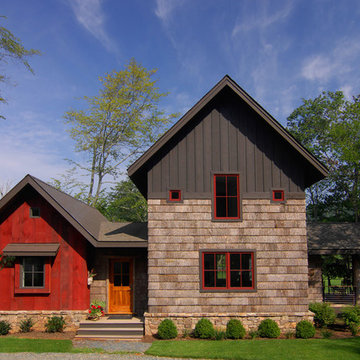
The Farm at Banner Elk - Banner Elk, North Carolina. Photo by Todd Bush.
Immagine della facciata di una casa rustica con rivestimento in legno e abbinamento di colori
Immagine della facciata di una casa rustica con rivestimento in legno e abbinamento di colori

This award-winning and intimate cottage was rebuilt on the site of a deteriorating outbuilding. Doubling as a custom jewelry studio and guest retreat, the cottage’s timeless design was inspired by old National Parks rough-stone shelters that the owners had fallen in love with. A single living space boasts custom built-ins for jewelry work, a Murphy bed for overnight guests, and a stone fireplace for warmth and relaxation. A cozy loft nestles behind rustic timber trusses above. Expansive sliding glass doors open to an outdoor living terrace overlooking a serene wooded meadow.
Photos by: Emily Minton Redfield
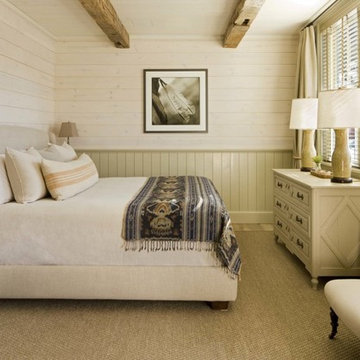
Coburn design
Photo Credit: David O. Marlow
This bedroom has great architectural features like exposed wooden beams, white washed interior walls, and beautiful wainscoting. These elements provide a perfect backdrop to the classic, neutral furnishings.
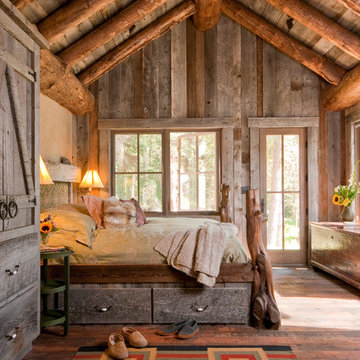
Headwaters Camp Custom Designed Cabin by Dan Joseph Architects, LLC, PO Box 12770 Jackson Hole, Wyoming, 83001 - PH 1-800-800-3935 - info@djawest.com
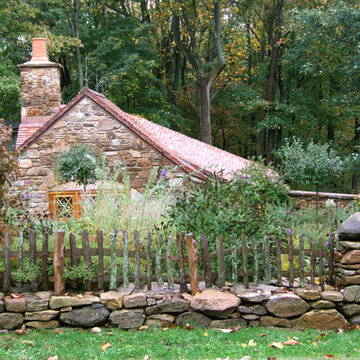
Photographer: Angle Eye Photography
Ispirazione per la facciata di una casa rustica con rivestimento in pietra
Ispirazione per la facciata di una casa rustica con rivestimento in pietra

Scott Amundson
Idee per la facciata di una casa marrone rustica a un piano con rivestimento in legno e tetto a capanna
Idee per la facciata di una casa marrone rustica a un piano con rivestimento in legno e tetto a capanna

The design of this home was driven by the owners’ desire for a three-bedroom waterfront home that showcased the spectacular views and park-like setting. As nature lovers, they wanted their home to be organic, minimize any environmental impact on the sensitive site and embrace nature.
This unique home is sited on a high ridge with a 45° slope to the water on the right and a deep ravine on the left. The five-acre site is completely wooded and tree preservation was a major emphasis. Very few trees were removed and special care was taken to protect the trees and environment throughout the project. To further minimize disturbance, grades were not changed and the home was designed to take full advantage of the site’s natural topography. Oak from the home site was re-purposed for the mantle, powder room counter and select furniture.
The visually powerful twin pavilions were born from the need for level ground and parking on an otherwise challenging site. Fill dirt excavated from the main home provided the foundation. All structures are anchored with a natural stone base and exterior materials include timber framing, fir ceilings, shingle siding, a partial metal roof and corten steel walls. Stone, wood, metal and glass transition the exterior to the interior and large wood windows flood the home with light and showcase the setting. Interior finishes include reclaimed heart pine floors, Douglas fir trim, dry-stacked stone, rustic cherry cabinets and soapstone counters.
Exterior spaces include a timber-framed porch, stone patio with fire pit and commanding views of the Occoquan reservoir. A second porch overlooks the ravine and a breezeway connects the garage to the home.
Numerous energy-saving features have been incorporated, including LED lighting, on-demand gas water heating and special insulation. Smart technology helps manage and control the entire house.
Greg Hadley Photography
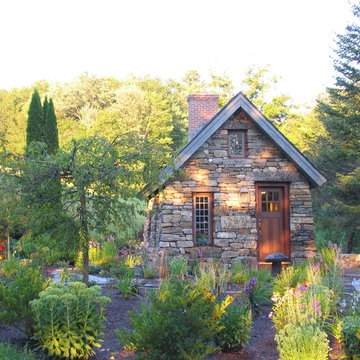
Ispirazione per la facciata di una casa piccola rustica a un piano con rivestimento in pietra
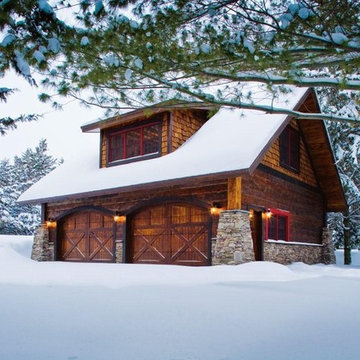
Idee per un grande garage per due auto indipendente stile rurale
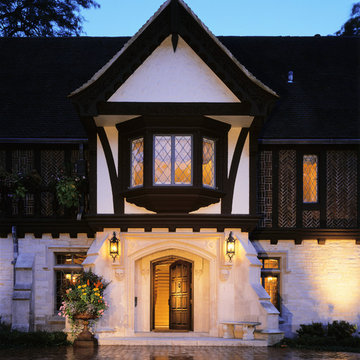
Photography Courtesy of Jason Jung
Esempio della facciata di una casa grande rustica a due piani con tetto a capanna
Esempio della facciata di una casa grande rustica a due piani con tetto a capanna
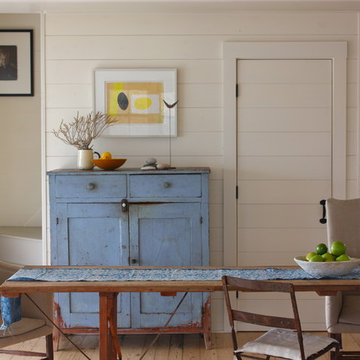
Habor Cottage, www.harborcottagemaine.com, in Martinsville Maine. Renovation by Sheila Narusawa, http://www.sheilanarusawa.com/. Construction by Harbor Builders www.harborbuilders.com. Photography by Justine Hand. For the complete tour see http://designskool.net/harbor-cottage-maine.
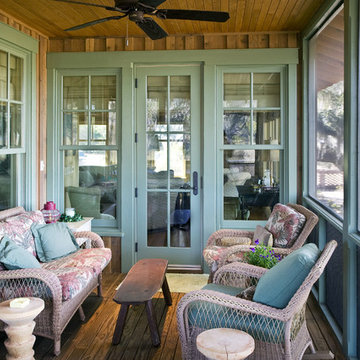
Immagine di un portico rustico con pedane, un tetto a sbalzo e un portico chiuso
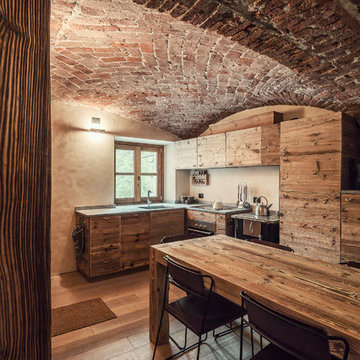
foto_Molineris
Immagine di una cucina rustica di medie dimensioni con ante lisce, ante in legno scuro, paraspruzzi beige, pavimento in legno massello medio, nessuna isola, pavimento marrone e elettrodomestici in acciaio inossidabile
Immagine di una cucina rustica di medie dimensioni con ante lisce, ante in legno scuro, paraspruzzi beige, pavimento in legno massello medio, nessuna isola, pavimento marrone e elettrodomestici in acciaio inossidabile

Phoenix Photographic
Foto di una piccola cucina stile rurale chiusa con lavello stile country, top in legno, ante bianche, ante con riquadro incassato, elettrodomestici in acciaio inossidabile, paraspruzzi bianco, paraspruzzi in legno, parquet scuro, pavimento marrone e struttura in muratura
Foto di una piccola cucina stile rurale chiusa con lavello stile country, top in legno, ante bianche, ante con riquadro incassato, elettrodomestici in acciaio inossidabile, paraspruzzi bianco, paraspruzzi in legno, parquet scuro, pavimento marrone e struttura in muratura
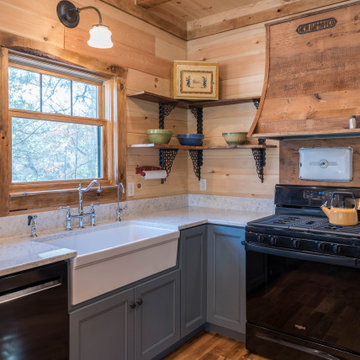
The coziest of log cabins got a hint of the lake with these blue cabinets. Integrating antiques and keeping a highly functional space was top priority for this space. Features include painted blue cabinets, white farm sink, and white & gray quartz countertops.
173 Foto di case e interni rustici
1



















