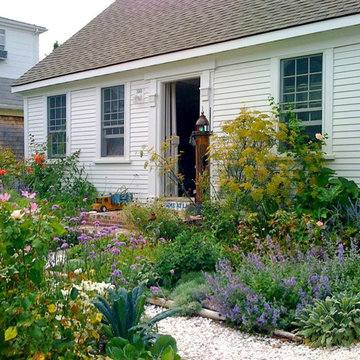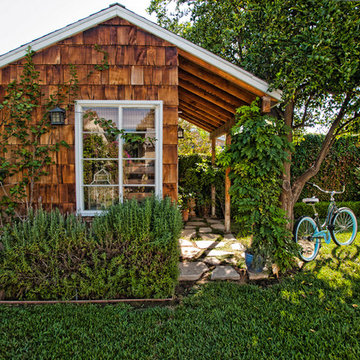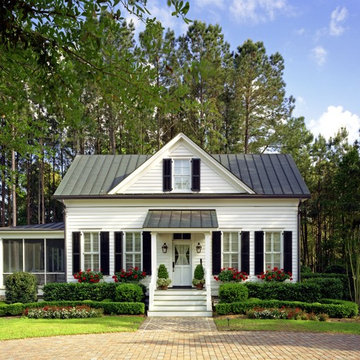Foto di case e interni classici
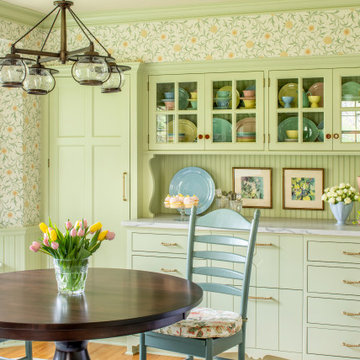
Immagine di una sala da pranzo classica con pareti multicolore, pavimento in legno massello medio e pavimento marrone

Idee per la facciata di una casa bianca classica a due piani con rivestimento in mattoni, tetto a capanna e copertura a scandole
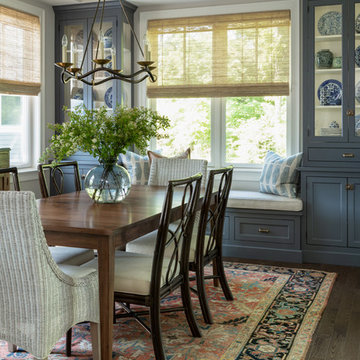
Ispirazione per una sala da pranzo chic chiusa con pareti grigie, parquet scuro e pavimento marrone
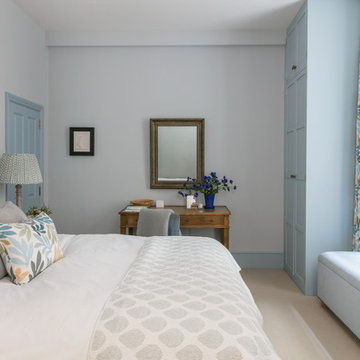
A blue-grey bedroom scheme here! Continuing the theme from the living / dining room of darker colour woodwork than walls. I love that colour on the skirting boards and doors. My favourite thing in this room is probably the beautiful curtain fabric. Photographer: Nick George
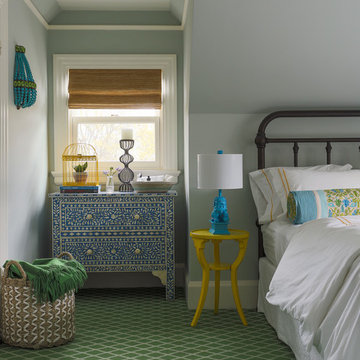
Eric Roth Photography
Idee per una camera degli ospiti tradizionale di medie dimensioni con pareti blu, moquette e pavimento verde
Idee per una camera degli ospiti tradizionale di medie dimensioni con pareti blu, moquette e pavimento verde

Luxurious modern take on a traditional white Italian villa. An entry with a silver domed ceiling, painted moldings in patterns on the walls and mosaic marble flooring create a luxe foyer. Into the formal living room, cool polished Crema Marfil marble tiles contrast with honed carved limestone fireplaces throughout the home, including the outdoor loggia. Ceilings are coffered with white painted
crown moldings and beams, or planked, and the dining room has a mirrored ceiling. Bathrooms are white marble tiles and counters, with dark rich wood stains or white painted. The hallway leading into the master bedroom is designed with barrel vaulted ceilings and arched paneled wood stained doors. The master bath and vestibule floor is covered with a carpet of patterned mosaic marbles, and the interior doors to the large walk in master closets are made with leaded glass to let in the light. The master bedroom has dark walnut planked flooring, and a white painted fireplace surround with a white marble hearth.
The kitchen features white marbles and white ceramic tile backsplash, white painted cabinetry and a dark stained island with carved molding legs. Next to the kitchen, the bar in the family room has terra cotta colored marble on the backsplash and counter over dark walnut cabinets. Wrought iron staircase leading to the more modern media/family room upstairs.
Project Location: North Ranch, Westlake, California. Remodel designed by Maraya Interior Design. From their beautiful resort town of Ojai, they serve clients in Montecito, Hope Ranch, Malibu, Westlake and Calabasas, across the tri-county areas of Santa Barbara, Ventura and Los Angeles, south to Hidden Hills- north through Solvang and more.
Eclectic Living Room with Asian antiques from the owners' own travels. Deep purple, copper and white chenille fabrics and a handknotted wool rug. Modern art painting by Maraya, Home built by Timothy J. Droney

Photography by Melissa M Mills, Designer by Terri Sears
Foto di una cucina ad U classica di medie dimensioni con lavello stile country, ante beige, top in quarzite, paraspruzzi bianco, paraspruzzi con piastrelle in ceramica, elettrodomestici in acciaio inossidabile, pavimento in gres porcellanato, nessuna isola e ante di vetro
Foto di una cucina ad U classica di medie dimensioni con lavello stile country, ante beige, top in quarzite, paraspruzzi bianco, paraspruzzi con piastrelle in ceramica, elettrodomestici in acciaio inossidabile, pavimento in gres porcellanato, nessuna isola e ante di vetro
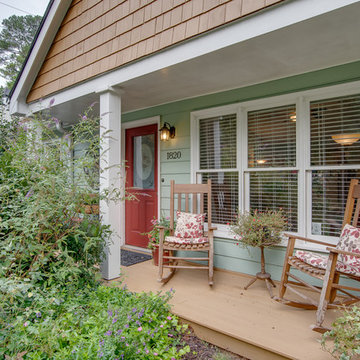
Ispirazione per un portico tradizionale davanti casa con pedane e un tetto a sbalzo

Steve Davies
Idee per una cucina classica di medie dimensioni con ante con riquadro incassato, ante verdi, elettrodomestici in acciaio inossidabile, pavimento grigio e top nero
Idee per una cucina classica di medie dimensioni con ante con riquadro incassato, ante verdi, elettrodomestici in acciaio inossidabile, pavimento grigio e top nero

Meghan Bob Photography
Esempio di una cucina a L chic di medie dimensioni con lavello stile country, ante in stile shaker, ante verdi, paraspruzzi bianco, elettrodomestici in acciaio inossidabile, parquet chiaro, nessuna isola, pavimento beige e paraspruzzi in gres porcellanato
Esempio di una cucina a L chic di medie dimensioni con lavello stile country, ante in stile shaker, ante verdi, paraspruzzi bianco, elettrodomestici in acciaio inossidabile, parquet chiaro, nessuna isola, pavimento beige e paraspruzzi in gres porcellanato
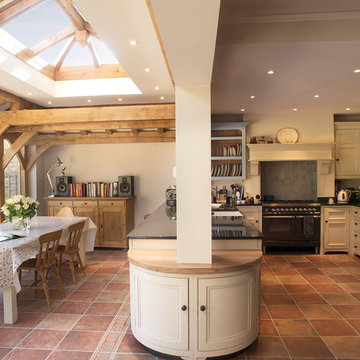
This lovely family kitchen extension has created the required space for a family dining area and snug. Our Oak extension with a feature lantern helps to encourage natural light into the home and extend the indoors out. The Oak frame has bought a warmth of character into the room.

Charles Hilton Architects, Robert Benson Photography
From grand estates, to exquisite country homes, to whole house renovations, the quality and attention to detail of a "Significant Homes" custom home is immediately apparent. Full time on-site supervision, a dedicated office staff and hand picked professional craftsmen are the team that take you from groundbreaking to occupancy. Every "Significant Homes" project represents 45 years of luxury homebuilding experience, and a commitment to quality widely recognized by architects, the press and, most of all....thoroughly satisfied homeowners. Our projects have been published in Architectural Digest 6 times along with many other publications and books. Though the lion share of our work has been in Fairfield and Westchester counties, we have built homes in Palm Beach, Aspen, Maine, Nantucket and Long Island.
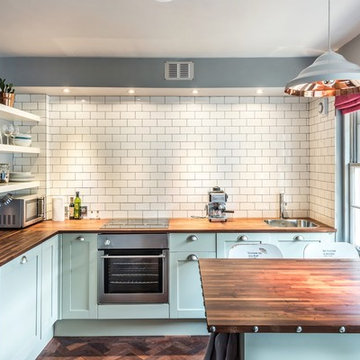
Foto di una cucina abitabile classica con penisola, ante in stile shaker, ante blu, top in legno, paraspruzzi bianco, paraspruzzi con piastrelle diamantate e parquet scuro
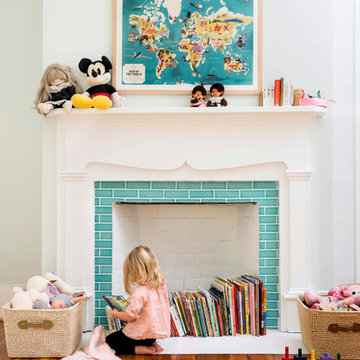
Lissa Gotwals Photography
Ispirazione per una cameretta per bambini tradizionale con pareti bianche e pavimento in legno massello medio
Ispirazione per una cameretta per bambini tradizionale con pareti bianche e pavimento in legno massello medio

Bret Gum for Cottages and Bungalows
Immagine di una grande stanza da bagno padronale tradizionale con lavabo sottopiano, ante in stile shaker, ante in legno chiaro, top in marmo, doccia doppia, piastrelle blu, piastrelle in ceramica, pareti bianche, pavimento in pietra calcarea e pavimento beige
Immagine di una grande stanza da bagno padronale tradizionale con lavabo sottopiano, ante in stile shaker, ante in legno chiaro, top in marmo, doccia doppia, piastrelle blu, piastrelle in ceramica, pareti bianche, pavimento in pietra calcarea e pavimento beige
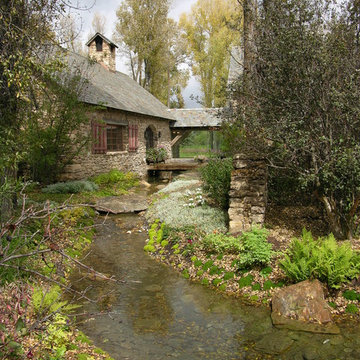
Arichtect: Jonathan Foote / Photographer: Paul Bertelli
Immagine di un giardino chic con fontane
Immagine di un giardino chic con fontane
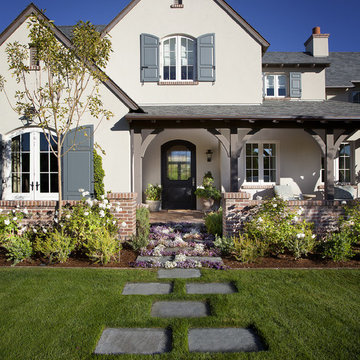
Photo by: Michael Woodall
Immagine di un giardino tradizionale davanti casa
Immagine di un giardino tradizionale davanti casa
Foto di case e interni classici
1


















