616 Foto di case e interni di medie dimensioni

Our goal on this project was to create a live-able and open feeling space in a 690 square foot modern farmhouse. We planned for an open feeling space by installing tall windows and doors, utilizing pocket doors and building a vaulted ceiling. An efficient layout with hidden kitchen appliances and a concealed laundry space, built in tv and work desk, carefully selected furniture pieces and a bright and white colour palette combine to make this tiny house feel like a home. We achieved our goal of building a functionally beautiful space where we comfortably host a few friends and spend time together as a family.
John McManus

Luxurious modern take on a traditional white Italian villa. An entry with a silver domed ceiling, painted moldings in patterns on the walls and mosaic marble flooring create a luxe foyer. Into the formal living room, cool polished Crema Marfil marble tiles contrast with honed carved limestone fireplaces throughout the home, including the outdoor loggia. Ceilings are coffered with white painted
crown moldings and beams, or planked, and the dining room has a mirrored ceiling. Bathrooms are white marble tiles and counters, with dark rich wood stains or white painted. The hallway leading into the master bedroom is designed with barrel vaulted ceilings and arched paneled wood stained doors. The master bath and vestibule floor is covered with a carpet of patterned mosaic marbles, and the interior doors to the large walk in master closets are made with leaded glass to let in the light. The master bedroom has dark walnut planked flooring, and a white painted fireplace surround with a white marble hearth.
The kitchen features white marbles and white ceramic tile backsplash, white painted cabinetry and a dark stained island with carved molding legs. Next to the kitchen, the bar in the family room has terra cotta colored marble on the backsplash and counter over dark walnut cabinets. Wrought iron staircase leading to the more modern media/family room upstairs.
Project Location: North Ranch, Westlake, California. Remodel designed by Maraya Interior Design. From their beautiful resort town of Ojai, they serve clients in Montecito, Hope Ranch, Malibu, Westlake and Calabasas, across the tri-county areas of Santa Barbara, Ventura and Los Angeles, south to Hidden Hills- north through Solvang and more.
Eclectic Living Room with Asian antiques from the owners' own travels. Deep purple, copper and white chenille fabrics and a handknotted wool rug. Modern art painting by Maraya, Home built by Timothy J. Droney

Ispirazione per un ingresso tradizionale di medie dimensioni con una porta olandese, pareti beige, parquet chiaro e una porta rossa

Proyecto realizado por Meritxell Ribé - The Room Studio
Construcción: The Room Work
Fotografías: Mauricio Fuertes
Foto di una cucina mediterranea di medie dimensioni con ante con bugna sagomata, ante beige, top in pietra calcarea, pavimento con piastrelle in ceramica, pavimento multicolore, top grigio, lavello integrato e elettrodomestici da incasso
Foto di una cucina mediterranea di medie dimensioni con ante con bugna sagomata, ante beige, top in pietra calcarea, pavimento con piastrelle in ceramica, pavimento multicolore, top grigio, lavello integrato e elettrodomestici da incasso
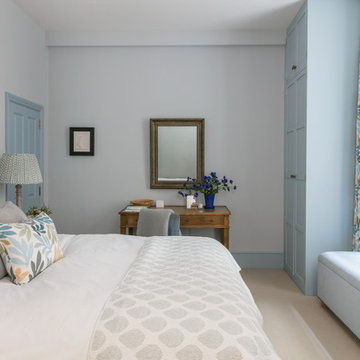
A blue-grey bedroom scheme here! Continuing the theme from the living / dining room of darker colour woodwork than walls. I love that colour on the skirting boards and doors. My favourite thing in this room is probably the beautiful curtain fabric. Photographer: Nick George

A perfect match in any entryway, this fresh herb wallpaper adds a fun vibe to walls that makes preparing meals much more enjoyable!
Idee per un ingresso con anticamera country di medie dimensioni con pareti verdi, parquet chiaro, una porta singola e una porta bianca
Idee per un ingresso con anticamera country di medie dimensioni con pareti verdi, parquet chiaro, una porta singola e una porta bianca
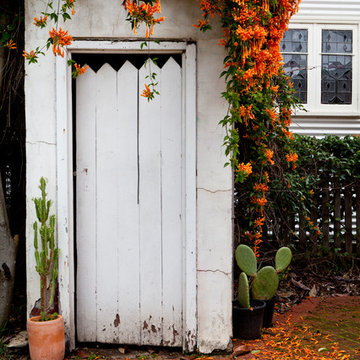
Heather Robbins of Red Images Fine Photography
Foto di un capanno da giardino o per gli attrezzi connesso shabby-chic style di medie dimensioni
Foto di un capanno da giardino o per gli attrezzi connesso shabby-chic style di medie dimensioni
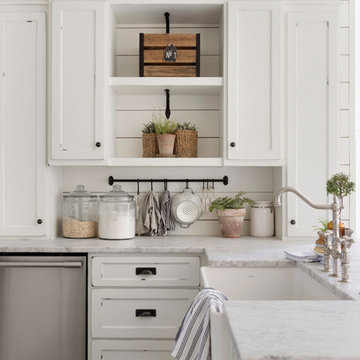
Foto di una cucina country di medie dimensioni con lavello stile country, ante bianche, paraspruzzi bianco, paraspruzzi in legno, top bianco, ante con riquadro incassato e elettrodomestici in acciaio inossidabile

Ispirazione per un soggiorno chic di medie dimensioni e chiuso con camino classico, cornice del camino in metallo, libreria, pareti verdi e moquette
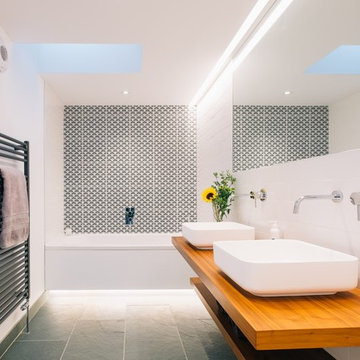
Esempio di una stanza da bagno nordica di medie dimensioni con nessun'anta, ante in legno chiaro, vasca da incasso, pistrelle in bianco e nero, piastrelle bianche, pareti bianche, pavimento in cemento, top in legno e top marrone
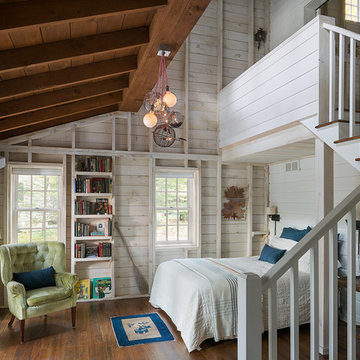
John Piazza Construction - Builder
Sam Oberter - Photography
Foto di una camera matrimoniale rustica di medie dimensioni con pareti bianche, pavimento in legno massello medio e nessun camino
Foto di una camera matrimoniale rustica di medie dimensioni con pareti bianche, pavimento in legno massello medio e nessun camino
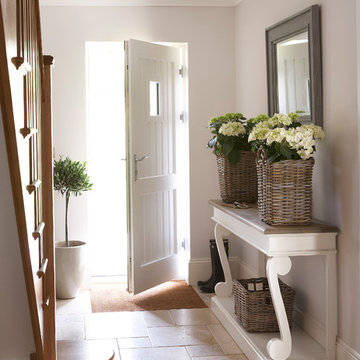
Esempio di un ingresso o corridoio tradizionale di medie dimensioni con pavimento in pietra calcarea e pareti grigie
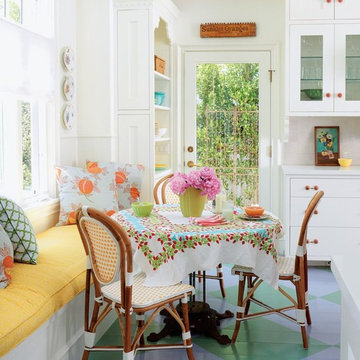
David Tsay for HGTV Magazine
Esempio di una sala da pranzo aperta verso la cucina stile marinaro di medie dimensioni con pavimento in legno verniciato, pareti bianche e pavimento multicolore
Esempio di una sala da pranzo aperta verso la cucina stile marinaro di medie dimensioni con pavimento in legno verniciato, pareti bianche e pavimento multicolore
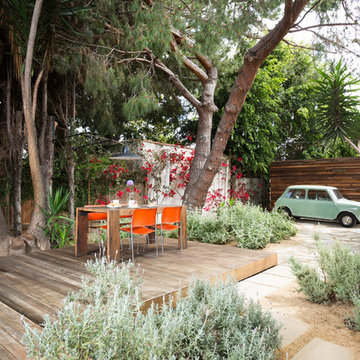
Raised dining deck with driveway beyond. Photo by Clark Dugger
Esempio di una terrazza minimal di medie dimensioni e dietro casa con nessuna copertura
Esempio di una terrazza minimal di medie dimensioni e dietro casa con nessuna copertura

Interior designer Scott Dean's home on Sun Valley Lake
Esempio della facciata di una casa verde classica a tre piani di medie dimensioni con rivestimenti misti e tetto a capanna
Esempio della facciata di una casa verde classica a tre piani di medie dimensioni con rivestimenti misti e tetto a capanna

John McManus
Idee per un portico costiero di medie dimensioni e dietro casa con un portico chiuso e pedane
Idee per un portico costiero di medie dimensioni e dietro casa con un portico chiuso e pedane

Completed on a small budget, this hard working kitchen refused to compromise on style. The upper and lower perimeter cabinets, sink and countertops are all from IKEA. The vintage schoolhouse pendant lights over the island were an eBay score, and the pendant over the sink is from Restoration Hardware. The BAKERY letters were made custom, and the vintage metal bar stools were an antique store find, as were many of the accessories used in this space. Oh, and in case you were wondering, that refrigerator was a DIY project compiled of nothing more than a circa 1970 fridge, beadboard, moulding, and some fencing hardware found at a local hardware store.
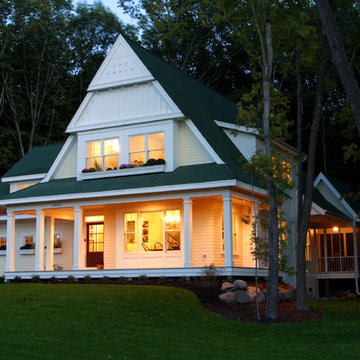
Tranquility on a warm summer evening.
Photography: Phillip Mueller Photography
Modern Cottage - House plan may be purchased at http://simplyeleganthomedesigns.com/deephaven_modern_unique_cottage_home_plan.html
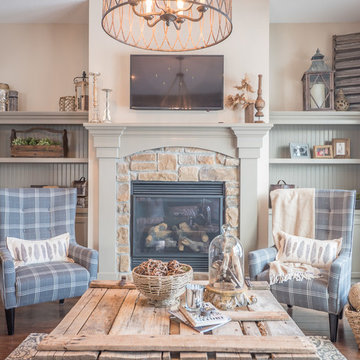
Idee per un soggiorno chic chiuso e di medie dimensioni con sala formale, pareti beige, parquet scuro, camino classico, cornice del camino in pietra e TV a parete
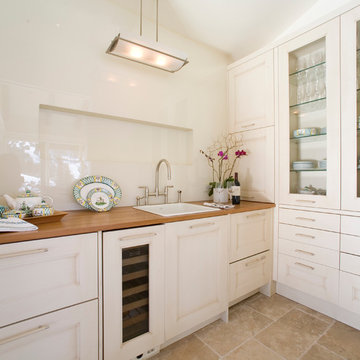
White Kitchen
Esempio di un angolo bar con lavandino chic di medie dimensioni con lavello da incasso, ante di vetro, ante bianche, top in legno e pavimento in gres porcellanato
Esempio di un angolo bar con lavandino chic di medie dimensioni con lavello da incasso, ante di vetro, ante bianche, top in legno e pavimento in gres porcellanato
616 Foto di case e interni di medie dimensioni
1

















