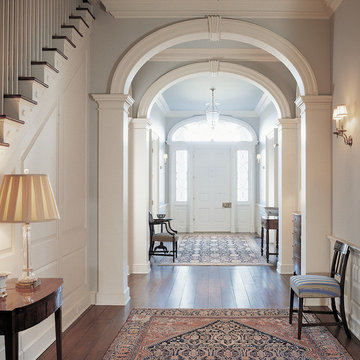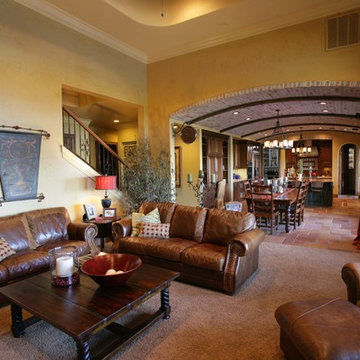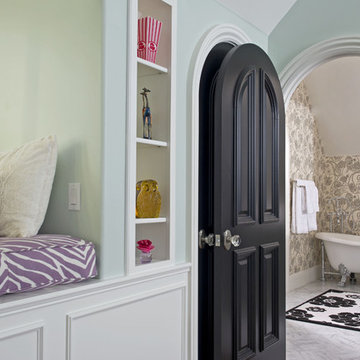2.848 Foto di case e interni
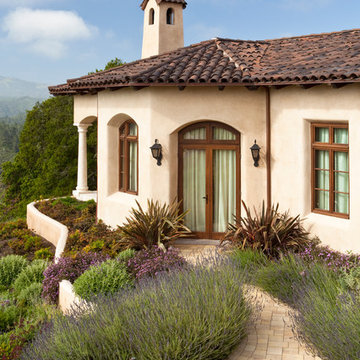
Photo Credit: Mark Schwartz
Ispirazione per la facciata di una casa mediterranea a un piano con copertura in tegole e terreno in pendenza
Ispirazione per la facciata di una casa mediterranea a un piano con copertura in tegole e terreno in pendenza
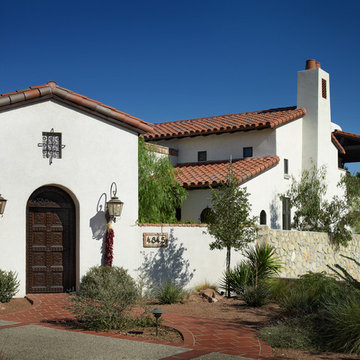
Margo Residence
Photos by Rudy Torres
Immagine della facciata di una casa mediterranea a due piani con copertura in tegole
Immagine della facciata di una casa mediterranea a due piani con copertura in tegole
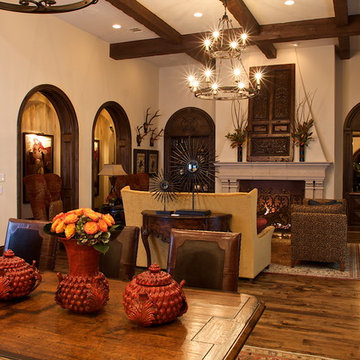
Images of the Great Room
Immagine di un soggiorno mediterraneo aperto con pareti beige, pavimento in legno massello medio, camino classico, cornice del camino in pietra e tappeto
Immagine di un soggiorno mediterraneo aperto con pareti beige, pavimento in legno massello medio, camino classico, cornice del camino in pietra e tappeto
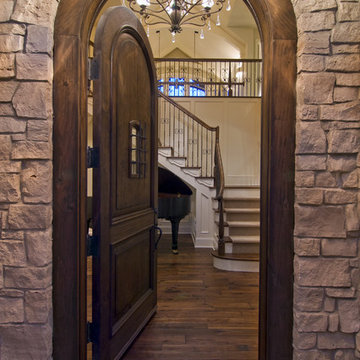
An abundance of living space is only part of the appeal of this traditional French county home. Strong architectural elements and a lavish interior design, including cathedral-arched beamed ceilings, hand-scraped and French bleed-edged walnut floors, faux finished ceilings, and custom tile inlays add to the home's charm.
This home features heated floors in the basement, a mirrored flat screen television in the kitchen/family room, an expansive master closet, and a large laundry/crafts room with Romeo & Juliet balcony to the front yard.
The gourmet kitchen features a custom range hood in limestone, inspired by Romanesque architecture, a custom panel French armoire refrigerator, and a 12 foot antiqued granite island.
Every child needs his or her personal space, offered via a large secret kids room and a hidden passageway between the kids' bedrooms.
A 1,000 square foot concrete sport court under the garage creates a fun environment for staying active year-round. The fun continues in the sunken media area featuring a game room, 110-inch screen, and 14-foot granite bar.
Story - Midwest Home Magazine
Photos - Todd Buchanan
Interior Designer - Anita Sullivan
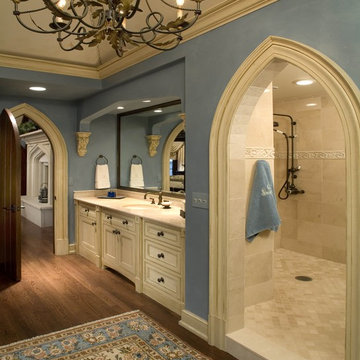
Ispirazione per una stanza da bagno chic con lavabo sottopiano, ante con riquadro incassato, ante beige, doccia aperta, piastrelle beige e doccia aperta
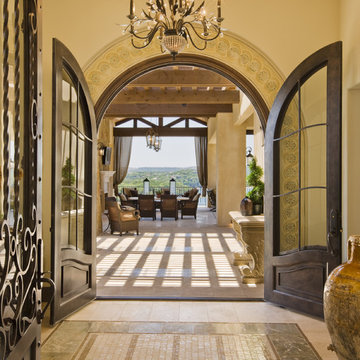
Winner of five awards in the Rough Hollow Parade of Homes, this 6,778 square foot home is an exquisite addition to the prestigious Lakeway neighborhood. The Santa Barbara style home features a welcoming colonnade, lush courtyard, beautiful casita, spacious master suite with a private outdoor covered terrace, and a unique Koi pond beginning underneath the wine room glass floor and continuing to the outdoor living area. In addition, the views of Lake Travis are unmatched throughout the home.
Photography by Coles Hairston
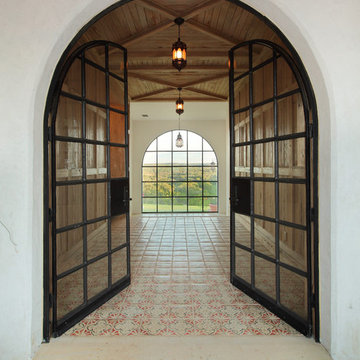
Esempio di un ingresso o corridoio mediterraneo con una porta a due ante, una porta in vetro e pavimento con piastrelle in ceramica
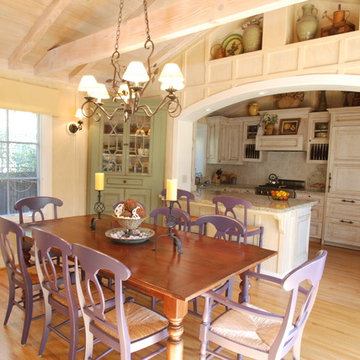
Dining area and old world style kitchen of Carmel Cottage, featuring, hardwood floors, cathedral ceiling, board and batten walls, peninsula with seating, architectural niches, painted custom cabinets.
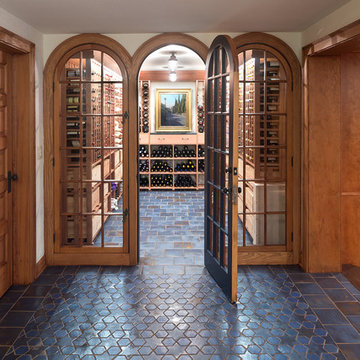
Photography: Steve Henke
Idee per una cantina classica con rastrelliere portabottiglie e pavimento blu
Idee per una cantina classica con rastrelliere portabottiglie e pavimento blu
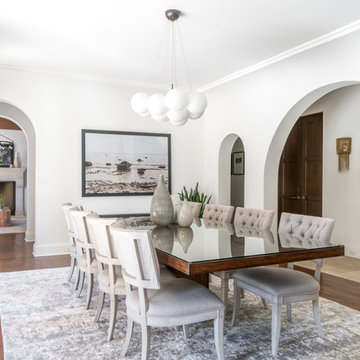
Bethany Nauert
Ispirazione per una sala da pranzo mediterranea con pareti bianche, pavimento in legno massello medio e pavimento marrone
Ispirazione per una sala da pranzo mediterranea con pareti bianche, pavimento in legno massello medio e pavimento marrone
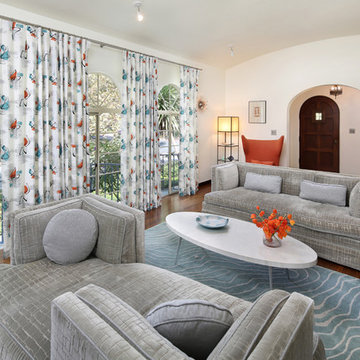
A few rare vintage 1950s pieces here along with a custom bone inlay starburst table, hand silk-screened draperies, and sofas designed by Melina Copass & Preston Sharp. Due to the challenging long and narrow shape of this room, custom designed sofas, especially a Tete-a-Tete style, were needed to create combination seating for around the fireplace and the adjacent TV wall. To know more about this makeover, please read the "Houzz Tour" feature article here: http://www.houzz.com/ideabooks/32975037/list/houzz-tour-midcentury-meets-mediterranean-in-california
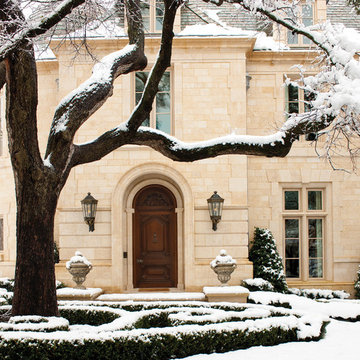
Piassick Photography
Immagine della facciata di una casa classica con rivestimento in pietra
Immagine della facciata di una casa classica con rivestimento in pietra

Immagine di un soggiorno minimal aperto con pareti bianche, pavimento in legno massello medio, camino classico e pavimento marrone
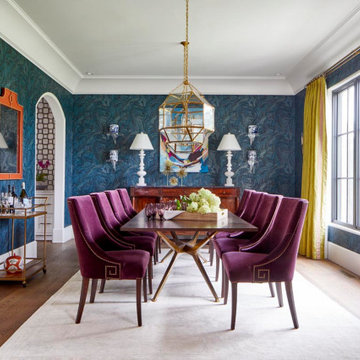
Colorful dining room with blue marbleized wallpaper, plum velvet dining chairs and citron window treatments. Custom modern Brit Bass painting pulls all of the elements together
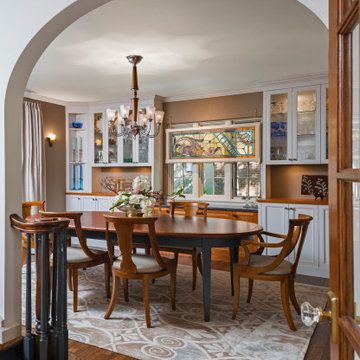
Idee per una sala da pranzo american style con pareti marroni, parquet scuro e pavimento marrone
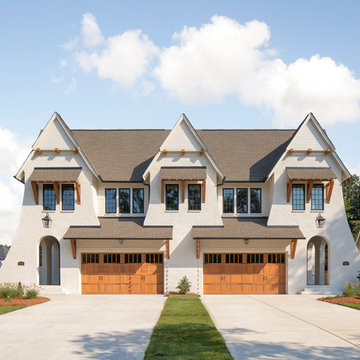
Esempio della facciata di una casa a schiera grande bianca classica a due piani con rivestimento in mattoni, tetto a capanna e copertura a scandole
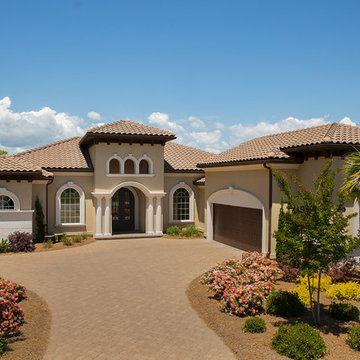
Immagine della villa beige mediterranea con tetto a padiglione e copertura a scandole
2.848 Foto di case e interni
7


















