483 Foto di case e interni bianchi

This was a full renovation of a 1920’s home sitting on a five acre lot. This is a beautiful and stately stone home whose interior was a victim of poorly thought-out, dated renovations and a sectioned off apartment taking up a quarter of the home. We changed the layout completely reclaimed the apartment and garage to make this space work for a growing family. We brought back style, elegance and era appropriate details to the main living spaces. Custom cabinetry, amazing carpentry details, reclaimed and natural materials and fixtures all work in unison to make this home complete. Our energetic, fun and positive clients lived through this amazing transformation like pros. The process was collaborative, fun, and organic.
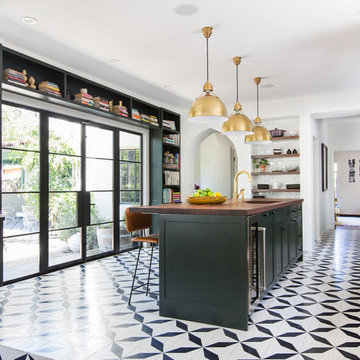
"xtra credit", our exclusive, bold black and white encaustic cement pattern, is show-stopping in this traditional kitchen! is stretches across the floor and proves the point that surfaces really can transform the world around us! shop here: https://www.cletile.com/products/moroccan-encaustic-cement-tile-xtra-credit
designed by nickey kehoe design studio, photographed by tessa neustadt

Casey Dunn Photography
Foto di un grande ingresso country con una porta a due ante, una porta in vetro, pareti bianche, parquet chiaro e pavimento beige
Foto di un grande ingresso country con una porta a due ante, una porta in vetro, pareti bianche, parquet chiaro e pavimento beige

This living room renovation features a transitional style with a nod towards Tudor decor. The living room has to serve multiple purposes for the family, including entertaining space, family-together time, and even game-time for the kids. So beautiful case pieces were chosen to house games and toys, the TV was concealed in a custom built-in cabinet and a stylish yet durable round hammered brass coffee table was chosen to stand up to life with children. This room is both functional and gorgeous! Curated Nest Interiors is the only Westchester, Brooklyn & NYC full-service interior design firm specializing in family lifestyle design & decor.
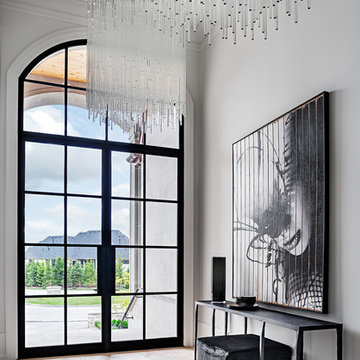
Gillian Jackson
Foto di un ingresso mediterraneo con pareti bianche, una porta a due ante, una porta in vetro e parquet chiaro
Foto di un ingresso mediterraneo con pareti bianche, una porta a due ante, una porta in vetro e parquet chiaro
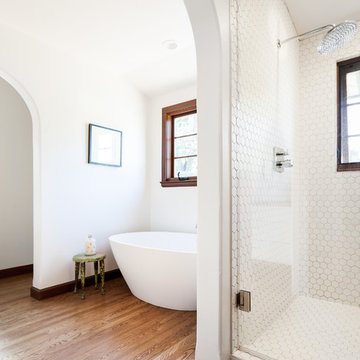
Kat Alves
Foto di una stanza da bagno padronale mediterranea con vasca freestanding, doccia alcova, piastrelle bianche, piastrelle a mosaico, pareti bianche, pavimento in legno massello medio, pavimento marrone e porta doccia a battente
Foto di una stanza da bagno padronale mediterranea con vasca freestanding, doccia alcova, piastrelle bianche, piastrelle a mosaico, pareti bianche, pavimento in legno massello medio, pavimento marrone e porta doccia a battente

Clean, simple, uncluttered. This elegant oak and hand-painted kitchen features an understated bevelled door detail which lends the room a classic, timeless style.
The layout flows around the central island which houses a built-in wine cooler and has a circular prep sink at one end balanced by a larger, circular solid oak dining area at the other. These curves complement the two arched doorways at the far end of the room, filling the space with light.
Plenty of storage has been provided thanks to a traditional larder with oak interiors and twin double-door butler cupboards.
Finishing touches include Miele appliances, quartz worktops with a profiled edge detail, a mirrored glass splashback and polished stainless steel handles.
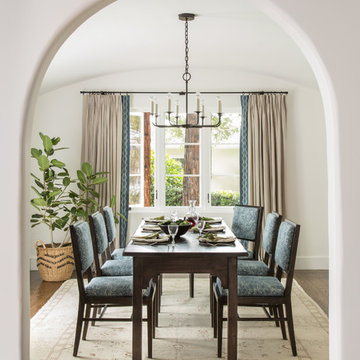
Photo- Lisa Romerein
Immagine di una sala da pranzo mediterranea chiusa con pareti bianche, parquet scuro e pavimento marrone
Immagine di una sala da pranzo mediterranea chiusa con pareti bianche, parquet scuro e pavimento marrone

Foto di una grande cucina tradizionale con lavello sottopiano, ante bianche, elettrodomestici da incasso, ante con riquadro incassato, top in marmo, paraspruzzi in lastra di pietra, pavimento in gres porcellanato e pavimento beige
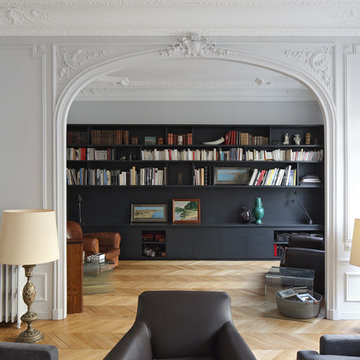
Du grand salon vers la bibliothèque,
Crédits photo: Agnès Clotis
Immagine di un grande soggiorno minimal aperto con libreria, pareti bianche, parquet chiaro, camino classico e TV autoportante
Immagine di un grande soggiorno minimal aperto con libreria, pareti bianche, parquet chiaro, camino classico e TV autoportante
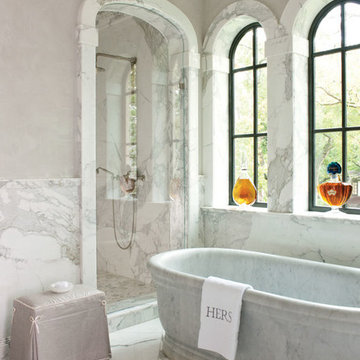
Danny Passick
Ispirazione per una stanza da bagno mediterranea con vasca freestanding, doccia alcova, piastrelle bianche e pareti grigie
Ispirazione per una stanza da bagno mediterranea con vasca freestanding, doccia alcova, piastrelle bianche e pareti grigie
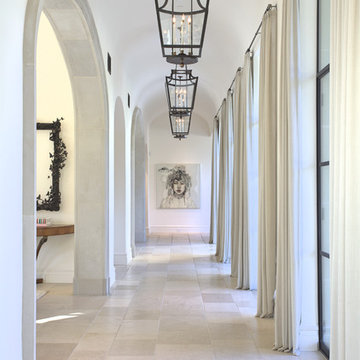
Esempio di un grande ingresso o corridoio mediterraneo con pareti bianche, pavimento grigio e pavimento in pietra calcarea
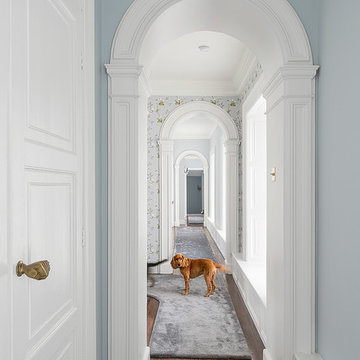
Photography by Gareth Byrne
Interior Design by Maria Fenlon www.mariafenlon.com
Ispirazione per un grande ingresso o corridoio vittoriano con pareti blu e parquet scuro
Ispirazione per un grande ingresso o corridoio vittoriano con pareti blu e parquet scuro

Pam Singleton Photography
Immagine di un soggiorno classico con pareti beige e camino classico
Immagine di un soggiorno classico con pareti beige e camino classico
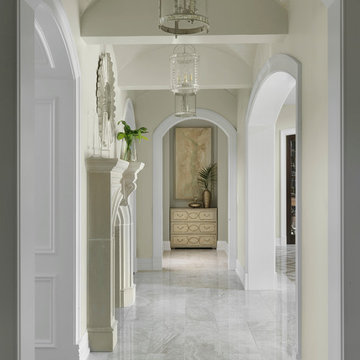
Alise O'Brien Photography
Foto di un ingresso o corridoio tradizionale con pareti bianche e pavimento bianco
Foto di un ingresso o corridoio tradizionale con pareti bianche e pavimento bianco
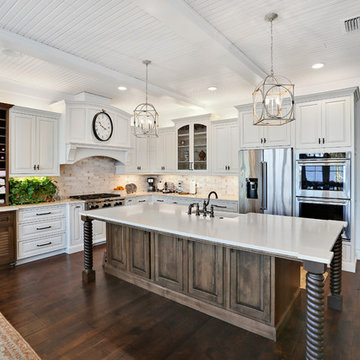
Manuel Castillo
Foto di una cucina tropicale con lavello stile country, ante con bugna sagomata, ante bianche, paraspruzzi beige, elettrodomestici in acciaio inossidabile, parquet scuro, pavimento marrone e top bianco
Foto di una cucina tropicale con lavello stile country, ante con bugna sagomata, ante bianche, paraspruzzi beige, elettrodomestici in acciaio inossidabile, parquet scuro, pavimento marrone e top bianco
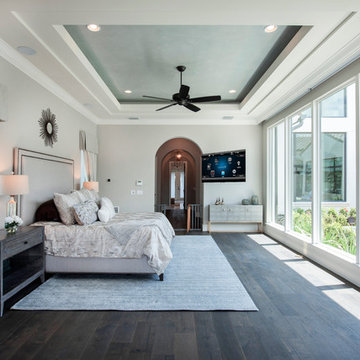
Karli Moore Photography
Immagine di una camera da letto tradizionale con pareti beige, parquet scuro e pavimento marrone
Immagine di una camera da letto tradizionale con pareti beige, parquet scuro e pavimento marrone
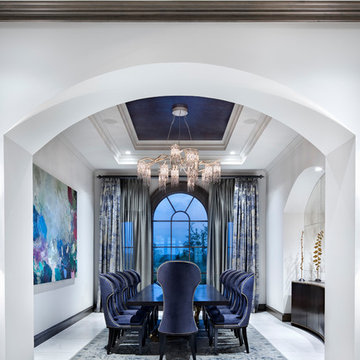
Foto di una sala da pranzo classica chiusa con pareti bianche e pavimento bianco

Foto di una cucina chic chiusa e di medie dimensioni con ante con bugna sagomata, ante beige, paraspruzzi multicolore, elettrodomestici in acciaio inossidabile, parquet scuro, pavimento marrone, lavello sottopiano, top in superficie solida e paraspruzzi con piastrelle di cemento
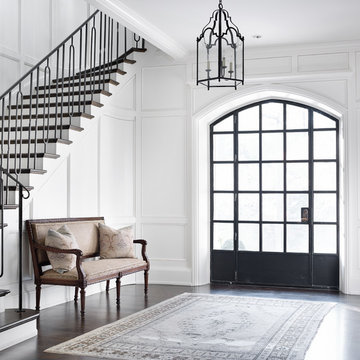
Photo Credit: Emily Followill
Idee per un ingresso tradizionale con pareti bianche e parquet scuro
Idee per un ingresso tradizionale con pareti bianche e parquet scuro
483 Foto di case e interni bianchi
1

















