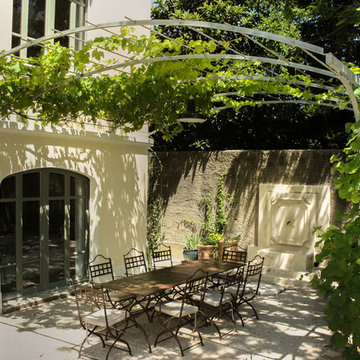221 Foto di case e interni
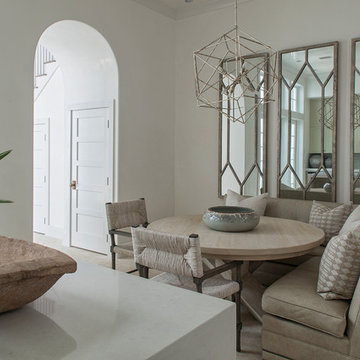
Foto di una sala da pranzo aperta verso la cucina classica di medie dimensioni con pareti bianche, pavimento beige, pavimento in travertino e nessun camino
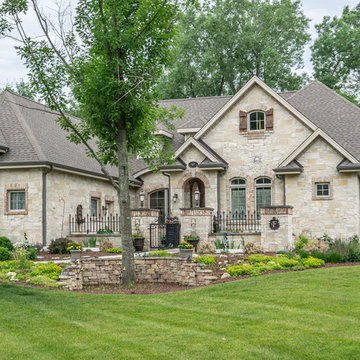
Elegant french country farmhouse built in Brookfield Wisconsin. Complete with exterior stone from Halquist stone in Sussex Wisconsin and brick from Champion brick in New Berlin Wisconsin. Also elegant iron work and custom name plates to boot

Interior Design by Sherri DuPont
Photography by Lori Hamilton
Idee per una grande scala a "L" chic con parapetto in materiali misti, pedata in legno, alzata in legno verniciato e decorazioni per pareti
Idee per una grande scala a "L" chic con parapetto in materiali misti, pedata in legno, alzata in legno verniciato e decorazioni per pareti

Ispirazione per la villa grande verde vittoriana a due piani con rivestimenti misti, tetto a capanna e copertura a scandole
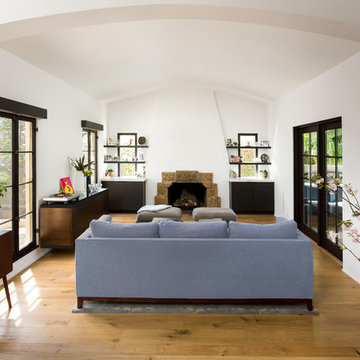
Step down Living Room from Kitchen has connection to outdoor covered patio. Outdoor entry courtyard at left.
Photo by Clark Dugger
Immagine di un soggiorno mediterraneo aperto e di medie dimensioni con pareti bianche, camino classico, cornice del camino piastrellata, nessuna TV, pavimento in legno massello medio e pavimento marrone
Immagine di un soggiorno mediterraneo aperto e di medie dimensioni con pareti bianche, camino classico, cornice del camino piastrellata, nessuna TV, pavimento in legno massello medio e pavimento marrone
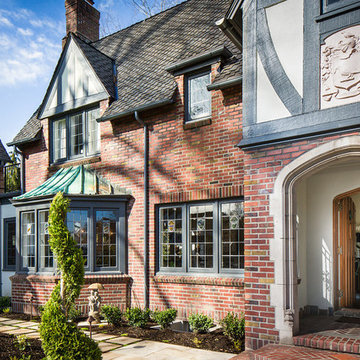
Immagine della villa grande rossa classica a due piani con rivestimento in mattoni e tetto a capanna

Foto di un soggiorno mediterraneo di medie dimensioni e chiuso con sala formale, pareti bianche, pavimento in pietra calcarea, nessun camino e pavimento beige

Lori Dennis Interior Design
SoCal Contractor
Idee per un soggiorno tradizionale di medie dimensioni e chiuso con pareti bianche, camino bifacciale e nessuna TV
Idee per un soggiorno tradizionale di medie dimensioni e chiuso con pareti bianche, camino bifacciale e nessuna TV

Free ebook, Creating the Ideal Kitchen. DOWNLOAD NOW
This young family of four came in right after closing on their house and with a new baby on the way. Our goal was to complete the project prior to baby’s arrival so this project went on the expedite track. The beautiful 1920’s era brick home sits on a hill in a very picturesque neighborhood, so we were eager to give it the kitchen it deserves. The clients’ dream kitchen included pro-style appliances, a large island with seating for five and a kitchen that feels appropriate to the home’s era but that also is fresh and modern. They explicitly stated they did not want a “cookie cutter” design, so we took that to heart.
The key challenge was to fit in all of the items on their wish given the room’s constraints. We eliminated an existing breakfast area and bay window and incorporated that area into the kitchen. The bay window was bricked in, and to compensate for the loss of seating, we widened the opening between the kitchen and formal dining room for more of an open concept plan.
The ceiling in the original kitchen is about a foot lower than the rest of the house, and once it was determined that it was to hide pipes and other mechanicals, we reframed a large tray over the island and left the rest of the ceiling as is. Clad in walnut planks, the tray provides an interesting feature and ties in with the custom walnut and plaster hood.
The space feels modern yet appropriate to its Tudor roots. The room boasts large family friendly appliances, including a beverage center and cooktop/double oven combination. Soft white inset cabinets paired with a slate gray island provide a gentle backdrop to the multi-toned island top, a color echoed in the backsplash tile. The handmade subway tile has a textured pattern at the cooktop, and large pendant lights add more than a bit of drama to the room.
Designed by: Susan Klimala, CKD, CBD
Photography by: Mike Kaskel
For more information on kitchen and bath design ideas go to: www.kitchenstudio-ge.com
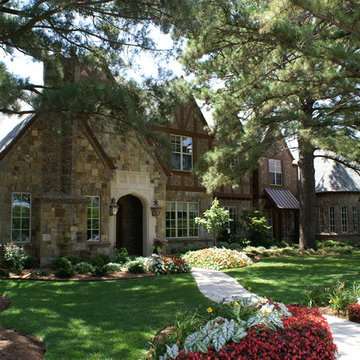
Ispirazione per la facciata di una casa grande beige classica a due piani con rivestimento in pietra e tetto a capanna

Foto di una grande cucina tradizionale con lavello sottopiano, ante bianche, elettrodomestici da incasso, ante con riquadro incassato, top in marmo, paraspruzzi in lastra di pietra, pavimento in gres porcellanato e pavimento beige
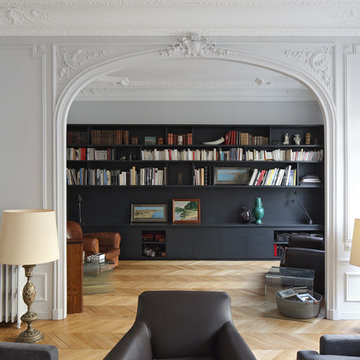
Du grand salon vers la bibliothèque,
Crédits photo: Agnès Clotis
Immagine di un grande soggiorno minimal aperto con libreria, pareti bianche, parquet chiaro, camino classico e TV autoportante
Immagine di un grande soggiorno minimal aperto con libreria, pareti bianche, parquet chiaro, camino classico e TV autoportante

Idee per una stanza da bagno padronale mediterranea di medie dimensioni con lavabo sottopiano, ante in stile shaker, ante bianche, top in granito, vasca sottopiano, doccia alcova, piastrelle verdi, piastrelle in pietra, pareti verdi, pavimento con piastrelle a mosaico e pavimento verde
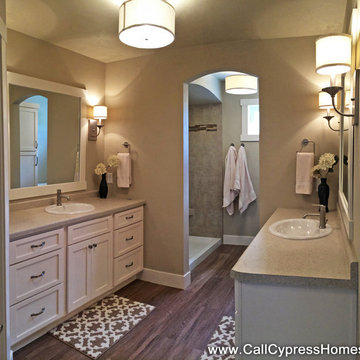
Ispirazione per una stanza da bagno padronale american style di medie dimensioni con lavabo da incasso, ante in stile shaker, ante bianche e doccia aperta
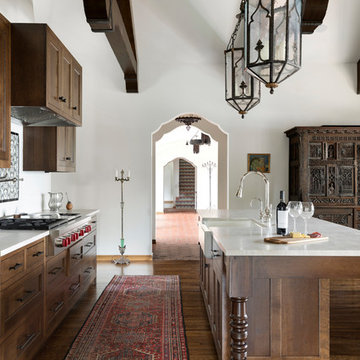
Spacecrafting Photography
Ispirazione per una grande cucina mediterranea con lavello stile country, ante con riquadro incassato, ante in legno bruno, elettrodomestici in acciaio inossidabile, parquet scuro, pavimento marrone, top bianco, top in marmo e paraspruzzi bianco
Ispirazione per una grande cucina mediterranea con lavello stile country, ante con riquadro incassato, ante in legno bruno, elettrodomestici in acciaio inossidabile, parquet scuro, pavimento marrone, top bianco, top in marmo e paraspruzzi bianco
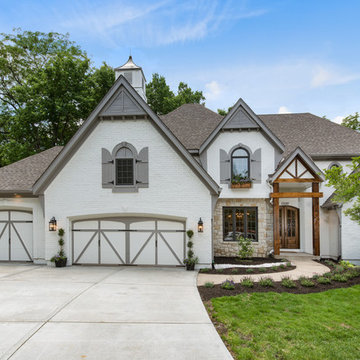
Picture KC
Ispirazione per la villa grande bianca classica a due piani con rivestimento in mattoni, copertura a scandole e tetto a padiglione
Ispirazione per la villa grande bianca classica a due piani con rivestimento in mattoni, copertura a scandole e tetto a padiglione
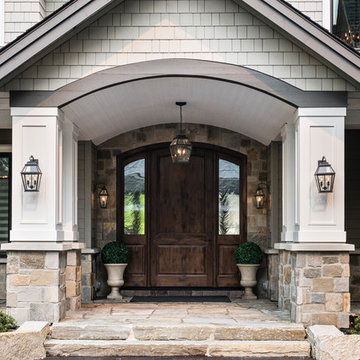
Foto di una porta d'ingresso classica con una porta singola e una porta in legno scuro
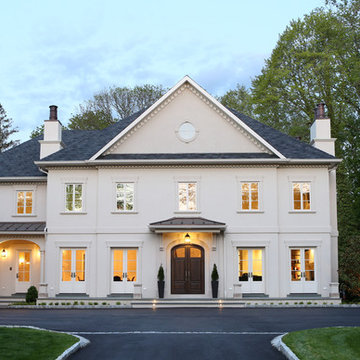
The driveway leads you to the welcoming double front mahogany door. French doors provide a classic open feel. Tom Grimes Photography
Esempio della villa grande beige classica a tre piani con rivestimento in stucco, tetto a padiglione e copertura a scandole
Esempio della villa grande beige classica a tre piani con rivestimento in stucco, tetto a padiglione e copertura a scandole
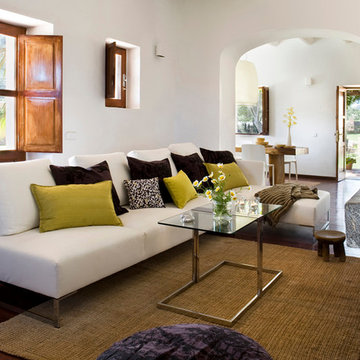
Immagine di un soggiorno mediterraneo chiuso e di medie dimensioni con sala formale, pareti bianche, pavimento in legno massello medio, nessun camino e nessuna TV
221 Foto di case e interni
1


















