306 Foto di case e interni di medie dimensioni

Foto di un angolo bar con lavandino chic di medie dimensioni con lavello sottopiano, ante nere, top in quarzite, paraspruzzi nero, paraspruzzi con piastrelle di vetro, pavimento marrone, top marrone e parquet scuro

Foyer
Idee per un corridoio classico di medie dimensioni con pareti beige, una porta singola, pavimento in legno massello medio e una porta in legno scuro
Idee per un corridoio classico di medie dimensioni con pareti beige, una porta singola, pavimento in legno massello medio e una porta in legno scuro
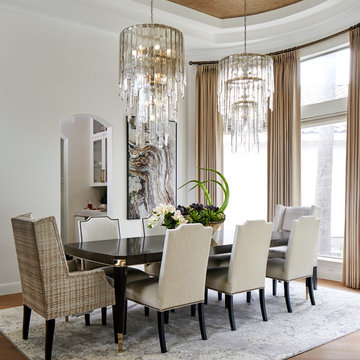
This beautiful light filled dining room is graced by two large glass icicle chandeliers and a metallic cork wallpapered ceiling. The stunning Caracole dining table features golden accents and seats up to 10 guests. Custom drapery flanks both sides of the oval dining room, while a custom Alex Turco art piece echoes all of the neutral colors in the room. The dining room is both opulent and inviting, offering a beautiful space for hours of dining and conversation.

The welcoming entry with the stone surrounding the large arched wood entry door, the repetitive arched trusses and warm plaster walls beckons you into the home. The antique carpets on the floor add warmth and the help to define the space.
Interior Design: Lynne Barton Bier
Architect: David Hueter
Paige Hayes - photography

Foto di una cucina american style chiusa e di medie dimensioni con lavello sottopiano, ante in stile shaker, ante in legno bruno, paraspruzzi bianco, paraspruzzi con piastrelle diamantate, pavimento in legno massello medio, nessuna isola, pavimento marrone, top grigio e top in quarzo composito
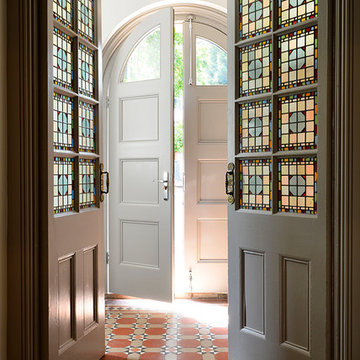
Esempio di un ingresso con vestibolo vittoriano di medie dimensioni con pareti bianche, pavimento in terracotta, una porta a due ante e una porta bianca
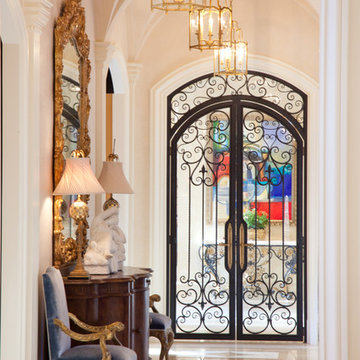
Hallway Going to Kitchen Featuring Groin Vaulted Arched Ceiling (Similar to Rib Vault Ceiling) and Wrought Iron Double Doors. Antique Chairs, Mirrors, Lamps, Statues, Table, Custom Inlaid Travertine Tile Floors and 24K Gold Chandeliers.
Miller + Miller Architectural Photography
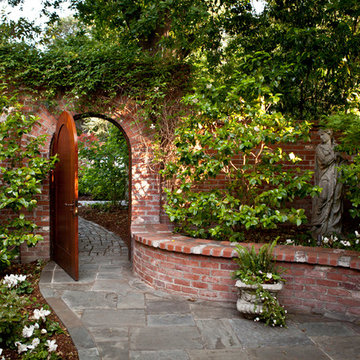
© Lauren Devon www.laurendevon.com
Idee per un giardino formale classico dietro casa e di medie dimensioni con pavimentazioni in pietra naturale
Idee per un giardino formale classico dietro casa e di medie dimensioni con pavimentazioni in pietra naturale

Please visit my website directly by copying and pasting this link directly into your browser: http://www.berensinteriors.com/ to learn more about this project and how we may work together!
The Venetian plaster walls, carved stone fireplace and french accents complete the look of this sweet family room. Robert Naik Photography.
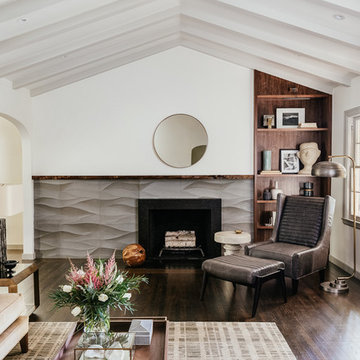
Immagine di un soggiorno tradizionale di medie dimensioni e chiuso con libreria, pareti bianche, camino classico, cornice del camino piastrellata, nessuna TV, pavimento marrone e parquet scuro

Foto di una cucina chic chiusa e di medie dimensioni con ante con bugna sagomata, ante beige, paraspruzzi multicolore, elettrodomestici in acciaio inossidabile, parquet scuro, pavimento marrone, lavello sottopiano, top in superficie solida e paraspruzzi con piastrelle di cemento
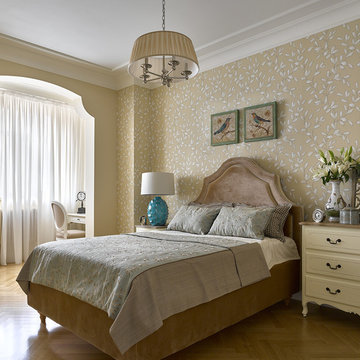
Уютная спальня с присоединенной лоджией, для одного человека
Esempio di una camera matrimoniale chic di medie dimensioni con pareti beige e pavimento in legno massello medio
Esempio di una camera matrimoniale chic di medie dimensioni con pareti beige e pavimento in legno massello medio

Free ebook, Creating the Ideal Kitchen. DOWNLOAD NOW
This young family of four came in right after closing on their house and with a new baby on the way. Our goal was to complete the project prior to baby’s arrival so this project went on the expedite track. The beautiful 1920’s era brick home sits on a hill in a very picturesque neighborhood, so we were eager to give it the kitchen it deserves. The clients’ dream kitchen included pro-style appliances, a large island with seating for five and a kitchen that feels appropriate to the home’s era but that also is fresh and modern. They explicitly stated they did not want a “cookie cutter” design, so we took that to heart.
The key challenge was to fit in all of the items on their wish given the room’s constraints. We eliminated an existing breakfast area and bay window and incorporated that area into the kitchen. The bay window was bricked in, and to compensate for the loss of seating, we widened the opening between the kitchen and formal dining room for more of an open concept plan.
The ceiling in the original kitchen is about a foot lower than the rest of the house, and once it was determined that it was to hide pipes and other mechanicals, we reframed a large tray over the island and left the rest of the ceiling as is. Clad in walnut planks, the tray provides an interesting feature and ties in with the custom walnut and plaster hood.
The space feels modern yet appropriate to its Tudor roots. The room boasts large family friendly appliances, including a beverage center and cooktop/double oven combination. Soft white inset cabinets paired with a slate gray island provide a gentle backdrop to the multi-toned island top, a color echoed in the backsplash tile. The handmade subway tile has a textured pattern at the cooktop, and large pendant lights add more than a bit of drama to the room.
Designed by: Susan Klimala, CKD, CBD
Photography by: Mike Kaskel
For more information on kitchen and bath design ideas go to: www.kitchenstudio-ge.com
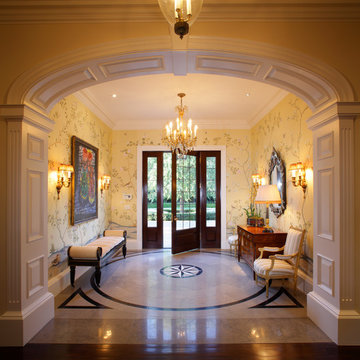
This brick and stone residence on a large estate property is an American version of the English country house, and it pays homage to the work of Harrie T. Lindeberg, Edwin Lutyens and John Russell Pope, all practitioners of an elegant country style rooted in classicism. Features include bricks handmade in Maryland, a limestone entry and a library with coffered ceiling and stone floors. The interiors balance formal English rooms with family rooms in a more relaxed Arts and Crafts style.
Landscape by Mark Beall and Sara Fairchild
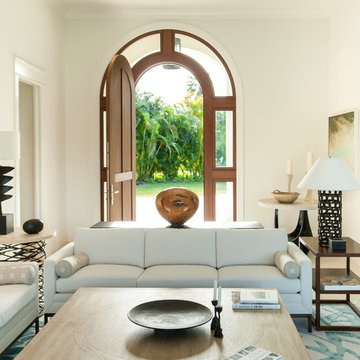
Chris Lunardi
Immagine di un soggiorno mediterraneo di medie dimensioni e aperto con pareti bianche e sala formale
Immagine di un soggiorno mediterraneo di medie dimensioni e aperto con pareti bianche e sala formale
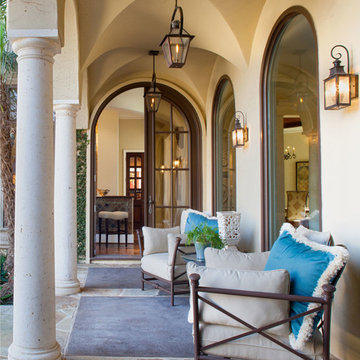
Photo - John Smith Photography
Interior Design - Pulliam Morris Interiors
Esempio di un portico mediterraneo di medie dimensioni e dietro casa con pavimentazioni in pietra naturale e un tetto a sbalzo
Esempio di un portico mediterraneo di medie dimensioni e dietro casa con pavimentazioni in pietra naturale e un tetto a sbalzo
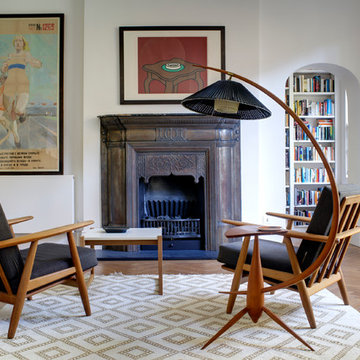
Esempio di un soggiorno minimalista di medie dimensioni e aperto con pareti bianche, pavimento in legno massello medio, camino classico, libreria, cornice del camino in metallo, nessuna TV e con abbinamento di mobili antichi e moderni

Dennis Mayer Photographer
Immagine di un soggiorno classico chiuso e di medie dimensioni con pareti grigie, pavimento in legno massello medio e pavimento marrone
Immagine di un soggiorno classico chiuso e di medie dimensioni con pareti grigie, pavimento in legno massello medio e pavimento marrone
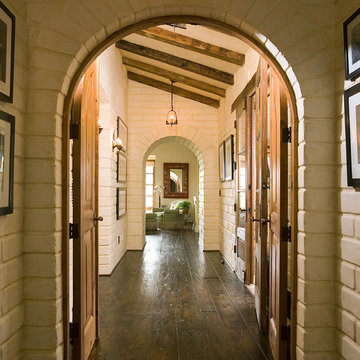
Immagine di un ingresso o corridoio american style di medie dimensioni con parquet scuro, pareti bianche e pavimento marrone
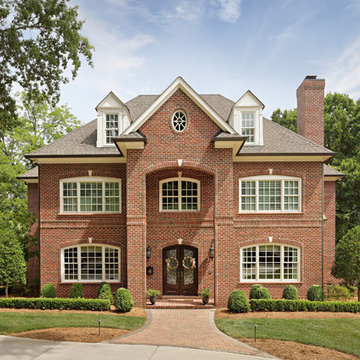
Charming traditional home featuring "Jefferson Wade Tudor (6035)" brick exteriors with Holcim Type S mortar.
Esempio della villa rossa classica a tre piani di medie dimensioni con rivestimento in mattoni e copertura a scandole
Esempio della villa rossa classica a tre piani di medie dimensioni con rivestimento in mattoni e copertura a scandole
306 Foto di case e interni di medie dimensioni
1

















