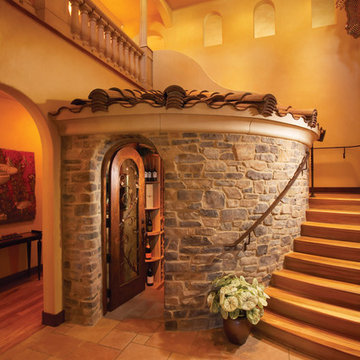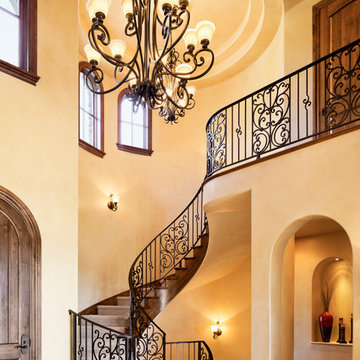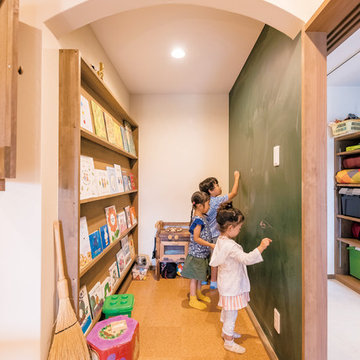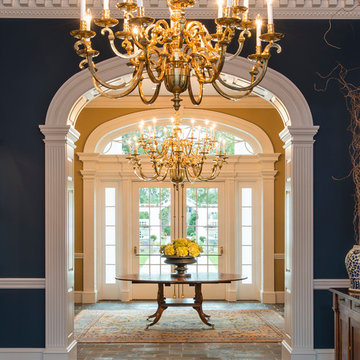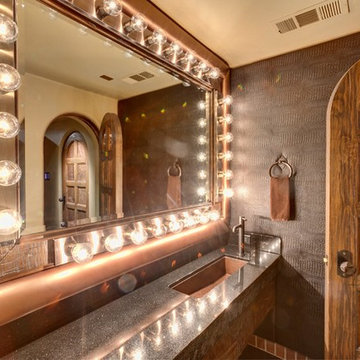41 Foto di case e interni arancioni

This was a full renovation of a 1920’s home sitting on a five acre lot. This is a beautiful and stately stone home whose interior was a victim of poorly thought-out, dated renovations and a sectioned off apartment taking up a quarter of the home. We changed the layout completely reclaimed the apartment and garage to make this space work for a growing family. We brought back style, elegance and era appropriate details to the main living spaces. Custom cabinetry, amazing carpentry details, reclaimed and natural materials and fixtures all work in unison to make this home complete. Our energetic, fun and positive clients lived through this amazing transformation like pros. The process was collaborative, fun, and organic.

This living room renovation features a transitional style with a nod towards Tudor decor. The living room has to serve multiple purposes for the family, including entertaining space, family-together time, and even game-time for the kids. So beautiful case pieces were chosen to house games and toys, the TV was concealed in a custom built-in cabinet and a stylish yet durable round hammered brass coffee table was chosen to stand up to life with children. This room is both functional and gorgeous! Curated Nest Interiors is the only Westchester, Brooklyn & NYC full-service interior design firm specializing in family lifestyle design & decor.

Ispirazione per un soggiorno mediterraneo con pareti bianche, camino classico, cornice del camino in pietra e pavimento bianco
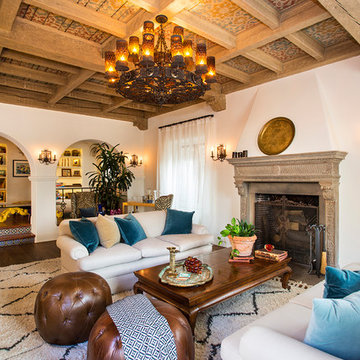
Immagine di un soggiorno mediterraneo chiuso con pareti bianche, parquet scuro e camino classico

Malcolm Fearon
Idee per un soggiorno scandinavo chiuso con pareti bianche, pavimento in legno massello medio e pavimento giallo
Idee per un soggiorno scandinavo chiuso con pareti bianche, pavimento in legno massello medio e pavimento giallo

Immagine di un soggiorno minimal aperto con pareti bianche, pavimento in legno massello medio, camino classico e pavimento marrone

Foto di una grande stanza da bagno padronale boho chic con ante bianche, vasca ad alcova, doccia ad angolo, piastrelle rosa, piastrelle a mosaico, pareti rosa, pavimento con piastrelle a mosaico, lavabo sottopiano, top in superficie solida, pavimento rosa, porta doccia a battente e ante con riquadro incassato
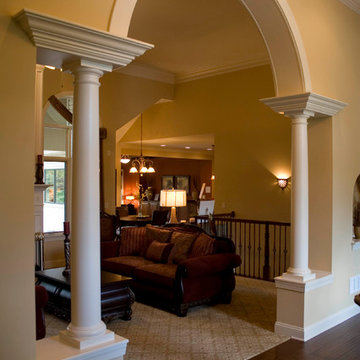
The Adriana is a beautiful 3900 square foot 5 bedroom 4 1/2 bath Mediterranean inspired single story estate. It features a luxurious 1st floor master suite with sitting area, large custom tile shower and romantic whirlpool tub with a see-thru fireplace. The custom kitchen overlooks a breakfast nook and cozy hearth room with stained wood custom coffered ceilings. The rear courtyard features a vaulted covered veranda and custom deck with exterior stainless steel fireplace. The finished full basement is 2700 square feet and boasts a theatre room, game room, family room with fireplace, full wet-bar with wine cellar, fitness room with sauna, oversized bedroom and full bath. This masterful design offers close to 7000 square feet of total living space.
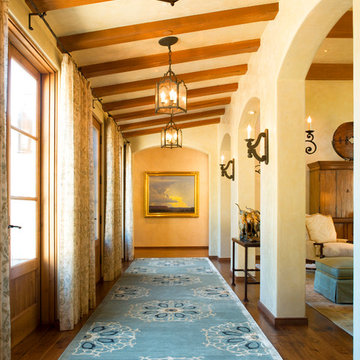
John Sutton Photography
Foto di un ingresso o corridoio mediterraneo con pareti beige e parquet scuro
Foto di un ingresso o corridoio mediterraneo con pareti beige e parquet scuro

Foto di un ingresso o corridoio tradizionale con pareti grigie, pavimento in legno massello medio e pavimento marrone
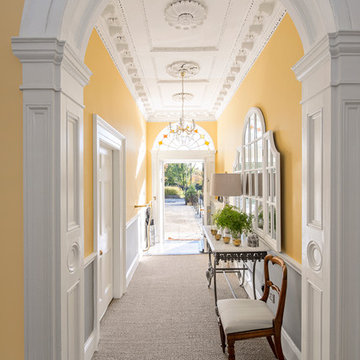
Gareth Byrne
Ispirazione per un ingresso o corridoio classico di medie dimensioni con pareti gialle e moquette
Ispirazione per un ingresso o corridoio classico di medie dimensioni con pareti gialle e moquette

Dennis Mayer Photographer
Immagine di un soggiorno classico chiuso e di medie dimensioni con pareti grigie, pavimento in legno massello medio e pavimento marrone
Immagine di un soggiorno classico chiuso e di medie dimensioni con pareti grigie, pavimento in legno massello medio e pavimento marrone
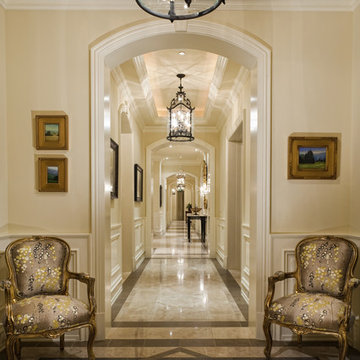
Foto di un ingresso o corridoio classico con pareti beige e pavimento multicolore
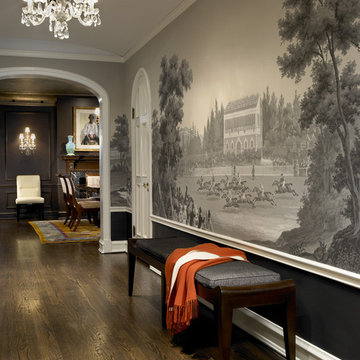
Chicago, IL • Photographs by Tony Soluri
Immagine di un ingresso o corridoio bohémian con parquet scuro e pavimento marrone
Immagine di un ingresso o corridoio bohémian con parquet scuro e pavimento marrone
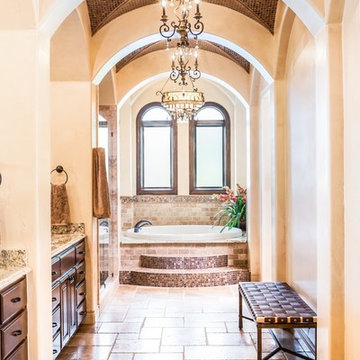
Mother of pearl tiled groin vaults-
Need I say more???
This space shimmers in the glow of the pendent fixtures.
Esempio di una stanza da bagno mediterranea con ante con bugna sagomata, ante in legno bruno, vasca da incasso, piastrelle beige e pareti beige
Esempio di una stanza da bagno mediterranea con ante con bugna sagomata, ante in legno bruno, vasca da incasso, piastrelle beige e pareti beige
41 Foto di case e interni arancioni
1


















