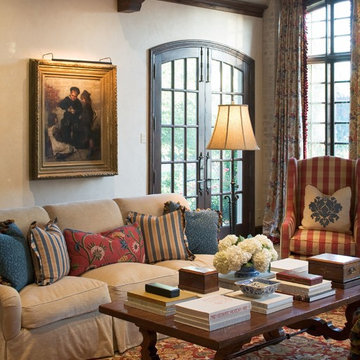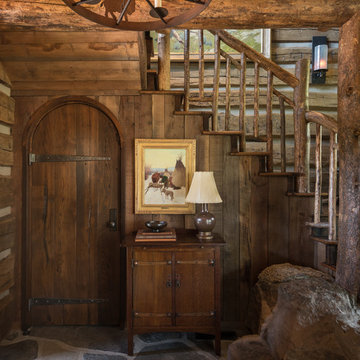786 Foto di case e interni marroni

This was a full renovation of a 1920’s home sitting on a five acre lot. This is a beautiful and stately stone home whose interior was a victim of poorly thought-out, dated renovations and a sectioned off apartment taking up a quarter of the home. We changed the layout completely reclaimed the apartment and garage to make this space work for a growing family. We brought back style, elegance and era appropriate details to the main living spaces. Custom cabinetry, amazing carpentry details, reclaimed and natural materials and fixtures all work in unison to make this home complete. Our energetic, fun and positive clients lived through this amazing transformation like pros. The process was collaborative, fun, and organic.

Tom Crane Photography
Ispirazione per un ingresso o corridoio classico con pareti bianche e parquet scuro
Ispirazione per un ingresso o corridoio classico con pareti bianche e parquet scuro

This side entrance is full of special character and elements with Old Chicago Brick floors and arch which also leads to the garage and back brick patio! This is the perfect setting for the beach to endure the sand coming in on those bare feet! Fletcher Isaacs Photographer

Southern Living Showhouse by: Castle Homes
Ispirazione per una cucina classica di medie dimensioni con ante bianche, elettrodomestici da incasso, ante con riquadro incassato, top in marmo, lavello stile country, paraspruzzi bianco, paraspruzzi con piastrelle in pietra, parquet scuro e struttura in muratura
Ispirazione per una cucina classica di medie dimensioni con ante bianche, elettrodomestici da incasso, ante con riquadro incassato, top in marmo, lavello stile country, paraspruzzi bianco, paraspruzzi con piastrelle in pietra, parquet scuro e struttura in muratura

This living room renovation features a transitional style with a nod towards Tudor decor. The living room has to serve multiple purposes for the family, including entertaining space, family-together time, and even game-time for the kids. So beautiful case pieces were chosen to house games and toys, the TV was concealed in a custom built-in cabinet and a stylish yet durable round hammered brass coffee table was chosen to stand up to life with children. This room is both functional and gorgeous! Curated Nest Interiors is the only Westchester, Brooklyn & NYC full-service interior design firm specializing in family lifestyle design & decor.
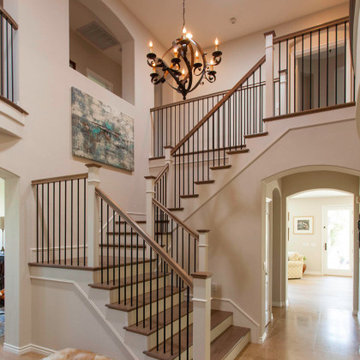
Ispirazione per una scala a "U" tradizionale con pedata in legno, alzata in legno verniciato e parapetto in materiali misti

Esempio di un corridoio classico con pareti beige, una porta a due ante, una porta in vetro e pavimento beige
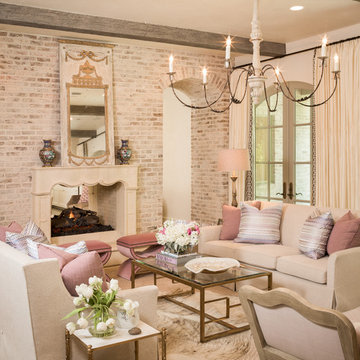
Foto di un soggiorno mediterraneo con sala formale, pareti beige e camino bifacciale
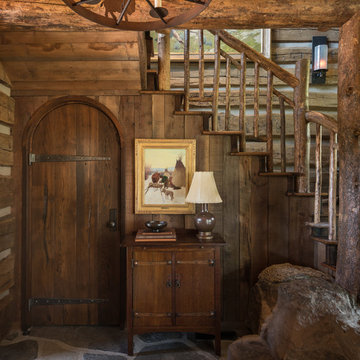
Peter Zimmerman Architects // Peace Design // Audrey Hall Photography
Esempio di un ingresso stile rurale
Esempio di un ingresso stile rurale
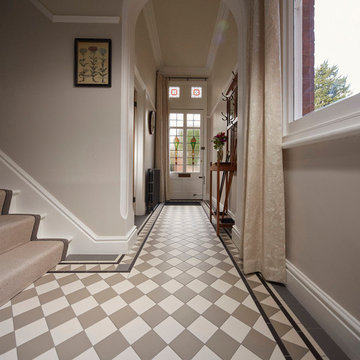
Martyn Hicks Photography
Foto di un grande corridoio chic con pareti beige, una porta singola, una porta bianca e pavimento beige
Foto di un grande corridoio chic con pareti beige, una porta singola, una porta bianca e pavimento beige
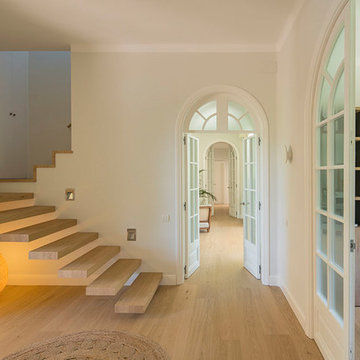
Proyecto realizado por Meritxell Ribé - The Room Studio
Construcción: The Room Work
Fotografías: Mauricio Fuertes
Foto di un grande ingresso o corridoio nordico con pareti bianche, pavimento in legno massello medio e pavimento marrone
Foto di un grande ingresso o corridoio nordico con pareti bianche, pavimento in legno massello medio e pavimento marrone
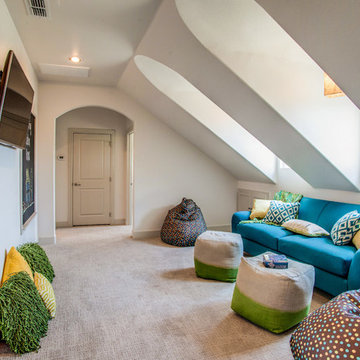
Idee per un soggiorno classico chiuso con pareti bianche, moquette e TV a parete

This post-war, plain bungalow was transformed into a charming cottage with this new exterior detail, which includes a new roof, red shutters, energy-efficient windows, and a beautiful new front porch that matched the roof line. Window boxes with matching corbels were also added to the exterior, along with pleated copper roofing on the large window and side door.
Photo courtesy of Kate Benjamin Photography

Photo Credit: Janet Lenzen
Ispirazione per un'ampia stanza da bagno padronale mediterranea con ante con riquadro incassato, ante beige, vasca freestanding, piastrelle beige, pareti beige, doccia alcova, piastrelle in pietra, pavimento in travertino e pavimento beige
Ispirazione per un'ampia stanza da bagno padronale mediterranea con ante con riquadro incassato, ante beige, vasca freestanding, piastrelle beige, pareti beige, doccia alcova, piastrelle in pietra, pavimento in travertino e pavimento beige

Built by Highland Custom Homes
Ispirazione per un corridoio tradizionale di medie dimensioni con pavimento in legno massello medio, pareti beige, una porta singola, una porta blu e pavimento beige
Ispirazione per un corridoio tradizionale di medie dimensioni con pavimento in legno massello medio, pareti beige, una porta singola, una porta blu e pavimento beige
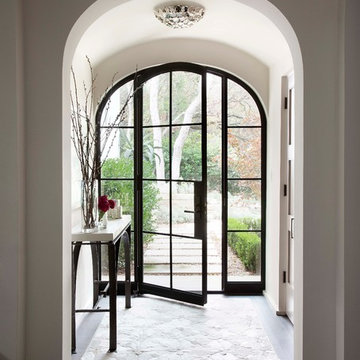
Ryann Ford
Esempio di un ingresso con vestibolo mediterraneo con pareti bianche, parquet scuro, una porta singola e una porta in vetro
Esempio di un ingresso con vestibolo mediterraneo con pareti bianche, parquet scuro, una porta singola e una porta in vetro
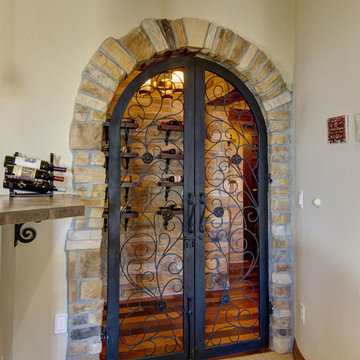
©Finished Basement Company
Immagine di una cantina mediterranea di medie dimensioni con moquette, portabottiglie a vista e pavimento arancione
Immagine di una cantina mediterranea di medie dimensioni con moquette, portabottiglie a vista e pavimento arancione
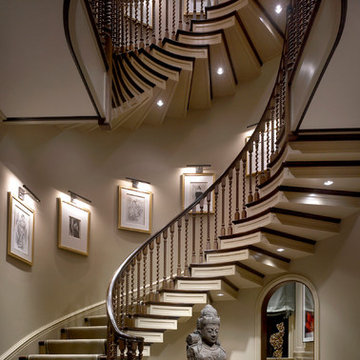
Satisfied former clients called upon BGD&C when it was time to build a more spacious home for their growing family. The owners chose a sophisticated, clean-lined Neo-classical style exterior to complement their penchant for Asian furnishings. Interior Design by Suzanne Lovell Inc., Photographs by Tony Soluri
786 Foto di case e interni marroni
1


















