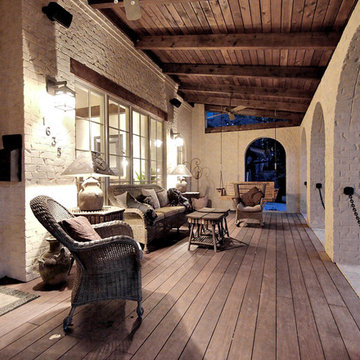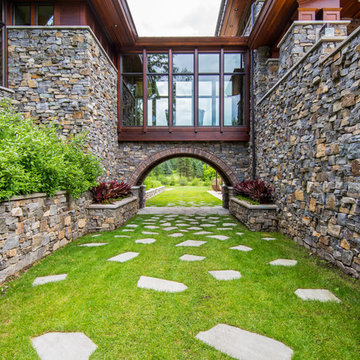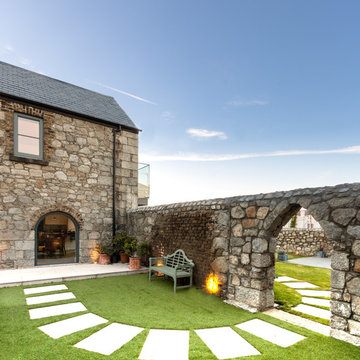88 Foto di case e interni rustici
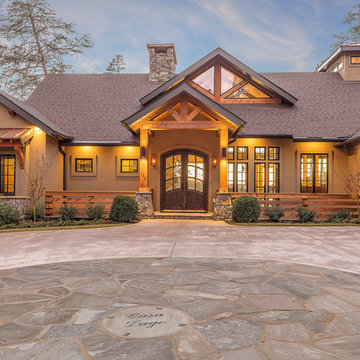
Modern functionality meets rustic charm in this expansive custom home. Featuring a spacious open-concept great room with dark hardwood floors, stone fireplace, and wood finishes throughout.
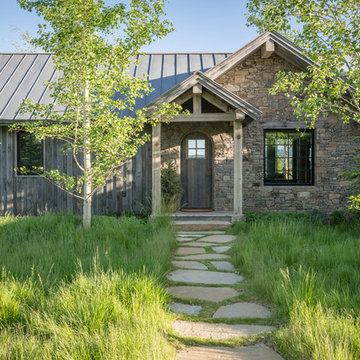
Ispirazione per la villa marrone rustica a un piano con rivestimenti misti, tetto a capanna e copertura in metallo o lamiera
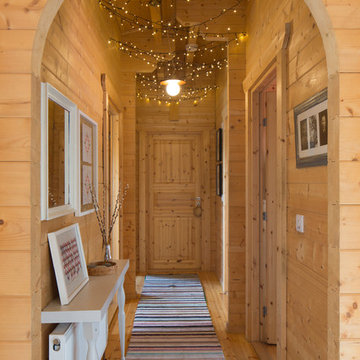
A log cabin on the outskirts of London. This is the designer's own home.
All of the furniture has been sourced from high street retailers, car boot sales, ebay, handed down and upcycled.
The rugs are handmade by Pia's grandmother.
Design by Pia Pelkonen
Photography by Richard Chivers
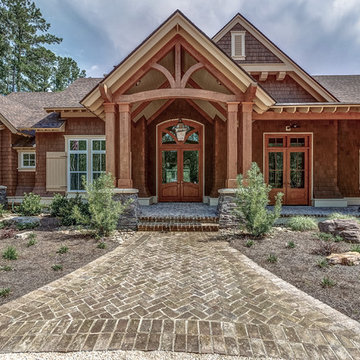
Esempio di una porta d'ingresso stile rurale con una porta a due ante e una porta in vetro
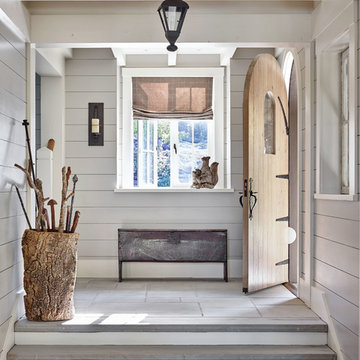
Emily Followill
Esempio di un ingresso rustico con pareti grigie, una porta singola, una porta in legno bruno e pavimento grigio
Esempio di un ingresso rustico con pareti grigie, una porta singola, una porta in legno bruno e pavimento grigio
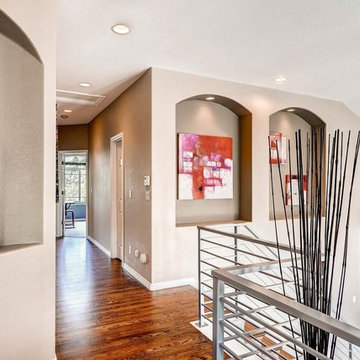
Adding the new, contemporary railing and refinishing the floors really added some much needed architectural detail and color to the upstairs hall.
Immagine di un grande ingresso o corridoio rustico con pareti marroni e pavimento in legno massello medio
Immagine di un grande ingresso o corridoio rustico con pareti marroni e pavimento in legno massello medio
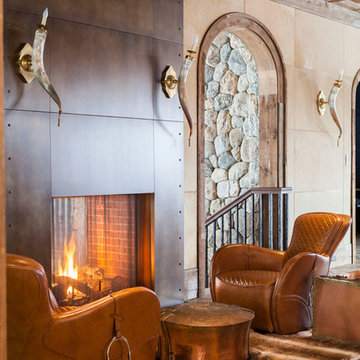
Idee per un soggiorno stile rurale di medie dimensioni e aperto con parquet chiaro, camino classico, cornice del camino in metallo, pareti beige e nessuna TV

Esempio di una grande cucina rustica con lavello sottopiano, ante con bugna sagomata, ante in legno chiaro, paraspruzzi beige, paraspruzzi con piastrelle in pietra, elettrodomestici in acciaio inossidabile, pavimento in legno massello medio, top in quarzite, pavimento marrone, top bianco e travi a vista
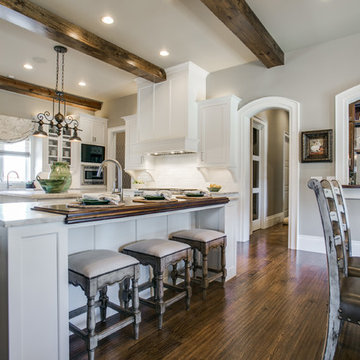
Idee per una cucina rustica con ante in stile shaker, ante bianche, paraspruzzi bianco, paraspruzzi con piastrelle diamantate, elettrodomestici in acciaio inossidabile e pavimento in legno massello medio
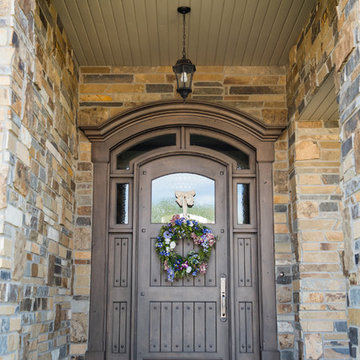
Immagine di una porta d'ingresso stile rurale con una porta singola e una porta in legno scuro
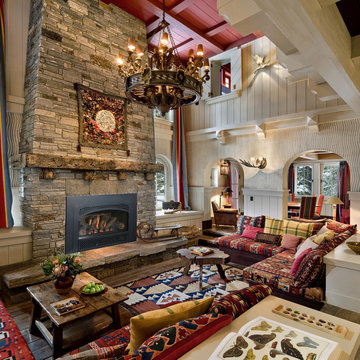
DV1000 -
Our most traditional but
never overlooked
Our largest gas insert designed to fit wood burning fireplaces with an opening of up to 40" wide and up to 26" tall
Glowing embers, hand detailed 7 pc. log set and brick lined interior give this insert a truly classic appeal
A safety screen and thermostat blower are standard
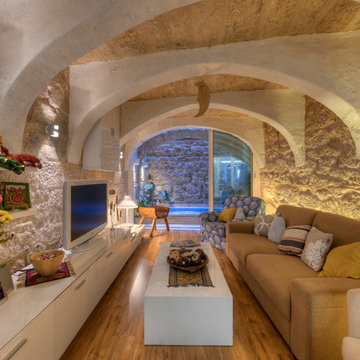
It may not be an easy road to look at your old shoes and have the courage to believe that they will once again be new. Architecture reserves the pleasure to make such an impossibility possible. By addressing the core needs and values required in a quality living environment and home, this house carried with it a baggage of a caverous nature. This state of living in itself motivated a transformation. The ever invaluable injections and penetrations of light, coupled with a clean centralised flow and point to point connectivity instead of a previously labyrinthine access did all to give more to the dwellers.
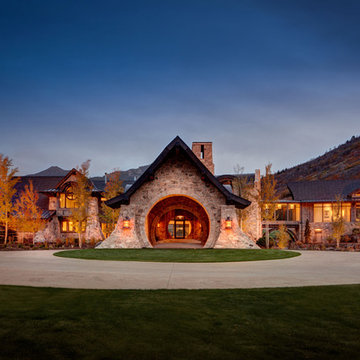
Immagine della villa beige rustica a due piani con rivestimento in pietra, tetto a capanna e copertura mista

The welcoming entry with the stone surrounding the large arched wood entry door, the repetitive arched trusses and warm plaster walls beckons you into the home. The antique carpets on the floor add warmth and the help to define the space.
Interior Design: Lynne Barton Bier
Architect: David Hueter
Paige Hayes - photography
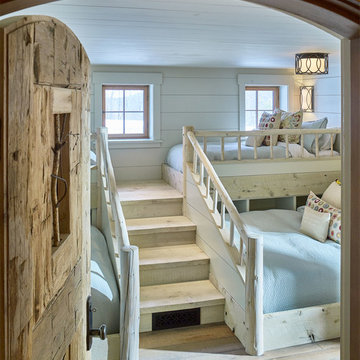
Photo: Jim Westphalen
Esempio di una cameretta per bambini rustica con pareti bianche, parquet chiaro e pavimento beige
Esempio di una cameretta per bambini rustica con pareti bianche, parquet chiaro e pavimento beige
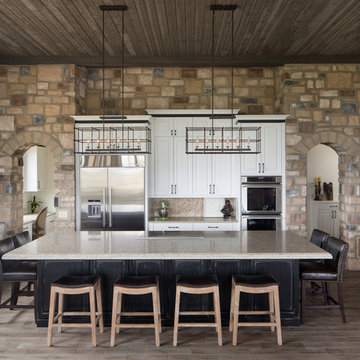
Rustic Modern Kitchen with White Cabinetry, Photo by David Lauer
Immagine di una grande cucina stile rurale con lavello stile country, ante bianche, elettrodomestici in acciaio inossidabile, pavimento in legno massello medio, paraspruzzi beige, pavimento marrone e top beige
Immagine di una grande cucina stile rurale con lavello stile country, ante bianche, elettrodomestici in acciaio inossidabile, pavimento in legno massello medio, paraspruzzi beige, pavimento marrone e top beige

This award-winning and intimate cottage was rebuilt on the site of a deteriorating outbuilding. Doubling as a custom jewelry studio and guest retreat, the cottage’s timeless design was inspired by old National Parks rough-stone shelters that the owners had fallen in love with. A single living space boasts custom built-ins for jewelry work, a Murphy bed for overnight guests, and a stone fireplace for warmth and relaxation. A cozy loft nestles behind rustic timber trusses above. Expansive sliding glass doors open to an outdoor living terrace overlooking a serene wooded meadow.
Photos by: Emily Minton Redfield
88 Foto di case e interni rustici
1


















