1.170.292 Foto di case e interni

Built-In breakfast nook/seating area for family meals.
Photos by Chris Veith
Esempio di una cucina chic di medie dimensioni con lavello sottopiano, ante a filo, ante bianche, top in quarzite, paraspruzzi bianco, paraspruzzi con piastrelle a mosaico, elettrodomestici in acciaio inossidabile, pavimento in legno massello medio, pavimento marrone e top bianco
Esempio di una cucina chic di medie dimensioni con lavello sottopiano, ante a filo, ante bianche, top in quarzite, paraspruzzi bianco, paraspruzzi con piastrelle a mosaico, elettrodomestici in acciaio inossidabile, pavimento in legno massello medio, pavimento marrone e top bianco

Espace cuisine ouvert et salle à manger
Foto di una cucina stile marino di medie dimensioni con lavello stile country, ante verdi, top in laminato, paraspruzzi beige, paraspruzzi con piastrelle in ceramica, elettrodomestici bianchi, parquet chiaro e top bianco
Foto di una cucina stile marino di medie dimensioni con lavello stile country, ante verdi, top in laminato, paraspruzzi beige, paraspruzzi con piastrelle in ceramica, elettrodomestici bianchi, parquet chiaro e top bianco

This Master Suite while being spacious, was poorly planned in the beginning. Master Bathroom and Walk-in Closet were small relative to the Bedroom size. Bathroom, being a maze of turns, offered a poor traffic flow. It only had basic fixtures and was never decorated to look like a living space. Geometry of the Bedroom (long and stretched) allowed to use some of its' space to build two Walk-in Closets while the original walk-in closet space was added to adjacent Bathroom. New Master Bathroom layout has changed dramatically (walls, door, and fixtures moved). The new space was carefully planned for two people using it at once with no sacrifice to the comfort. New shower is huge. It stretches wall-to-wall and has a full length bench with granite top. Frame-less glass enclosure partially sits on the tub platform (it is a drop-in tub). Tiles on the walls and on the floor are of the same collection. Elegant, time-less, neutral - something you would enjoy for years. This selection leaves no boundaries on the decor. Beautiful open shelf vanity cabinet was actually made by the Home Owners! They both were actively involved into the process of creating their new oasis. New Master Suite has two separate Walk-in Closets. Linen closet which used to be a part of the Bathroom, is now accessible from the hallway. Master Bedroom, still big, looks stunning. It reflects taste and life style of the Home Owners and blends in with the overall style of the House. Some of the furniture in the Bedroom was also made by the Home Owners.
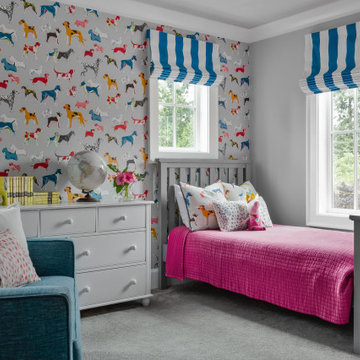
Child's bedroom in Modern Farmhouse style home
Idee per una grande cameretta da bambina da 4 a 10 anni classica con pareti grigie, moquette, pavimento grigio e carta da parati
Idee per una grande cameretta da bambina da 4 a 10 anni classica con pareti grigie, moquette, pavimento grigio e carta da parati

This spa like master bath was transformed into an eye catching oasis featuring a marble patterned accent wall, freestanding tub and spacious corner shower. His and hers vanities face one another, while the toilet is tucked away in a separate water closet. The beaded chandelier over the tub serves as a beautiful focal point and accents the curved picture window that floods the bath with natural light.

Esempio di una stanza da bagno padronale tradizionale di medie dimensioni con ante in stile shaker, ante bianche, vasca freestanding, doccia a filo pavimento, piastrelle bianche, piastrelle diamantate, pavimento in gres porcellanato, lavabo sottopiano, top in quarzo composito, pavimento nero, porta doccia a battente, top bianco, nicchia, due lavabi e mobile bagno incassato

Unique wetroom style approach maximises space but feels open and luxurious.
Foto di una piccola stanza da bagno minimal con ante lisce, ante in legno scuro, vasca freestanding, zona vasca/doccia separata, piastrelle blu, piastrelle in gres porcellanato, pareti bianche, pavimento in marmo, top in marmo, top bianco, un lavabo e mobile bagno sospeso
Foto di una piccola stanza da bagno minimal con ante lisce, ante in legno scuro, vasca freestanding, zona vasca/doccia separata, piastrelle blu, piastrelle in gres porcellanato, pareti bianche, pavimento in marmo, top in marmo, top bianco, un lavabo e mobile bagno sospeso

Family bathroom remodeled. The existing bathroom had a dividing wall and two small windows. The wall was removed and a new wider window installed. The bathroom door was replaced with a sliding barn door. New vanity, countertops, tile walls and tile floor.

***A Steven Allen Design + Remodel***
2019: Kitchen + Living + Closet + Bath Remodel Including Custom Shaker Cabinets with Quartz Countertops + Designer Tile & Brass Fixtures + Oversized Custom Master Closet /// Inspired by the Client's Love for NOLA + ART
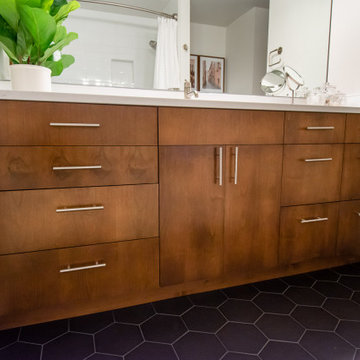
Guest Bath
Esempio di una piccola stanza da bagno per bambini minimalista con ante lisce, ante in legno scuro, vasca ad alcova, vasca/doccia, WC a due pezzi, piastrelle bianche, piastrelle in ceramica, pareti bianche, pavimento con piastrelle in ceramica, lavabo sottopiano, top in quarzo composito, pavimento nero, doccia con tenda, top bianco, un lavabo e mobile bagno incassato
Esempio di una piccola stanza da bagno per bambini minimalista con ante lisce, ante in legno scuro, vasca ad alcova, vasca/doccia, WC a due pezzi, piastrelle bianche, piastrelle in ceramica, pareti bianche, pavimento con piastrelle in ceramica, lavabo sottopiano, top in quarzo composito, pavimento nero, doccia con tenda, top bianco, un lavabo e mobile bagno incassato
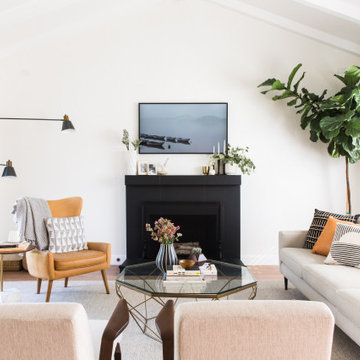
Having moved from a smaller home into a much larger space, our clients needed help picking out finishes like flooring, paint colors and lighting. We then went on to furnish and accessorize all their main living spaces and bedrooms in a style that was both modern yet timeless. We incorporated the work of independent local artists to create a layered home that represented our clients and their style. We are so proud of the haven we’ve created!

Foto di una stanza da bagno padronale minimalista di medie dimensioni con ante lisce, ante in legno scuro, doccia a filo pavimento, WC monopezzo, piastrelle grigie, piastrelle in gres porcellanato, pareti bianche, pavimento in gres porcellanato, lavabo sottopiano, top in quarzo composito, pavimento grigio, doccia aperta, top bianco, nicchia, due lavabi, mobile bagno incassato e pareti in legno

Andrea Rugg Photography
Ispirazione per un piccolo bagno di servizio classico con ante con riquadro incassato, ante bianche, WC a due pezzi, pareti bianche, lavabo a consolle e pavimento bianco
Ispirazione per un piccolo bagno di servizio classico con ante con riquadro incassato, ante bianche, WC a due pezzi, pareti bianche, lavabo a consolle e pavimento bianco
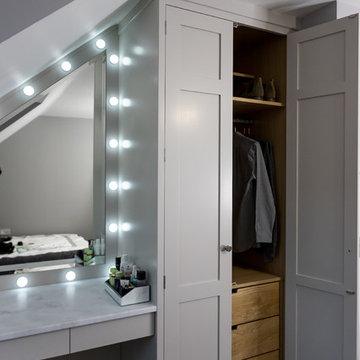
This bespoke shaker wardrobe and vanity area were commissioned to create wardrobe storage as well as maximising the space in the eaves of a top floor bedroom, in which we designed a comfortable dressing table area with gorgeous mirror and lighting.
The double wardrobe with oak dovetail drawers and storage shelves, together with the dressing table, surrounds a framed angled mirror which fits the space perfectly. Hand painted in F&B’s Cornforth White the colour matches the bedroom but also compliments the Minerva Carrara White worktop which is a practical and beautiful alternative to the usually used wooden top of a dressing table.
Special features include integrated and dimmable ‘Hollywood-style’ vanity lights, floating glass shelves (perfect for attractive perfume bottles) and handleless make-up drawers. These drawers have been positioned in the knee space so creating a pull mechanism on the underside of the drawer means there are no handles to get in the way when our client is sitting at the dressing table.
The polished nickel handles finish things of nicely!

The Cleary Company, Columbus, Ohio, 2020 Regional CotY Award Winner, Residential Bath $25,000 to $50,000
Esempio di una grande stanza da bagno padronale tradizionale con ante con riquadro incassato, ante nere, doccia a filo pavimento, WC monopezzo, piastrelle grigie, pareti grigie, lavabo sottopiano, top in granito, pavimento multicolore, porta doccia a battente, top bianco, panca da doccia, due lavabi e mobile bagno freestanding
Esempio di una grande stanza da bagno padronale tradizionale con ante con riquadro incassato, ante nere, doccia a filo pavimento, WC monopezzo, piastrelle grigie, pareti grigie, lavabo sottopiano, top in granito, pavimento multicolore, porta doccia a battente, top bianco, panca da doccia, due lavabi e mobile bagno freestanding

Foto di una stanza da bagno padronale classica di medie dimensioni con ante in stile shaker, ante marroni, vasca freestanding, doccia ad angolo, WC monopezzo, piastrelle grigie, piastrelle di pietra calcarea, pareti grigie, pavimento in pietra calcarea, lavabo sottopiano, top in quarzite, pavimento grigio, porta doccia a battente e top multicolore

Lotfi Dakhli
Immagine di un soggiorno minimalista di medie dimensioni e aperto con pareti multicolore, pavimento in legno massello medio, cornice del camino in mattoni e pavimento marrone
Immagine di un soggiorno minimalista di medie dimensioni e aperto con pareti multicolore, pavimento in legno massello medio, cornice del camino in mattoni e pavimento marrone

We built the wall out to make the custom millwork look built-in.
Foto di un soggiorno chic di medie dimensioni e chiuso con parete attrezzata, pavimento marrone, pareti grigie, pavimento in legno massello medio, soffitto a volta e con abbinamento di mobili antichi e moderni
Foto di un soggiorno chic di medie dimensioni e chiuso con parete attrezzata, pavimento marrone, pareti grigie, pavimento in legno massello medio, soffitto a volta e con abbinamento di mobili antichi e moderni
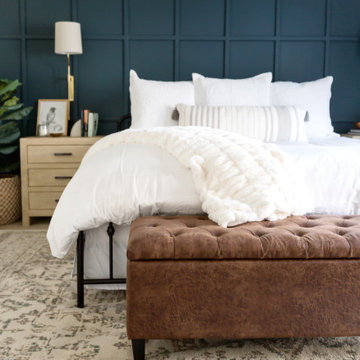
blue accent wall, cozy farmhouse master bedroom with natural wood accents.
Ispirazione per una camera matrimoniale country di medie dimensioni con pareti bianche, moquette e pavimento beige
Ispirazione per una camera matrimoniale country di medie dimensioni con pareti bianche, moquette e pavimento beige
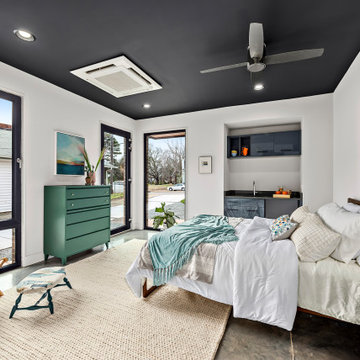
This bedroom suite comes with its own exterior door, kitchenette, bathroom, laundry niche, and mini-split heating and air system to be completely independent as an in-law suite, airbnb, office, granny-flat, or the like.
1.170.292 Foto di case e interni
7

















