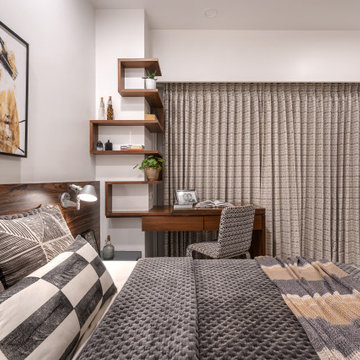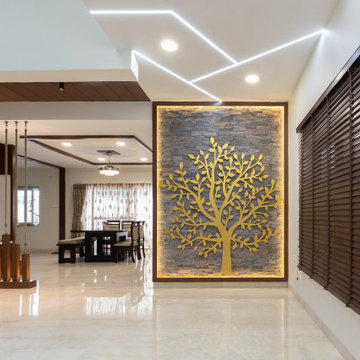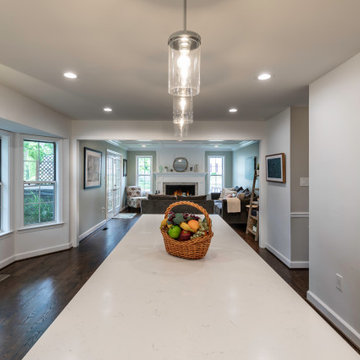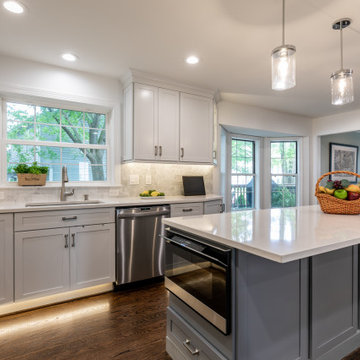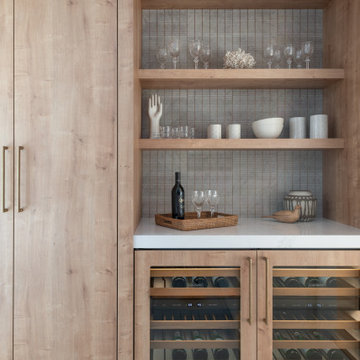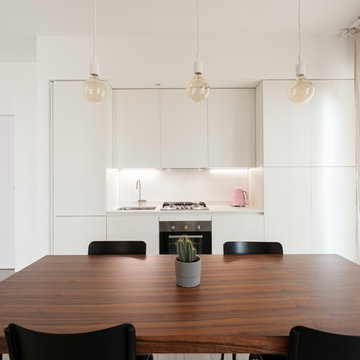Foto di case e interni moderni
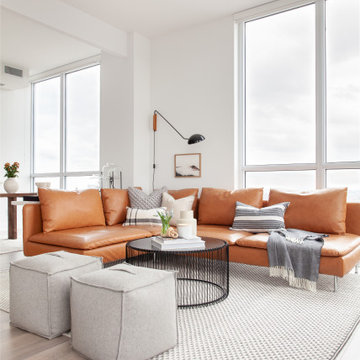
Open living space connected to kitchen.
Ispirazione per un soggiorno minimalista di medie dimensioni e aperto con pareti bianche, pavimento in laminato, nessun camino, TV autoportante e pavimento marrone
Ispirazione per un soggiorno minimalista di medie dimensioni e aperto con pareti bianche, pavimento in laminato, nessun camino, TV autoportante e pavimento marrone
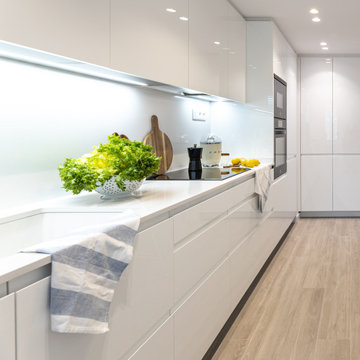
Esempio di una cucina a L minimalista chiusa e di medie dimensioni con lavello sottopiano, ante bianche, top in quarzo composito, paraspruzzi bianco, paraspruzzi in quarzo composito, elettrodomestici neri, pavimento con piastrelle in ceramica, nessuna isola, pavimento beige e top bianco
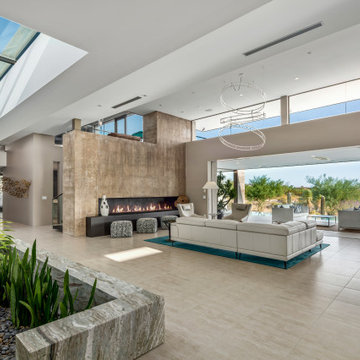
Great Room within the Kim Residence
Architect - Tate Studio Architects
Interior- Tate Studio Architects
Builder- Phil Nichols Custom Homes
Photo by Indy Ferrufino.
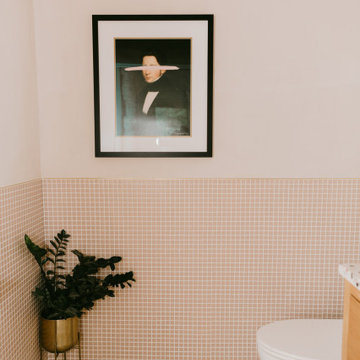
A picture-perfect powder room featuring our mosaic glass tile in rosy finch matte
Esempio di una stanza da bagno moderna con piastrelle rosa e piastrelle di vetro
Esempio di una stanza da bagno moderna con piastrelle rosa e piastrelle di vetro
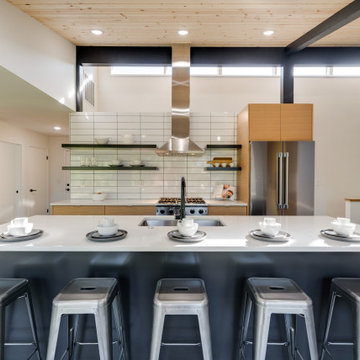
The ceiling was vaulted to expose the original transom windows. The location of the kitchen and dining room were switched, to give more room for a kitchen island and countertop space.
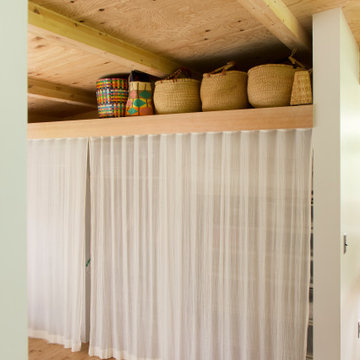
ガーゼカーテンで仕切った両面使いできるクローゼット。
通気性も考慮している。
上部に間接光が仕込まれている。
Immagine di armadi e cabine armadio unisex minimalisti di medie dimensioni con ante bianche, pavimento in legno massello medio e travi a vista
Immagine di armadi e cabine armadio unisex minimalisti di medie dimensioni con ante bianche, pavimento in legno massello medio e travi a vista
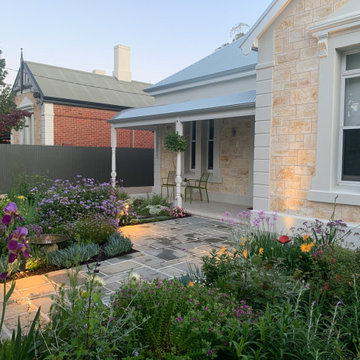
MALVERN | WATTLE HOUSE
Front garden Design | Stone Masonry Restoration | Colour selection
The client brief was to design a new fence and entrance including garden, restoration of the façade including verandah of this old beauty. This gorgeous 115 year old, villa required extensive renovation to the façade, timberwork and verandah.
Withing this design our client wanted a new, very generous entrance where she could greet her broad circle of friends and family.
Our client requested a modern take on the ‘old’ and she wanted every plant she has ever loved, in her new garden, as this was to be her last move. Jill is an avid gardener at age 82, she maintains her own garden and each plant has special memories and she wanted a garden that represented her many gardens in the past, plants from friends and plants that prompted wonderful stories. In fact, a true ‘memory garden’.
The garden is peppered with deciduous trees, perennial plants that give texture and interest, annuals and plants that flower throughout the seasons.
We were given free rein to select colours and finishes for the colour palette and hardscaping. However, one constraint was that Jill wanted to retain the terrazzo on the front verandah. Whilst on a site visit we found the original slate from the verandah in the back garden holding up the raised vegetable garden. We re-purposed this and used them as steppers in the front garden.
To enhance the design and to encourage bees and birds into the garden we included a spun copper dish from Mallee Design.
A garden that we have had the very great pleasure to design and bring to life.
Residential | Building Design
Completed | 2020
Building Designer Nick Apps, Catnik Design Studio
Landscape Designer Cathy Apps, Catnik Design Studio
Construction | Catnik Design Studio
Lighting | LED Outdoors_Architectural
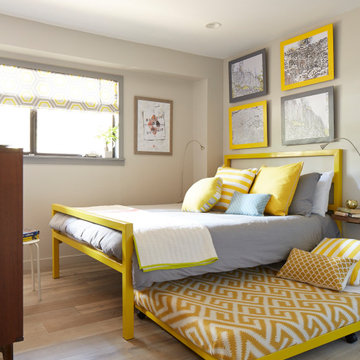
The modern mountain vacation home offers cheerful, colorful mid-century modern decor. It has efficient use of space to maximize sleeping with a double bed and trundle bed in yellow powder coated metal bed frame. Custom roman blinds with a hexagonal pattern. Natural gray oiled matte oak flooring. Custom artwork. Custom floating walnut shelf. Vintage mid-century modern dresser. warm gray wall paint.
Das moderne Ferienhaus in den Bergen bietet eine fröhliche, farbenfrohe, moderne Einrichtung aus der Mitte des Jahrhunderts. Es verfügt über eine effiziente Raumnutzung zur Maximierung der Schlafmöglichkeiten mit einem Doppelbett und einem Rollbett in einem gelb pulverbeschichteten Metallbettrahmen. Maßgefertigte Raffrollos mit sechseckigem Muster. Fußboden aus Eiche naturgrau geölt, matt. Kundenspezifische Kunstwerke. Frei schwebendes Nussbaum-Regal. Moderne Kommode aus der Mitte des Jahrhunderts. warmgraue Wandfarbe
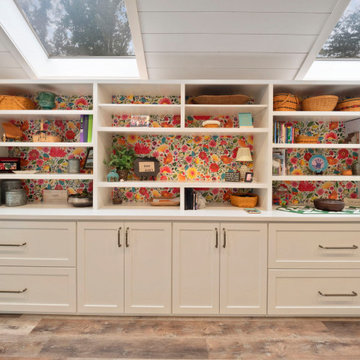
Ispirazione per una grande stanza da lavoro minimalista con pareti bianche, pavimento in vinile, scrivania incassata, pavimento marrone, soffitto in perlinato e pareti in perlinato
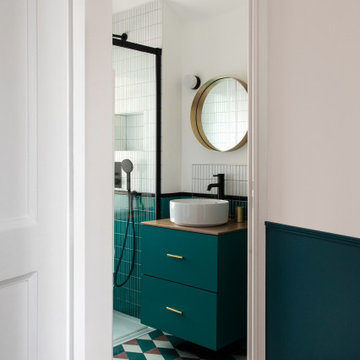
Rénovation et aménagement d'une salle d'eau
Idee per una piccola stanza da bagno con doccia moderna con ante lisce, ante blu, doccia a filo pavimento, piastrelle bianche, piastrelle in ceramica, pareti bianche, pavimento in cementine, lavabo a bacinella, top in legno, pavimento blu, porta doccia scorrevole e top beige
Idee per una piccola stanza da bagno con doccia moderna con ante lisce, ante blu, doccia a filo pavimento, piastrelle bianche, piastrelle in ceramica, pareti bianche, pavimento in cementine, lavabo a bacinella, top in legno, pavimento blu, porta doccia scorrevole e top beige
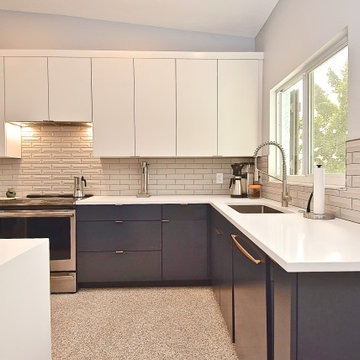
Ispirazione per una grande cucina moderna con lavello a vasca singola, ante lisce, ante blu, top in quarzo composito, paraspruzzi grigio, paraspruzzi con piastrelle in ceramica, elettrodomestici in acciaio inossidabile, pavimento alla veneziana e top bianco
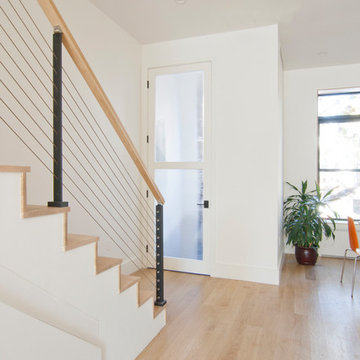
Esempio di una scala a rampa dritta moderna di medie dimensioni con pedata in legno, alzata in legno e parapetto in cavi
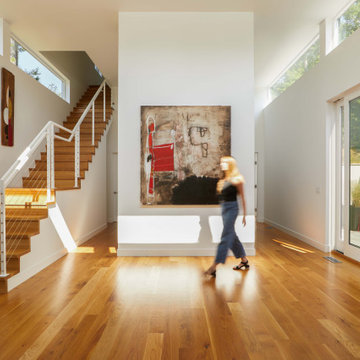
Entry gallery of "Mural House", a modern, urban home designed by Birdseye.
Idee per un ingresso minimalista di medie dimensioni con pareti bianche e pavimento in legno massello medio
Idee per un ingresso minimalista di medie dimensioni con pareti bianche e pavimento in legno massello medio
Foto di case e interni moderni
93


















