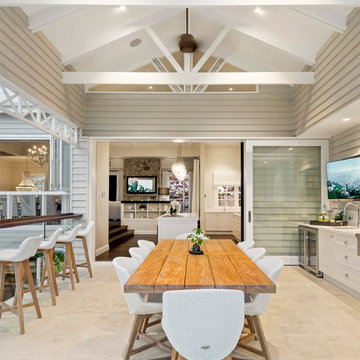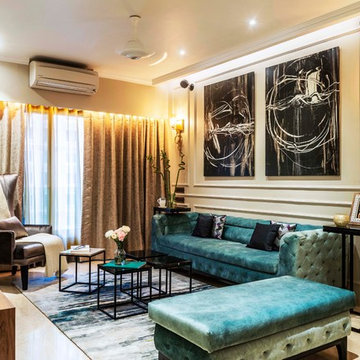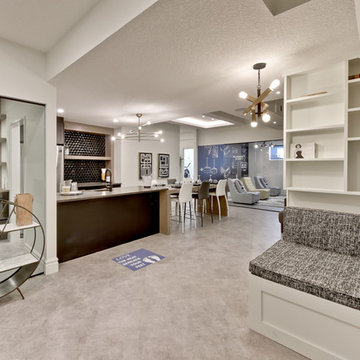Foto di case e interni moderni

Immagine di un piccolo bagno di servizio moderno con piastrelle bianche, piastrelle diamantate, pareti bianche, pavimento con piastrelle in ceramica, lavabo da incasso, pavimento nero, top marrone, nessun'anta, ante con finitura invecchiata e top in legno

Mt. Washington, CA - Complete Kitchen remodel
Replacement of flooring, cabinets/cupboards, countertops, tiled backsplash, appliances and a fresh paint to finish.

Photo Credit:
Aimée Mazzenga
Esempio di una stanza da bagno moderna di medie dimensioni con ante a filo, ante bianche, vasca freestanding, zona vasca/doccia separata, piastrelle multicolore, piastrelle a mosaico, pareti bianche, parquet chiaro, lavabo da incasso, top piastrellato, pavimento multicolore, porta doccia a battente e top bianco
Esempio di una stanza da bagno moderna di medie dimensioni con ante a filo, ante bianche, vasca freestanding, zona vasca/doccia separata, piastrelle multicolore, piastrelle a mosaico, pareti bianche, parquet chiaro, lavabo da incasso, top piastrellato, pavimento multicolore, porta doccia a battente e top bianco
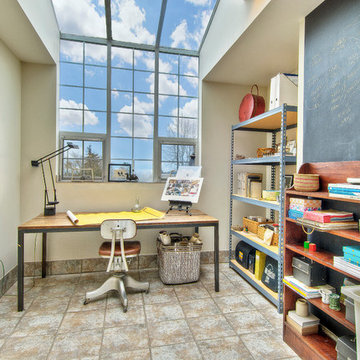
Studio using industrial shelving from big box home improvement store and custom table.
Foto di un piccolo atelier moderno con pareti bianche, pavimento con piastrelle in ceramica, scrivania autoportante e pavimento grigio
Foto di un piccolo atelier moderno con pareti bianche, pavimento con piastrelle in ceramica, scrivania autoportante e pavimento grigio
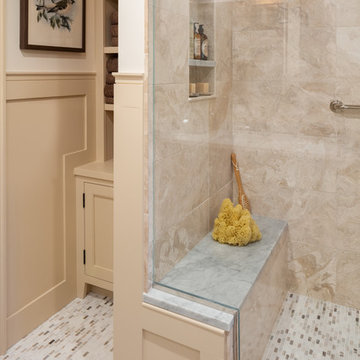
Shower Bench
Ispirazione per una stanza da bagno padronale moderna di medie dimensioni con doccia alcova, piastrelle beige, pareti beige, pavimento con piastrelle a mosaico, pavimento marrone, porta doccia a battente e piastrelle di marmo
Ispirazione per una stanza da bagno padronale moderna di medie dimensioni con doccia alcova, piastrelle beige, pareti beige, pavimento con piastrelle a mosaico, pavimento marrone, porta doccia a battente e piastrelle di marmo

In our world of kitchen design, it’s lovely to see all the varieties of styles come to life. From traditional to modern, and everything in between, we love to design a broad spectrum. Here, we present a two-tone modern kitchen that has used materials in a fresh and eye-catching way. With a mix of finishes, it blends perfectly together to create a space that flows and is the pulsating heart of the home.
With the main cooking island and gorgeous prep wall, the cook has plenty of space to work. The second island is perfect for seating – the three materials interacting seamlessly, we have the main white material covering the cabinets, a short grey table for the kids, and a taller walnut top for adults to sit and stand while sipping some wine! I mean, who wouldn’t want to spend time in this kitchen?!
Cabinetry
With a tuxedo trend look, we used Cabico Elmwood New Haven door style, walnut vertical grain in a natural matte finish. The white cabinets over the sink are the Ventura MDF door in a White Diamond Gloss finish.
Countertops
The white counters on the perimeter and on both islands are from Caesarstone in a Frosty Carrina finish, and the added bar on the second countertop is a custom walnut top (made by the homeowner!) with a shorter seated table made from Caesarstone’s Raw Concrete.
Backsplash
The stone is from Marble Systems from the Mod Glam Collection, Blocks – Glacier honed, in Snow White polished finish, and added Brass.
Fixtures
A Blanco Precis Silgranit Cascade Super Single Bowl Kitchen Sink in White works perfect with the counters. A Waterstone transitional pulldown faucet in New Bronze is complemented by matching water dispenser, soap dispenser, and air switch. The cabinet hardware is from Emtek – their Trinity pulls in brass.
Appliances
The cooktop, oven, steam oven and dishwasher are all from Miele. The dishwashers are paneled with cabinetry material (left/right of the sink) and integrate seamlessly Refrigerator and Freezer columns are from SubZero and we kept the stainless look to break up the walnut some. The microwave is a counter sitting Panasonic with a custom wood trim (made by Cabico) and the vent hood is from Zephyr.
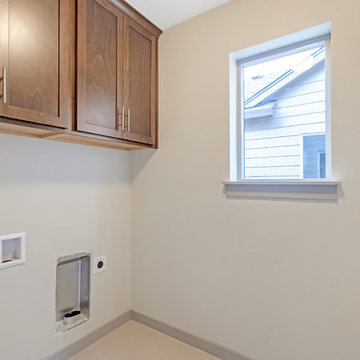
Immagine di una sala lavanderia moderna di medie dimensioni con ante in stile shaker, ante in legno scuro, pareti beige, pavimento con piastrelle in ceramica, lavatrice e asciugatrice affiancate e pavimento beige

As part of large building works Letta London had opportunity to work with client and interior designer on this beautiful master ensuite bathroom. Timeless marble onyx look porcelain tiles were picked and look fantastic in our opinion.
Jacuzzi bath tub in very hard wearing and hygyenic finish inclduing mood lighting was sourced for our client inclduing easy to operate wall mounted taps.
Walking shower with sliding option was chosen to keep the splashes withing the shower space. Large rain water shower was chosen and sliding shower also.
Smart toilet which makes toilet experience so much more better and is great for heatlth too!
Lastly amzing vanity sink unit was chosen including these very clever towel rail either side of the vanity sink. Reaching out to dry your hands was never easier.
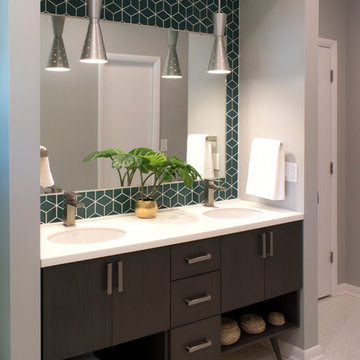
Cory Rodeheaver
Esempio di una stanza da bagno padronale minimalista di medie dimensioni con ante lisce, ante in legno bruno, pareti grigie, lavabo sottopiano, top in superficie solida, pavimento bianco, top bianco, WC a due pezzi, piastrelle verdi, piastrelle in ceramica e pavimento con piastrelle a mosaico
Esempio di una stanza da bagno padronale minimalista di medie dimensioni con ante lisce, ante in legno bruno, pareti grigie, lavabo sottopiano, top in superficie solida, pavimento bianco, top bianco, WC a due pezzi, piastrelle verdi, piastrelle in ceramica e pavimento con piastrelle a mosaico

Ispirazione per una cucina moderna di medie dimensioni con lavello a vasca singola, ante lisce, ante bianche, top in marmo, paraspruzzi bianco, paraspruzzi in marmo, elettrodomestici da incasso, pavimento in legno massello medio, pavimento marrone e top bianco

Mid-Century update to a home located in NW Portland. The project included a new kitchen with skylights, multi-slide wall doors on both sides of the home, kitchen gathering desk, children's playroom, and opening up living room and dining room ceiling to dramatic vaulted ceilings. The project team included Risa Boyer Architecture. Photos: Josh Partee
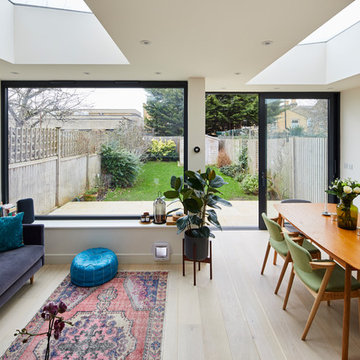
Chris Snook
Foto di una veranda minimalista di medie dimensioni con parquet chiaro
Foto di una veranda minimalista di medie dimensioni con parquet chiaro

Vintage bathroom with dark accents
Immagine di una stanza da bagno minimalista con ante lisce, ante in legno bruno, piastrelle blu, piastrelle diamantate, pareti bianche, pavimento con piastrelle a mosaico, top in marmo, pavimento bianco, top bianco, due lavabi e mobile bagno freestanding
Immagine di una stanza da bagno minimalista con ante lisce, ante in legno bruno, piastrelle blu, piastrelle diamantate, pareti bianche, pavimento con piastrelle a mosaico, top in marmo, pavimento bianco, top bianco, due lavabi e mobile bagno freestanding

In this bathroom, the client wanted the contrast of the white subway tile and the black hexagon tile. We tiled up the walls and ceiling to create a wet room feeling.

William Rossoto
Esempio di una cucina moderna di medie dimensioni con lavello sottopiano, ante in stile shaker, ante bianche, top in quarzite, paraspruzzi grigio, paraspruzzi con piastrelle diamantate, elettrodomestici in acciaio inossidabile, parquet chiaro, pavimento marrone e top bianco
Esempio di una cucina moderna di medie dimensioni con lavello sottopiano, ante in stile shaker, ante bianche, top in quarzite, paraspruzzi grigio, paraspruzzi con piastrelle diamantate, elettrodomestici in acciaio inossidabile, parquet chiaro, pavimento marrone e top bianco

Living room and views to the McDowell Mtns
Immagine di un grande soggiorno moderno aperto con pareti bianche, parquet chiaro, camino bifacciale e cornice del camino in cemento
Immagine di un grande soggiorno moderno aperto con pareti bianche, parquet chiaro, camino bifacciale e cornice del camino in cemento
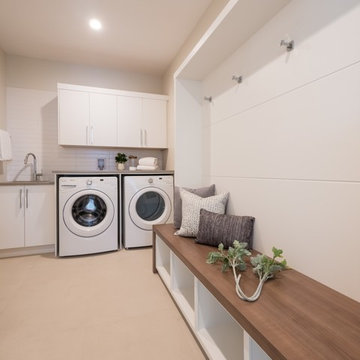
Esempio di una lavanderia moderna di medie dimensioni con lavello sottopiano, ante lisce, ante bianche, pavimento in gres porcellanato, lavatrice e asciugatrice affiancate e pavimento beige
Foto di case e interni moderni
7


















