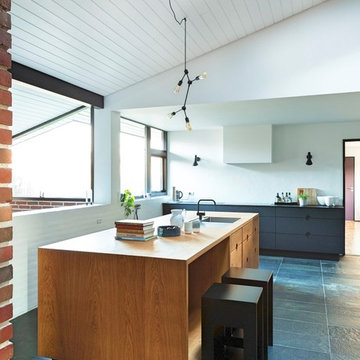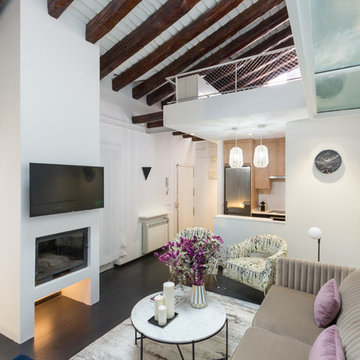Foto di case e interni industriali

I custom designed this vanity out of zinc and wood. I wanted it to be space saving and float off of the floor. The tub and shower area are combined to create a wet room. the overhead rain shower and wall mounted fixtures provide a spa-like experience.
Photo: Seth Caplan
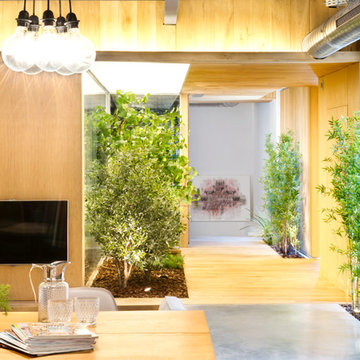
Immagine di una sala da pranzo aperta verso il soggiorno industriale di medie dimensioni con pareti marroni
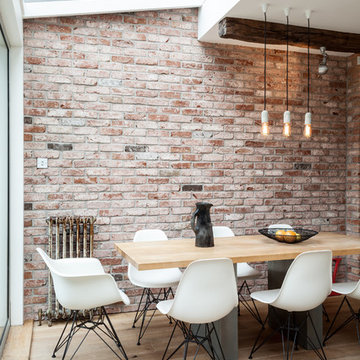
This dining corner is very light thanks to the conservatory roof windows, the atmosphere is warm thanks to the exposed brick wall, rustic wood beams and light wood floor.
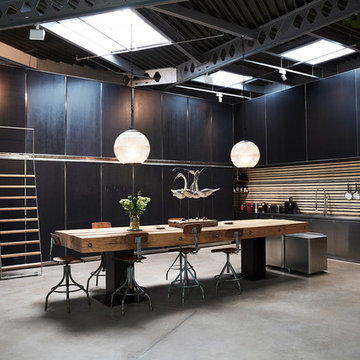
Foto di un'ampia cucina industriale con ante lisce, ante nere, elettrodomestici in acciaio inossidabile, pavimento in cemento, pavimento grigio, lavello da incasso, top in acciaio inossidabile e paraspruzzi marrone
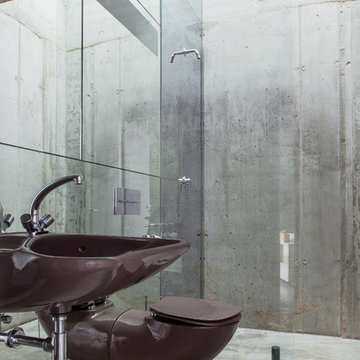
Foto: Luca Girardini - Architecture photographer © 2015 Houzz
Idee per una stanza da bagno industriale con lavabo sospeso, doccia a filo pavimento, WC sospeso, pareti grigie e pavimento in cemento
Idee per una stanza da bagno industriale con lavabo sospeso, doccia a filo pavimento, WC sospeso, pareti grigie e pavimento in cemento

After extensive residential re-developments in the surrounding area, the property had become landlocked inside a courtyard, difficult to access and in need of a full refurbishment. Limited access through a gated entrance made it difficult for large vehicles to enter the site and the close proximity of neighbours made it important to limit disruption where possible.
Complex negotiations were required to gain a right of way for access and to reinstate services across third party land requiring an excavated 90m trench as well as planning permission for the building’s new use. This added to the logistical complexities of renovating a historical building with major structural problems on a difficult site. Reduced access required a kit of parts that were fabricated off site, with each component small and light enough for two people to carry through the courtyard.
Working closely with a design engineer, a series of complex structural interventions were implemented to minimise visible structure within the double height space. Embedding steel A-frame trusses with cable rod connections and a high-level perimeter ring beam with concrete corner bonders hold the original brick envelope together and support the recycled slate roof.
The interior of the house has been designed with an industrial feel for modern, everyday living. Taking advantage of a stepped profile in the envelope, the kitchen sits flush, carved into the double height wall. The black marble splash back and matched oak veneer door fronts combine with the spruce panelled staircase to create moments of contrasting materiality.
With space at a premium and large numbers of vacant plots and undeveloped sites across London, this sympathetic conversion has transformed an abandoned building into a double height light-filled house that improves the fabric of the surrounding site and brings life back to a neglected corner of London.
Interior Stylist: Emma Archer
Photographer: Rory Gardiner

Esempio di una cucina industriale con lavello sottopiano, ante in stile shaker, ante nere, top in legno, paraspruzzi rosso, paraspruzzi in mattoni, elettrodomestici in acciaio inossidabile, pavimento in cemento e pavimento grigio

Foto di una grande cucina industriale con lavello a doppia vasca, ante in stile shaker, ante grigie, top in marmo, elettrodomestici neri e pavimento in legno massello medio
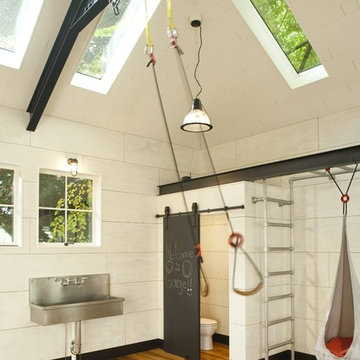
Play pavilion for family exercise and events. Indoor/outdoor Kids space for climbing monkey bars, ropes, swings, dance, party room, garden plays and movie nights. Photo Credit © Subtle Light Photography

© Thomas Ebert, www.ebert-photo.com
Immagine della villa grigia industriale a un piano di medie dimensioni con rivestimento in cemento, tetto piano e copertura mista
Immagine della villa grigia industriale a un piano di medie dimensioni con rivestimento in cemento, tetto piano e copertura mista
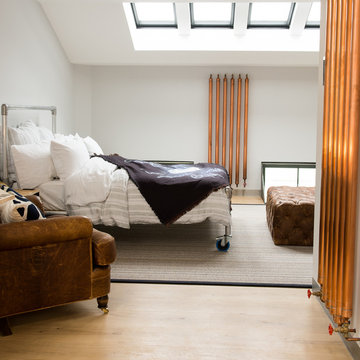
Photography by Christian Banfield
Ispirazione per una camera da letto industriale con pareti bianche e parquet chiaro
Ispirazione per una camera da letto industriale con pareti bianche e parquet chiaro
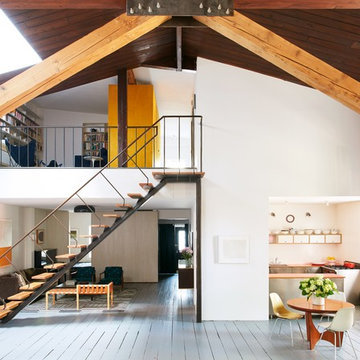
Jason Schmidt
Ispirazione per un soggiorno industriale stile loft con pareti bianche, pavimento grigio, pavimento in legno verniciato e stufa a legna
Ispirazione per un soggiorno industriale stile loft con pareti bianche, pavimento grigio, pavimento in legno verniciato e stufa a legna
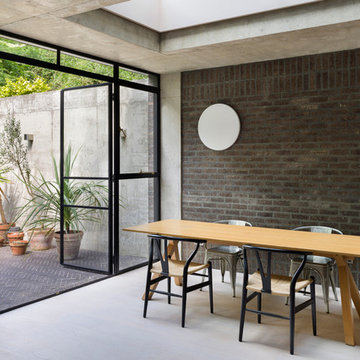
Andrew Meredith
Foto di una sala da pranzo aperta verso la cucina industriale di medie dimensioni con pareti grigie, pavimento in legno massello medio e pavimento bianco
Foto di una sala da pranzo aperta verso la cucina industriale di medie dimensioni con pareti grigie, pavimento in legno massello medio e pavimento bianco
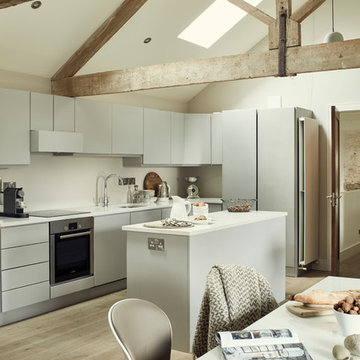
Philip Lauterbach
Esempio di una cucina industriale con ante lisce, ante grigie, paraspruzzi bianco, elettrodomestici in acciaio inossidabile, parquet chiaro e pavimento beige
Esempio di una cucina industriale con ante lisce, ante grigie, paraspruzzi bianco, elettrodomestici in acciaio inossidabile, parquet chiaro e pavimento beige
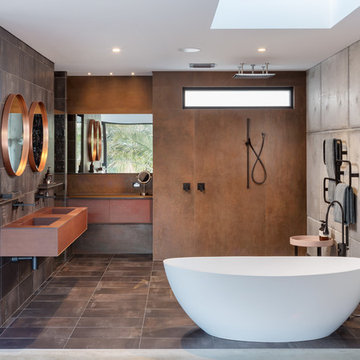
Silvertone Photography
This was a new build home, with Dorrington Homes as the builder and Retreat Design providing the kitchen and wet areas design and cabinetry. As an established importer of bespoke cabinetry, we have worked with many Perth builders over the years and are committed to working with both the client and the builder to make sure everyone’s needs at met, including notoriously tight construction schedules.
The kitchen features dark tones of Paperstone on the benchtop and cabinetry door fronts, with copper highlights. The result is a warm and inviting space that is completely unique. The ensuite is a design feet with a feature wall clad with poured concrete to set the scene for a space that is unlike any others we have created over the years. Couple that with a solid surface bath, on trend black tapware and Paperstone cabinetry and the result is an exquisite ensuite for the owners to enjoy.
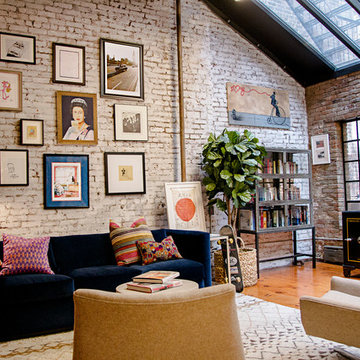
Theo Johnson
The natural light from the skylight makes this office the favorite room of the loft. Sophisticated yet comfortable.
Foto di un grande soggiorno industriale chiuso con pavimento in legno massello medio, pavimento marrone, pareti multicolore e tappeto
Foto di un grande soggiorno industriale chiuso con pavimento in legno massello medio, pavimento marrone, pareti multicolore e tappeto
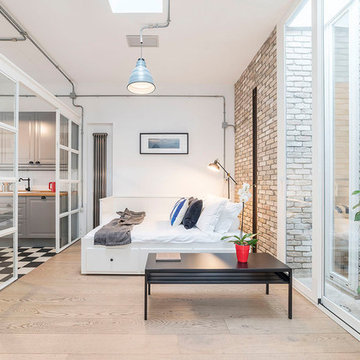
cristina bisà
Immagine di una camera da letto industriale con pareti bianche, parquet chiaro e pavimento beige
Immagine di una camera da letto industriale con pareti bianche, parquet chiaro e pavimento beige
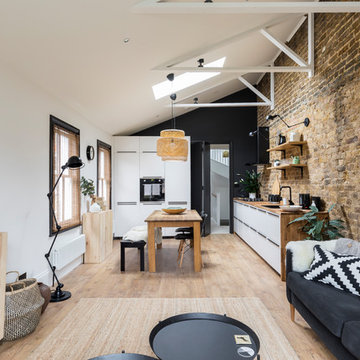
Immagine di una cucina industriale di medie dimensioni con ante lisce, ante bianche, parquet chiaro, nessuna isola, lavello sottopiano, top in legno, paraspruzzi in mattoni, elettrodomestici da incasso e pavimento beige
Foto di case e interni industriali
1


















