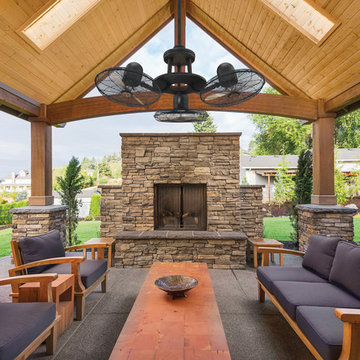112 Foto di case e interni rustici

This covered deck space features a fireplace, heaters and operable glass to allow the homeowners to customize their experience depending on the weather.

Esempio di una cucina rustica con lavello sottopiano, ante in stile shaker, ante nere, top in legno, paraspruzzi rosso, paraspruzzi in mattoni, elettrodomestici in acciaio inossidabile, pavimento in pietra calcarea, pavimento beige e top marrone
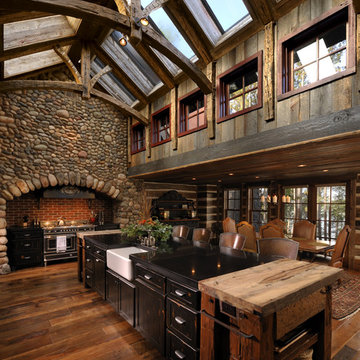
Immagine di una cucina abitabile rustica con lavello stile country, ante con riquadro incassato, ante con finitura invecchiata e elettrodomestici neri

We replaced the brick with a Tuscan-colored stacked stone and added a wood mantel; the television was built-in to the stacked stone and framed out for a custom look. This created an updated design scheme for the room and a focal point. We also removed an entry wall on the east side of the home, and a wet bar near the back of the living area. This had an immediate impact on the brightness of the room and allowed for more natural light and a more open, airy feel, as well as increased square footage of the space. We followed up by updating the paint color to lighten the room, while also creating a natural flow into the remaining rooms of this first-floor, open floor plan.
After removing the brick underneath the shelving units, we added a bench storage unit and closed cabinetry for storage. The back walls were finalized with a white shiplap wall treatment to brighten the space and wood shelving for accessories. On the left side of the fireplace, we added a single floating wood shelf to highlight and display the sword.
The popcorn ceiling was scraped and replaced with a cleaner look, and the wood beams were stained to match the new mantle and floating shelves. The updated ceiling and beams created another dramatic focal point in the room, drawing the eye upward, and creating an open, spacious feel to the room. The room was finalized by removing the existing ceiling fan and replacing it with a rustic, two-toned, four-light chandelier in a distressed weathered oak finish on an iron metal frame.
Photo Credit: Nina Leone Photography
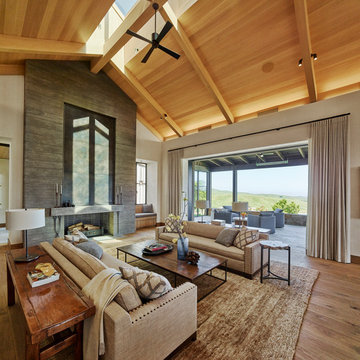
Adrian Gregorutti
Idee per un soggiorno stile rurale aperto con pavimento in legno massello medio, camino classico, cornice del camino in cemento, sala formale, pareti bianche e pavimento marrone
Idee per un soggiorno stile rurale aperto con pavimento in legno massello medio, camino classico, cornice del camino in cemento, sala formale, pareti bianche e pavimento marrone

Kitchen was a renovation of a 70's white plastic laminate kitchen. We gutted the room to allow for the taste of our clients to shine with updated materials. The cabinetry is custom from our own cabinetry line. The counter tops and backsplash are handpainted custom designed tiles made in France. The floors are wood beams cut short side and laid to show the grain. We also created a cabinetry nook made of stone to house a display area and server. We used the existing skylights, but to bring it all together we installed reclaimed wood clapboards on the ceiling and reclaimed wood timbers to create some sense of architecture. The photograph was taken by Peter Rywmid
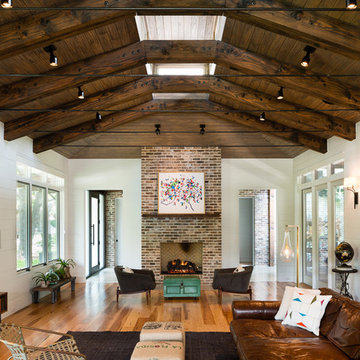
Mark Menjivar
Esempio di un soggiorno rustico con pareti bianche, pavimento in legno massello medio, camino classico, cornice del camino in mattoni e TV a parete
Esempio di un soggiorno rustico con pareti bianche, pavimento in legno massello medio, camino classico, cornice del camino in mattoni e TV a parete
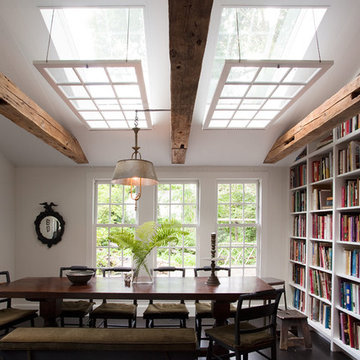
Dining area with built in bookcases and custom skylight detail - Interior renovation
Ispirazione per una sala da pranzo stile rurale con pareti bianche e parquet scuro
Ispirazione per una sala da pranzo stile rurale con pareti bianche e parquet scuro
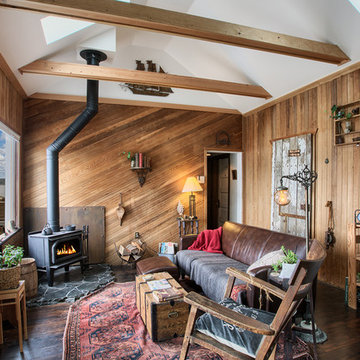
Homeowner had us open low cabin ceiling to vaulted ceiling, brightening the previous dark living room.
Bill Johnson - The Photo Tour
Esempio di un soggiorno rustico con parquet scuro, stufa a legna e tappeto
Esempio di un soggiorno rustico con parquet scuro, stufa a legna e tappeto
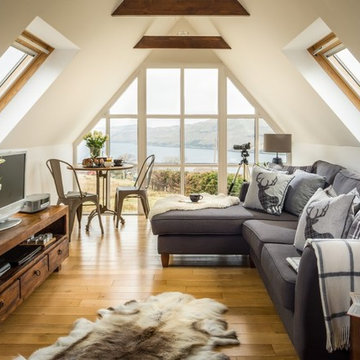
Idee per un soggiorno rustico di medie dimensioni e stile loft con sala formale, pareti bianche, pavimento in legno massello medio, TV autoportante e pavimento marrone
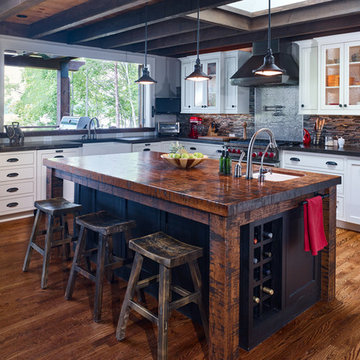
Foto di una cucina stile rurale con lavello stile country, ante bianche, paraspruzzi multicolore, elettrodomestici in acciaio inossidabile, pavimento in legno massello medio e top nero

Photo Credit: Susan Teare
Immagine di una cucina stile rurale con lavello sottopiano, ante con riquadro incassato, ante verdi, elettrodomestici in acciaio inossidabile, pavimento in legno massello medio e top nero
Immagine di una cucina stile rurale con lavello sottopiano, ante con riquadro incassato, ante verdi, elettrodomestici in acciaio inossidabile, pavimento in legno massello medio e top nero
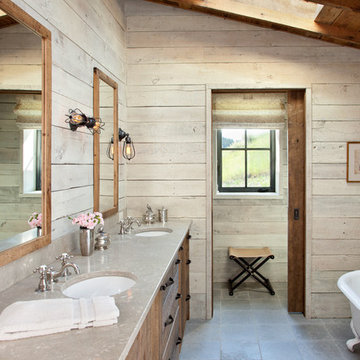
MillerRoodell Architects // Laura Fedro Interiors // Gordon Gregory Photography
Esempio di una stanza da bagno padronale rustica con ante in legno scuro, vasca con piedi a zampa di leone, lavabo sottopiano e pavimento grigio
Esempio di una stanza da bagno padronale rustica con ante in legno scuro, vasca con piedi a zampa di leone, lavabo sottopiano e pavimento grigio
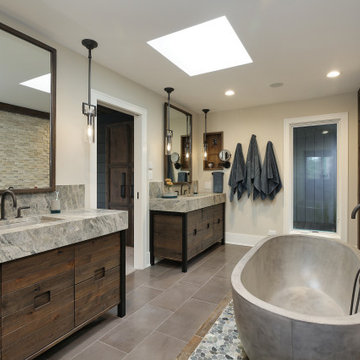
Ispirazione per una stanza da bagno rustica con ante lisce, ante in legno bruno, vasca freestanding, piastrelle grigie, pareti beige, lavabo sottopiano, pavimento grigio, top grigio, due lavabi e mobile bagno freestanding

Vaulted Dining, Kitchen, and Nook (beyond).
Ispirazione per una grande cucina abitabile rustica con lavello sottopiano, ante lisce, ante in legno chiaro, top in quarzo composito, paraspruzzi grigio, paraspruzzi con piastrelle in ceramica, elettrodomestici da incasso, parquet chiaro, 2 o più isole, top bianco e pavimento beige
Ispirazione per una grande cucina abitabile rustica con lavello sottopiano, ante lisce, ante in legno chiaro, top in quarzo composito, paraspruzzi grigio, paraspruzzi con piastrelle in ceramica, elettrodomestici da incasso, parquet chiaro, 2 o più isole, top bianco e pavimento beige
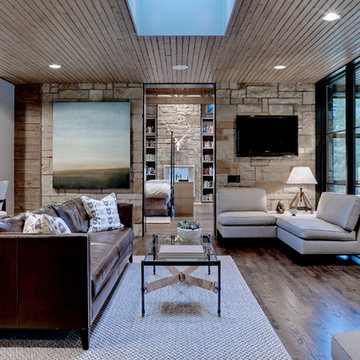
Foto di un soggiorno rustico con parquet scuro, nessun camino e TV a parete
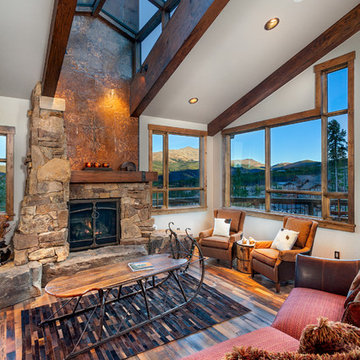
Pinnacle Mountain Homes
Ispirazione per un soggiorno rustico con pareti bianche, parquet scuro, camino classico, cornice del camino in pietra e tappeto
Ispirazione per un soggiorno rustico con pareti bianche, parquet scuro, camino classico, cornice del camino in pietra e tappeto
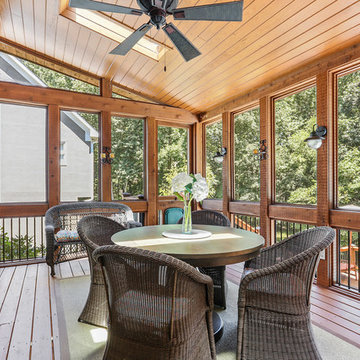
Esempio di un portico rustico dietro casa con un portico chiuso, pedane e un tetto a sbalzo
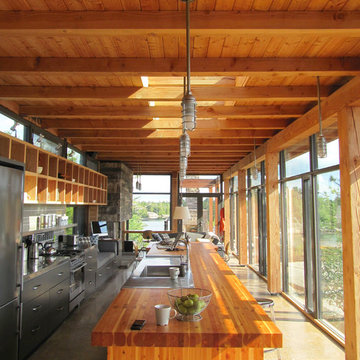
cottage, muskoka, wood, kitchen, wood island, oak, modern, grey, industrial, minimalistic, open concept
Esempio di una cucina parallela rustica con ante lisce, elettrodomestici in acciaio inossidabile, top in legno e ante grigie
Esempio di una cucina parallela rustica con ante lisce, elettrodomestici in acciaio inossidabile, top in legno e ante grigie
112 Foto di case e interni rustici
1


















