5.289 Foto di case e interni

Chris Snook
Idee per una cucina classica con ante in stile shaker, top in superficie solida, pavimento grigio, ante grigie e top bianco
Idee per una cucina classica con ante in stile shaker, top in superficie solida, pavimento grigio, ante grigie e top bianco

An amazing Midcentury Eclectic custom kitchen! The Cabinet Face custom Walnut Slab fronts also conceal Thermador panel ready appliances. Adding our DIY Paint Grade MDF fronts to the island allow for a splash of color to be introduced to this stunning space.
Tile: Ann Sacks Savoy Stacked 1x4 Rice Paper
Pendant lights: CB2
Cabinet fronts: Walnut Slab and DIY Slab from The Cabinet Face
Cabinet boxes: IKEA Sektion
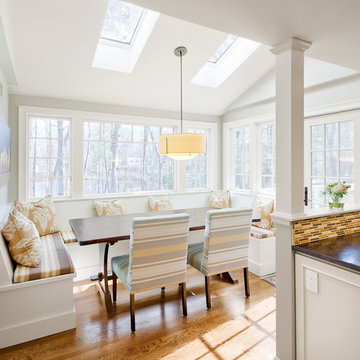
Our clients struggled with the fractured layout of their traditional Tudor style home in Weston MA. Typical for the time period in which it was built, a series of unconnected rooms and a kitchen too small for the gathering of the family or entertaining guests was literally cramping their style. The homeowners were seeking to reimagine the space, making room for larger gatherings while maintaining the intimacy of separate individual spaces. A truly collaborative process between the homeowner and our design team resulted in a blending of formal and casual design transforming the space into a bright and flexible living area that allows for both cozy family dinners or a party for a crowd.
To open the fractured space, the Feinmann team removed two walls between the kitchen and the family room. A bright, casual dining area with functional built-in seating anchors one end of the room. Upgrades in appliances and ample work surfaces make this a true cooks kitchen. The painted cabinetry along the perimeter of the kitchen keeps the space feeling bright while the rich, dark brown lyptus wood cabinetry on the island adds warmth and contrast. The black walnut bar invites guests to linger while keeping them out of the busy cooking area.
Sunlight, pond views and an elegant raised coffered ceiling in the seating area off the kitchen create a cozy place to relax, take in the view of the pond or catch a game on the new custom wireless audio flat screen television. What was once a divided floor plan is now a truly connected space thanks to the ingenuity and vision of the Feinmann design team.
Photos by John Horner
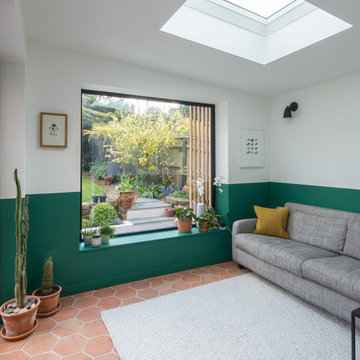
Esempio di un soggiorno scandinavo con pareti multicolore, pavimento in terracotta e tappeto
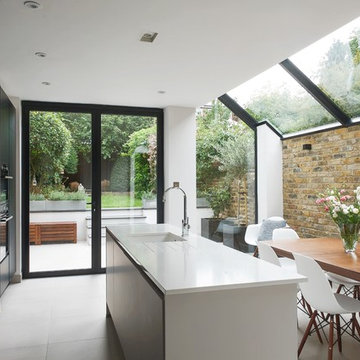
Warren King Photography
Immagine di una cucina minimal di medie dimensioni e chiusa con lavello sottopiano, ante lisce, ante bianche, paraspruzzi grigio, elettrodomestici in acciaio inossidabile, pavimento grigio e top bianco
Immagine di una cucina minimal di medie dimensioni e chiusa con lavello sottopiano, ante lisce, ante bianche, paraspruzzi grigio, elettrodomestici in acciaio inossidabile, pavimento grigio e top bianco

Photo : BCDF Studio
Idee per un grande soggiorno design aperto con pareti bianche, parquet chiaro, camino classico, cornice del camino in legno, TV autoportante e pavimento beige
Idee per un grande soggiorno design aperto con pareti bianche, parquet chiaro, camino classico, cornice del camino in legno, TV autoportante e pavimento beige

ITS COPPER TONES ALLOWED FOR THE USE OF BLACK WALNUT AS A COMPLEMENTARY MATERIAL FOR HANDLES, BREAKFAST BAR AND CUPBOARD DOORS.
Idee per una cucina design di medie dimensioni con lavello a doppia vasca, ante lisce, ante blu, top in legno, elettrodomestici in acciaio inossidabile, parquet chiaro, pavimento marrone e top marrone
Idee per una cucina design di medie dimensioni con lavello a doppia vasca, ante lisce, ante blu, top in legno, elettrodomestici in acciaio inossidabile, parquet chiaro, pavimento marrone e top marrone

This beautiful 4 storey, 19th Century home - with a coach house set to the rear - was in need of an extensive restoration and modernisation when STAC Architecture took over in 2015. The property was extended to 4,800 sq. ft. of luxury living space for the clients and their family. In the main house, a whole floor was dedicated to the master bedroom and en suite, a brand-new kitchen extension was added and the other rooms were all given a new lease of life. A new basement extension linked the original house to the coach house behind incorporating living quarters, a cinema and a wine cellar, as well as a vast amount of storage space. The coach house itself is home to a state of the art gymnasium, steam and shower room. The clients were keen to maintain as much of the Victorian detailing as possible in the modernisation and so contemporary materials were used alongside classic pieces throughout the house.
South Hill Park is situated within a conservation area and so special considerations had to be made during the planning stage. Firstly, our surveyor went to site to see if our product would be suitable, then our proposal and sample drawings were sent to the client. Once they were happy the work suited them aesthetically the proposal and drawings were sent to the conservation office for approval. Our proposal was approved and the client chose us to complete the work.
We created and fitted stunning bespoke steel windows and doors throughout the property, but the brand-new kitchen extension was where we really helped to add the ‘wow factor’ to this home. The bespoke steel double doors and screen set, installed at the rear of the property, spanned the height of the room. This Fabco feature, paired with the roof lights the clients also had installed, really helps to bring in as much natural light as possible into the kitchen.
Photography Richard Lewisohn

Esempio di uno studio tradizionale di medie dimensioni con pareti blu, parquet scuro, scrivania autoportante, pavimento marrone e nessun camino

Immagine di una stanza da bagno padronale minimal con ante lisce, ante in legno chiaro, vasca giapponese, doccia aperta, piastrelle grigie, pareti marroni, lavabo a bacinella, pavimento grigio e doccia aperta

Immagine di una cucina minimalista con lavello sottopiano, ante lisce, top in marmo, elettrodomestici da incasso, pavimento in cemento, nessuna isola e pavimento grigio

Shaker style oak kitchen painted in Farrow & Ball Pavilion Gray with Bianco Venato engineered quartz worktop. The island has a built in exposed oak breakfast bar with beech stools. It also features under mounted Shaws double farmhouse style sink. The three Lightyears Caravaggio steel hanging pendant lights add a subtle touch of colour. Cole and Son Woods wallpaper beautifully compliments the kitchen with floating oak shelves, oak mantelpiece and colourful ceramics adding the finishing touches this stunning kitchen.
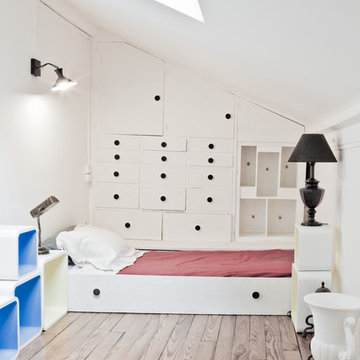
Photos Stéphane Deroussant
Idee per una camera matrimoniale scandinava di medie dimensioni con pareti bianche e parquet chiaro
Idee per una camera matrimoniale scandinava di medie dimensioni con pareti bianche e parquet chiaro
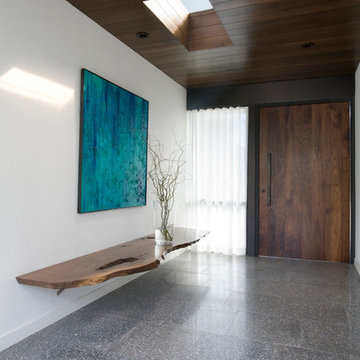
Corinne Cobabe Photography
Idee per un ingresso o corridoio moderno con pavimento in cemento
Idee per un ingresso o corridoio moderno con pavimento in cemento

Ispirazione per una veranda design con pavimento in legno massello medio, lucernario e pavimento marrone
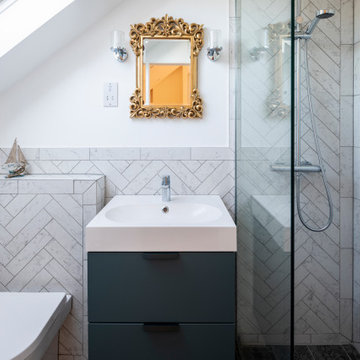
Foto di una piccola stanza da bagno padronale design con ante blu, doccia a filo pavimento, WC sospeso, piastrelle bianche, piastrelle in gres porcellanato, porta doccia a battente, ante lisce, pareti bianche, lavabo a consolle e un lavabo
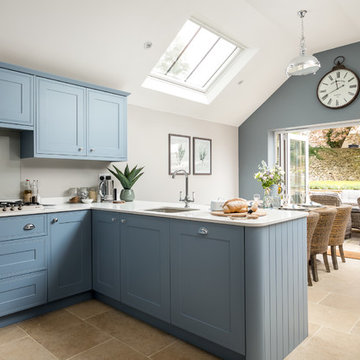
Ispirazione per una grande cucina country con lavello a vasca singola, ante blu, pavimento beige, ante a filo, paraspruzzi grigio, paraspruzzi con lastra di vetro, penisola e top bianco

Immagine di una stanza da bagno padronale chic con ante in stile shaker, ante grigie, doccia a filo pavimento, pareti beige, lavabo sottopiano, pavimento grigio, porta doccia scorrevole e top bianco

Imagine entertaining on this incredible screened-in porch complete with 2 skylights, custom trim, and a transitional style ceiling fan.
Idee per un grande portico classico dietro casa con un portico chiuso, pedane e un tetto a sbalzo
Idee per un grande portico classico dietro casa con un portico chiuso, pedane e un tetto a sbalzo
5.289 Foto di case e interni
1


















