776 Foto di case e interni grandi

Skylight floods the master bath with natural light. Porcelain wall tiles by Heath Ceramics. Photo by Scott Hargis.
Immagine di una grande stanza da bagno padronale minimal con ante lisce, ante in legno scuro, doccia a filo pavimento, piastrelle in gres porcellanato, pavimento in gres porcellanato, lavabo sottopiano, top in quarzo composito, pavimento grigio, doccia aperta e top bianco
Immagine di una grande stanza da bagno padronale minimal con ante lisce, ante in legno scuro, doccia a filo pavimento, piastrelle in gres porcellanato, pavimento in gres porcellanato, lavabo sottopiano, top in quarzo composito, pavimento grigio, doccia aperta e top bianco

Bespoke Uncommon Projects plywood kitchen. Oak veneered ply carcasses, stainless steel worktops on the base units and Wolf, Sub-zero and Bora appliances. Island with built in wine fridge, pan and larder storage, topped with a bespoke cantilevered concrete worktop breakfast bar.
Photos by Jocelyn Low

A complete rebuild of a 1950s modern home, this project combines spatial openness, a consistent use of materials, and reconfiguration of the ground plane to bring light deep into this home and frame views of the park beyond. Daylight is introduced to the home through two new shafts of windows and skylights above the living areas. A sculptural steel and limestone stair serves as a spatially dynamic centerpiece for the home, connecting the new second floor and addition of a lower level. A retracting glass wall, minimalist water feature, and dramatic roof deck complete the indoor-outdoor experience at the heart of this home. Image by Dennis Bettencourt Photography.

Vaulted Dining, Kitchen, and Nook (beyond).
Ispirazione per una grande cucina abitabile rustica con lavello sottopiano, ante lisce, ante in legno chiaro, top in quarzo composito, paraspruzzi grigio, paraspruzzi con piastrelle in ceramica, elettrodomestici da incasso, parquet chiaro, 2 o più isole, top bianco e pavimento beige
Ispirazione per una grande cucina abitabile rustica con lavello sottopiano, ante lisce, ante in legno chiaro, top in quarzo composito, paraspruzzi grigio, paraspruzzi con piastrelle in ceramica, elettrodomestici da incasso, parquet chiaro, 2 o più isole, top bianco e pavimento beige
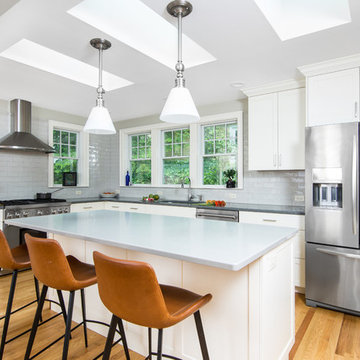
Max Wedge Photography
Esempio di una grande cucina chic con ante in stile shaker, ante bianche, top in quarzo composito, paraspruzzi grigio, paraspruzzi in gres porcellanato, elettrodomestici in acciaio inossidabile, top grigio, lavello sottopiano e parquet chiaro
Esempio di una grande cucina chic con ante in stile shaker, ante bianche, top in quarzo composito, paraspruzzi grigio, paraspruzzi in gres porcellanato, elettrodomestici in acciaio inossidabile, top grigio, lavello sottopiano e parquet chiaro

Generous family bathroom in white tiles and black appliances.
Architect: CCASA Architects
Interior Design: Daytrue
Ispirazione per una grande stanza da bagno con doccia minimal con ante lisce, doccia aperta, piastrelle bianche, piastrelle in ceramica, pareti bianche, pavimento in marmo, pavimento bianco, doccia aperta, ante grigie, lavabo a bacinella e top grigio
Ispirazione per una grande stanza da bagno con doccia minimal con ante lisce, doccia aperta, piastrelle bianche, piastrelle in ceramica, pareti bianche, pavimento in marmo, pavimento bianco, doccia aperta, ante grigie, lavabo a bacinella e top grigio
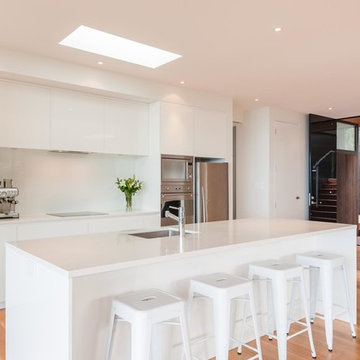
Flooring: Prime Grade Solid American White Oak
Floor Finish: Moisture Cured Polyurethane
Immagine di una grande cucina minimal con paraspruzzi bianco, elettrodomestici in acciaio inossidabile, top bianco, lavello sottopiano, ante lisce, ante bianche, pavimento in legno massello medio e pavimento marrone
Immagine di una grande cucina minimal con paraspruzzi bianco, elettrodomestici in acciaio inossidabile, top bianco, lavello sottopiano, ante lisce, ante bianche, pavimento in legno massello medio e pavimento marrone
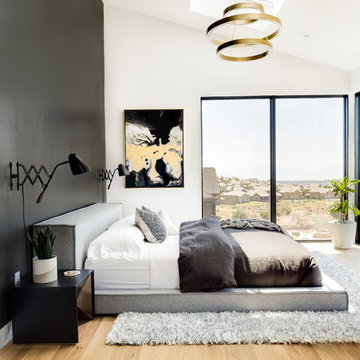
Master bedroom with all of the views. Incredible large windows and big skylights that allow for natural light to come through.
Ispirazione per una grande camera matrimoniale classica con pareti nere, parquet chiaro, nessun camino e pavimento beige
Ispirazione per una grande camera matrimoniale classica con pareti nere, parquet chiaro, nessun camino e pavimento beige

Foto di una grande cucina minimal con ante lisce, ante grigie, top in marmo, paraspruzzi grigio, paraspruzzi in marmo, elettrodomestici in acciaio inossidabile, pavimento grigio e top grigio

View of an L-shaped kitchen with a central island in a side return extension in a Victoria house which has a sloping glazed roof. The shaker style cabinets with beaded frames are painted in Little Greene Obsidian Green. The handles a brass d-bar style. The worktop on the perimeter units is Iroko wood and the island worktop is honed, pencil veined Carrara marble. A single bowel sink sits in the island with a polished brass tap with a rinse spout. Vintage Holophane pendant lights sit above the island. The black painted sash windows are surrounded by non-bevelled white metro tiles with a dark grey grout. A Wolf gas hob sits above double Neff ovens with a black, Falcon extractor hood over the hob. The flooring is hexagon shaped, cement encaustic tiles. Black Anglepoise wall lights give directional lighting.
Charlie O'Beirne - Lukonic Photography
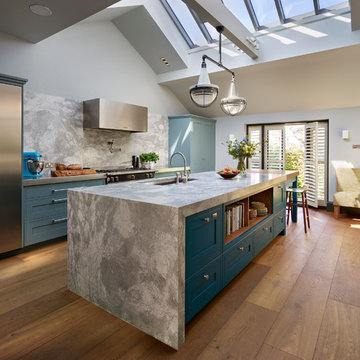
Roundhouse Classic matt lacquer bespoke kitchen in Little Green BBC 50 N 05 with island in Little Green BBC 24 D 05, Bianco Eclipsia quartz wall cladding. Work surfaces, on island; Bianco Eclipsia quartz with matching downstand, bar area; matt sanded stainless steel, island table worktop Spekva Bavarian Wholestave. Bar area; Bronze mirror splashback. Photography by Darren Chung.

Rory Corrigan
Immagine di una grande cucina moderna con ante lisce, ante nere, paraspruzzi grigio, paraspruzzi con lastra di vetro, elettrodomestici neri e pavimento grigio
Immagine di una grande cucina moderna con ante lisce, ante nere, paraspruzzi grigio, paraspruzzi con lastra di vetro, elettrodomestici neri e pavimento grigio

A partial remodel of a Marin ranch home, this residence was designed to highlight the incredible views outside its walls. The husband, an avid chef, requested the kitchen be a joyful space that supported his love of cooking. High ceilings, an open floor plan, and new hardware create a warm, comfortable atmosphere. With the concept that “less is more,” we focused on the orientation of each room and the introduction of clean-lined furnishings to highlight the view rather than the decor, while statement lighting, pillows, and textures added a punch to each space.
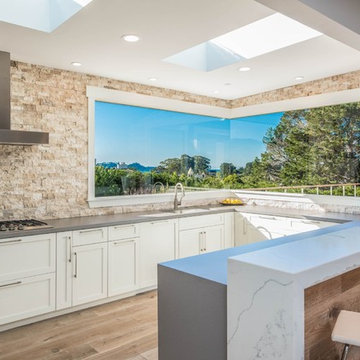
Idee per una grande cucina chic con lavello sottopiano, ante in stile shaker, ante bianche, paraspruzzi con piastrelle in pietra, parquet chiaro, paraspruzzi beige, elettrodomestici in acciaio inossidabile e top grigio
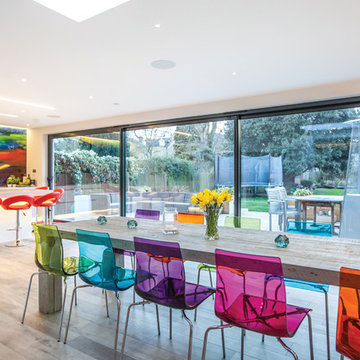
Foto di una grande sala da pranzo aperta verso il soggiorno design con pareti bianche e parquet chiaro
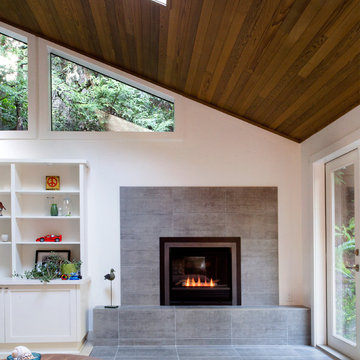
Foto di un grande soggiorno contemporaneo aperto con pareti bianche, camino classico, cornice del camino piastrellata e parquet chiaro

Northfield, IL kitchen remodel has an open floor plan which allows for better daylight dispursement. Defining the kitchen, dining, and sitting room space by varying ceiling design and open cabinetry makes the rooms more spacious, yet each space remains well defined. The added skylights in the hall gave natural light in the interior hallway as well as down the lower level stairway. The updated closets and baths use every inch wisely and the visual sight lines throughout are crisp and clean.
Norman Sizemore Photography
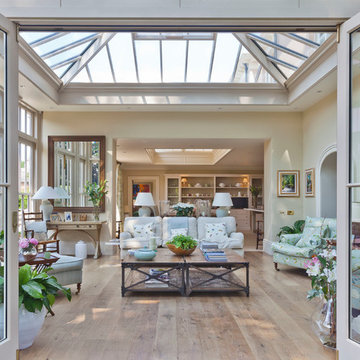
The design of this extension incorporates an inset roof lantern over the dining area and an opening through to the glazed orangery which features bi-fold doors to the outside.
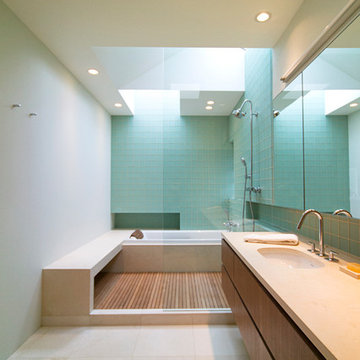
Ispirazione per una grande stanza da bagno padronale contemporanea con lavabo sottopiano, doccia aperta, doccia aperta, ante lisce, ante in legno bruno, piastrelle blu, piastrelle di vetro, pareti grigie, pavimento in gres porcellanato e pavimento beige
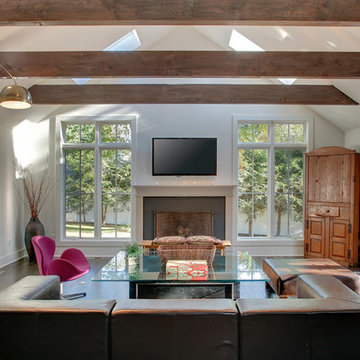
renovated family room open to new kitchen
Immagine di un grande soggiorno minimal aperto con pareti bianche, parquet scuro, camino classico, TV a parete e cornice del camino in cemento
Immagine di un grande soggiorno minimal aperto con pareti bianche, parquet scuro, camino classico, TV a parete e cornice del camino in cemento
776 Foto di case e interni grandi
1

















