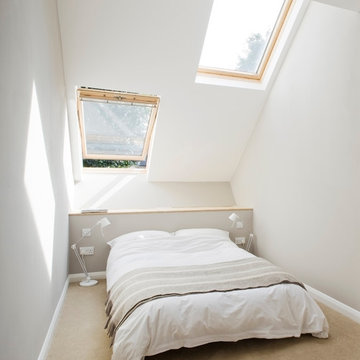31 Foto di case e interni
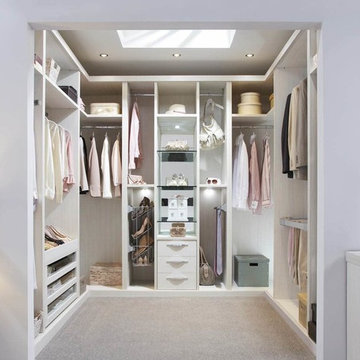
Splendour finishing. Highly eye-catching walk in wardrobe for those with the highest storage expectations.
Foto di una cabina armadio unisex minimal di medie dimensioni con nessun'anta, ante in legno chiaro, moquette e pavimento beige
Foto di una cabina armadio unisex minimal di medie dimensioni con nessun'anta, ante in legno chiaro, moquette e pavimento beige
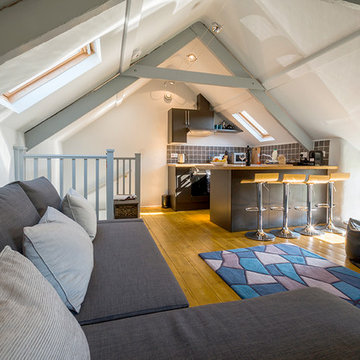
Kbrimson Photography
Ispirazione per un piccolo soggiorno design aperto con pareti bianche, parquet chiaro, nessun camino e pavimento marrone
Ispirazione per un piccolo soggiorno design aperto con pareti bianche, parquet chiaro, nessun camino e pavimento marrone

Modern rustic kitchen addition to a former miner's cottage. Coal black units and industrial materials reference the mining heritage of the area.
design storey architects
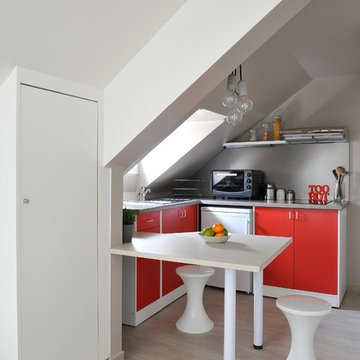
Création d’un studio étudiant par la réunion de deux chambres de bonne, au dernier étage sous combles, dans un immeuble haussmannien rue de Rivoli. L’espace exigüe, tout en longueur et presque entièrement sous pente est agencé afin d’en faire un logement confortable et fonctionnel. Une rénovation complète du lieu a été réalisée : réfection totale du sol, réalisation d'une isolation thermique des combles via de nouveaux isolants performants, création d’une salle de bain avec wc, création d’une cuisine comprenant de nombreux rangements, conception d’éléments de mobilier sur mesure optimisant l’espace.
Crédits photos Antonio Duarte
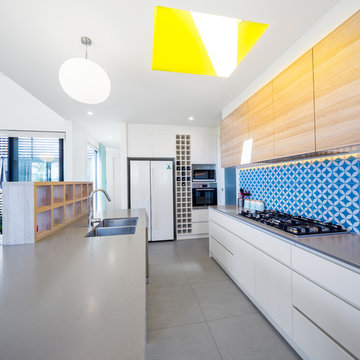
A yellow skylight is a feature of this colourful kitchen.
Ispirazione per una cucina design di medie dimensioni con ante bianche, top in quarzo composito, paraspruzzi blu, paraspruzzi con piastrelle di cemento, pavimento grigio, lavello a doppia vasca, ante lisce, elettrodomestici bianchi e top grigio
Ispirazione per una cucina design di medie dimensioni con ante bianche, top in quarzo composito, paraspruzzi blu, paraspruzzi con piastrelle di cemento, pavimento grigio, lavello a doppia vasca, ante lisce, elettrodomestici bianchi e top grigio
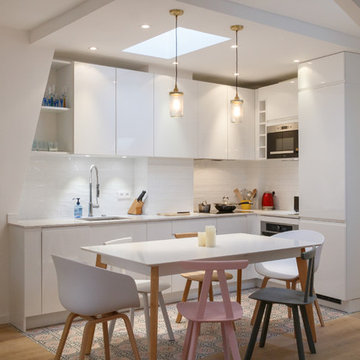
Michaël Adelo
Immagine di una piccola cucina scandinava con lavello sottopiano, ante lisce, top in marmo, paraspruzzi bianco, elettrodomestici da incasso, pavimento in cementine, ante bianche, nessuna isola e paraspruzzi con piastrelle diamantate
Immagine di una piccola cucina scandinava con lavello sottopiano, ante lisce, top in marmo, paraspruzzi bianco, elettrodomestici da incasso, pavimento in cementine, ante bianche, nessuna isola e paraspruzzi con piastrelle diamantate
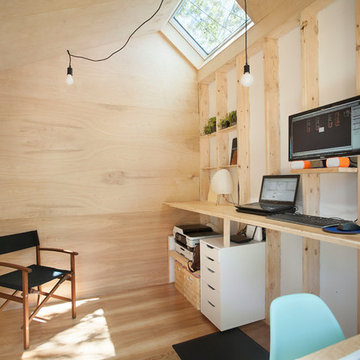
Skylights and ceiling angle strategically designed to maximize southern sun exposure.
Photography by Ashlea Wessel ( http://www.ashleawessel.com)
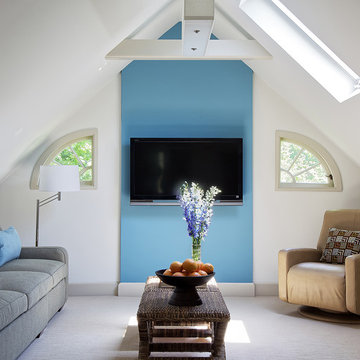
Light and bright space is "found" under the eaves of this suburban colonial home. Interior decoration by Barbara Feinstein, B Fein Interior Design. Custom sectional, B Fein Interior Design Private Label. Pillow fabric from Donghia. Recliner from American Leather. Palacek benches/cocktail tables.

Pete Landers
Ispirazione per una cucina minimal di medie dimensioni con lavello stile country, ante in stile shaker, ante verdi, top in legno, paraspruzzi bianco, paraspruzzi con piastrelle diamantate, elettrodomestici neri e pavimento con piastrelle in ceramica
Ispirazione per una cucina minimal di medie dimensioni con lavello stile country, ante in stile shaker, ante verdi, top in legno, paraspruzzi bianco, paraspruzzi con piastrelle diamantate, elettrodomestici neri e pavimento con piastrelle in ceramica
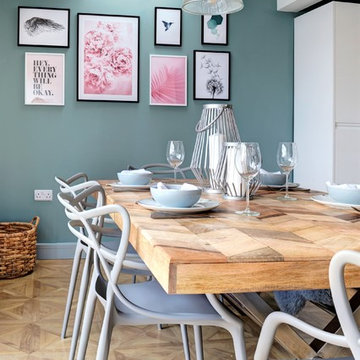
Heather Gunn
Foto di una sala da pranzo nordica con pareti verdi, parquet chiaro e pavimento beige
Foto di una sala da pranzo nordica con pareti verdi, parquet chiaro e pavimento beige
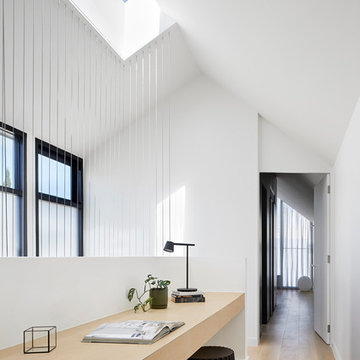
Lillie Thompson
Idee per un piccolo studio minimal con pareti bianche, parquet chiaro, scrivania incassata e pavimento beige
Idee per un piccolo studio minimal con pareti bianche, parquet chiaro, scrivania incassata e pavimento beige
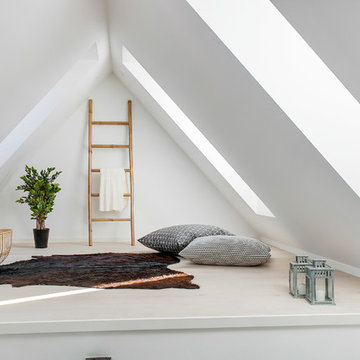
Busy Bees Photography
Idee per un soggiorno nordico di medie dimensioni e aperto con pareti bianche e parquet chiaro
Idee per un soggiorno nordico di medie dimensioni e aperto con pareti bianche e parquet chiaro
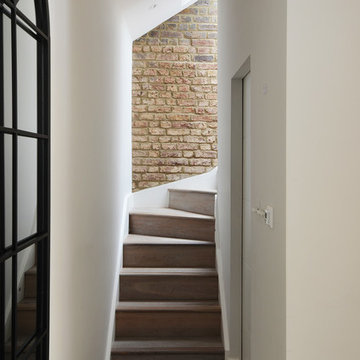
The internal spirally-shaped staircase wrapping around the two bathrooms leads to the Master bedroom ensuite at the upper level - Daniele Petteno Architecture Workshop
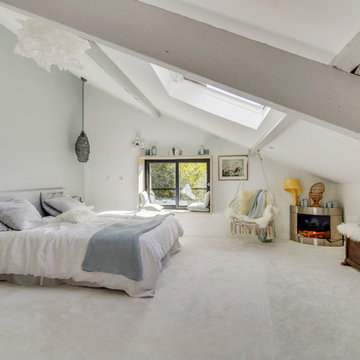
Immagine di una grande camera matrimoniale minimal con pareti bianche, moquette, cornice del camino in metallo, pavimento bianco e camino ad angolo
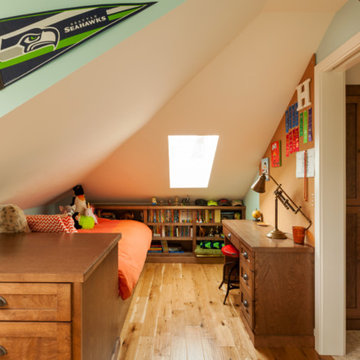
Photo by Wendy Waltz.
Foto di una piccola cameretta per bambini stile americano con pavimento in legno massello medio, pareti verdi e pavimento marrone
Foto di una piccola cameretta per bambini stile americano con pavimento in legno massello medio, pareti verdi e pavimento marrone
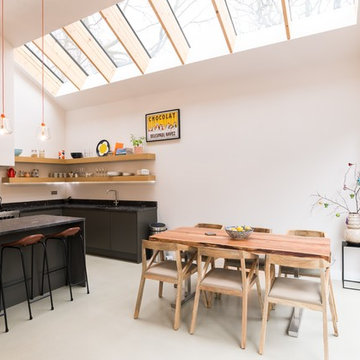
Rob Rhodes
Foto di una sala da pranzo aperta verso la cucina scandinava con pareti bianche e pavimento bianco
Foto di una sala da pranzo aperta verso la cucina scandinava con pareti bianche e pavimento bianco
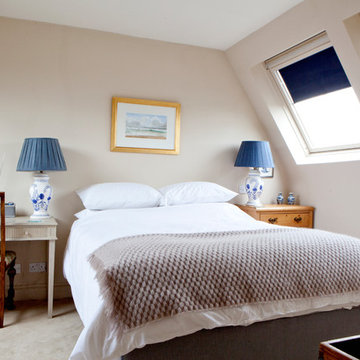
Emma Lewis
Esempio di una camera degli ospiti chic di medie dimensioni con moquette, pareti marroni e pavimento beige
Esempio di una camera degli ospiti chic di medie dimensioni con moquette, pareti marroni e pavimento beige
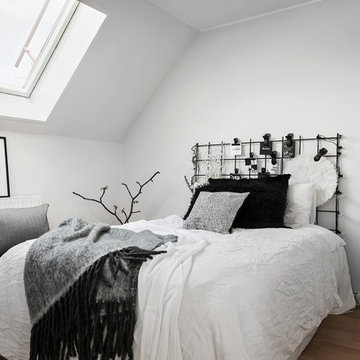
Patrik Jakobsson
Immagine di una grande camera degli ospiti scandinava con pareti bianche, parquet chiaro e nessun camino
Immagine di una grande camera degli ospiti scandinava con pareti bianche, parquet chiaro e nessun camino
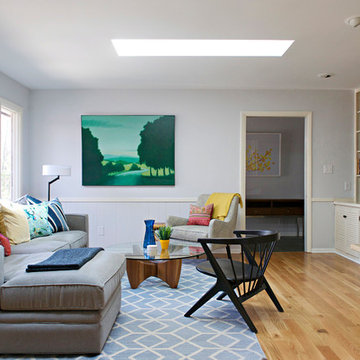
Bloomington is filled with a lot of homes that have remained trapped in time, which is awesome and fascinating (albeit sometimes frightening). When this young family moved to Bloomington last spring, they saw potential behind the Florida wallpaper of this Eastside ranch, and good bones despite its choppy layout. Wisely, they called SYI and Loren Wood Builders for help bringing it into the two thousand-teens.
Two adjacent bathrooms were gutted together and went back up in much better configurations. A half bath and mud-cum-laundry room near the garage went from useful but blah, to an area you don't have to close the door on when guests come over. Walls came down to open up the family, living, kitchen and dining areas, creating a flow of light and function that we all openly envy at SYI. (We do not hide it whatsoever. We all want to live in this happy, bright house. Also the homeowners are amazing cooks, another good reason to want to move in.)
Like split-levels and bi-levels, ranches are often easy to open up for the casual and connected spaces we dig so much in middle America this century.
Knock down walls; unify flooring; lighten and brighten the space; and voila! a dated midcentury shell becomes a modern family home.
Contractor: Loren Wood Builders
Cabinetry: Stoll's Woodworking
Tile work: Fitzgerald Flooring & Construction
Photography: Gina Rogers
31 Foto di case e interni
1


















