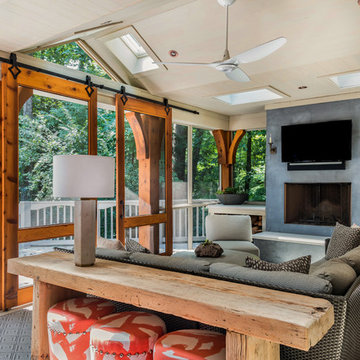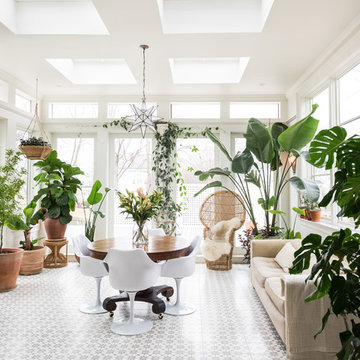Foto di case e interni classici

Mike Kaskel photography
Immagine di una cucina tradizionale con ante di vetro, ante gialle, paraspruzzi a effetto metallico, paraspruzzi con piastrelle diamantate, parquet chiaro e top grigio
Immagine di una cucina tradizionale con ante di vetro, ante gialle, paraspruzzi a effetto metallico, paraspruzzi con piastrelle diamantate, parquet chiaro e top grigio

Chris Snook
Idee per una cucina classica con ante in stile shaker, top in superficie solida, pavimento grigio, ante grigie e top bianco
Idee per una cucina classica con ante in stile shaker, top in superficie solida, pavimento grigio, ante grigie e top bianco
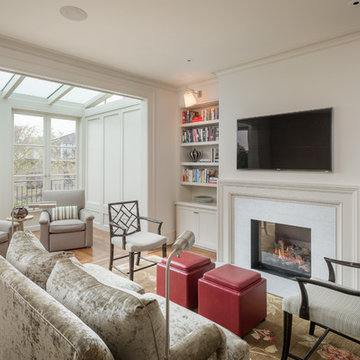
Aaron Leitz Photography
Foto di un soggiorno tradizionale con camino classico e TV a parete
Foto di un soggiorno tradizionale con camino classico e TV a parete

Esempio di uno studio tradizionale di medie dimensioni con pareti blu, parquet scuro, scrivania autoportante, pavimento marrone e nessun camino
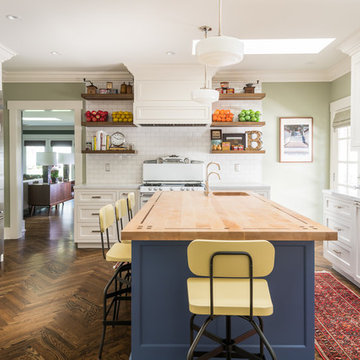
Foto di una cucina chic con lavello stile country, ante con riquadro incassato, ante bianche, paraspruzzi bianco, paraspruzzi con piastrelle diamantate, elettrodomestici bianchi, parquet scuro, pavimento marrone e top bianco

Matt Clayton Photography
Idee per una cucina classica con lavello sottopiano, ante lisce, ante nere, paraspruzzi bianco, elettrodomestici da incasso, parquet chiaro, pavimento beige e top nero
Idee per una cucina classica con lavello sottopiano, ante lisce, ante nere, paraspruzzi bianco, elettrodomestici da incasso, parquet chiaro, pavimento beige e top nero

This beautiful 4 storey, 19th Century home - with a coach house set to the rear - was in need of an extensive restoration and modernisation when STAC Architecture took over in 2015. The property was extended to 4,800 sq. ft. of luxury living space for the clients and their family. In the main house, a whole floor was dedicated to the master bedroom and en suite, a brand-new kitchen extension was added and the other rooms were all given a new lease of life. A new basement extension linked the original house to the coach house behind incorporating living quarters, a cinema and a wine cellar, as well as a vast amount of storage space. The coach house itself is home to a state of the art gymnasium, steam and shower room. The clients were keen to maintain as much of the Victorian detailing as possible in the modernisation and so contemporary materials were used alongside classic pieces throughout the house.
South Hill Park is situated within a conservation area and so special considerations had to be made during the planning stage. Firstly, our surveyor went to site to see if our product would be suitable, then our proposal and sample drawings were sent to the client. Once they were happy the work suited them aesthetically the proposal and drawings were sent to the conservation office for approval. Our proposal was approved and the client chose us to complete the work.
We created and fitted stunning bespoke steel windows and doors throughout the property, but the brand-new kitchen extension was where we really helped to add the ‘wow factor’ to this home. The bespoke steel double doors and screen set, installed at the rear of the property, spanned the height of the room. This Fabco feature, paired with the roof lights the clients also had installed, really helps to bring in as much natural light as possible into the kitchen.
Photography Richard Lewisohn

Esempio di una stanza da bagno chic con lavabo a consolle, piastrelle in travertino e panca da doccia

Immagine di una stanza da bagno padronale chic con ante in stile shaker, ante grigie, doccia a filo pavimento, pareti beige, lavabo sottopiano, pavimento grigio, porta doccia scorrevole e top bianco
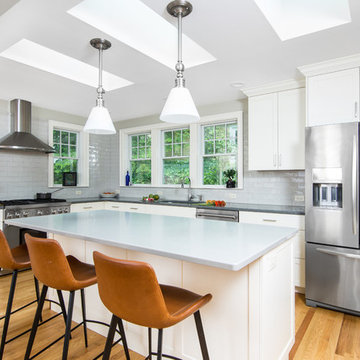
Max Wedge Photography
Esempio di una grande cucina chic con ante in stile shaker, ante bianche, top in quarzo composito, paraspruzzi grigio, paraspruzzi in gres porcellanato, elettrodomestici in acciaio inossidabile, top grigio, lavello sottopiano e parquet chiaro
Esempio di una grande cucina chic con ante in stile shaker, ante bianche, top in quarzo composito, paraspruzzi grigio, paraspruzzi in gres porcellanato, elettrodomestici in acciaio inossidabile, top grigio, lavello sottopiano e parquet chiaro

Kitchen:
• Material – Plain Sawn White Oak
• Finish – Unfinished
• Door Style – #7 Shaker 1/4"
• Cabinet Construction – Inset
Kitchen Island/Hutch:
• Material – Painted Maple
• Finish – Black Horizon
• Door Style – Uppers: #28 Shaker 1/2"; Lowers: #50 3" Shaker 1/2"
• Cabinet Construction – Inset
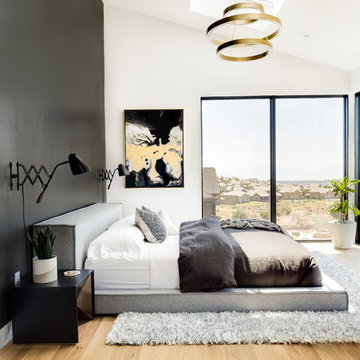
Master bedroom with all of the views. Incredible large windows and big skylights that allow for natural light to come through.
Ispirazione per una grande camera matrimoniale classica con pareti nere, parquet chiaro, nessun camino e pavimento beige
Ispirazione per una grande camera matrimoniale classica con pareti nere, parquet chiaro, nessun camino e pavimento beige
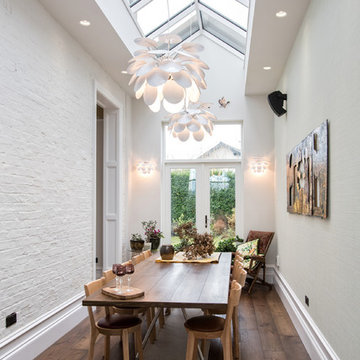
The original house was previously extended but had not been constructed to be in keeping with a building of this age and architectural appearance. We demolished the existing garage and two storey rear extension, both of which formed part of the previous extension works, and replaced this with a single storey side extension and a two storey rear extension, both of which are on the same footprint. Furthermore we formed a small rear single storey entrance which enabled us to open up the existing stairs which were cramped and devoid of any natural light. The main principle of the scheme was to open up the interior of the building allowing for improved natural light and to create an efficient, ergonomic family dwelling which blends into the long-established neighbourhood. All materials that have been used are in keeping with the period of the house and the design of the extension retain the proportions and heights of the existing period of the property, along with the windows and doors and a new Victorian styled traditional sky lantern.
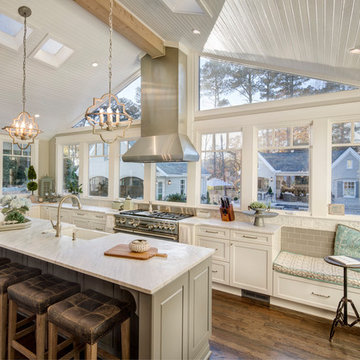
John Clemmer
Immagine di una cucina tradizionale con ante in stile shaker, top in marmo, elettrodomestici in acciaio inossidabile, pavimento marrone, ante bianche, paraspruzzi a finestra e parquet scuro
Immagine di una cucina tradizionale con ante in stile shaker, top in marmo, elettrodomestici in acciaio inossidabile, pavimento marrone, ante bianche, paraspruzzi a finestra e parquet scuro
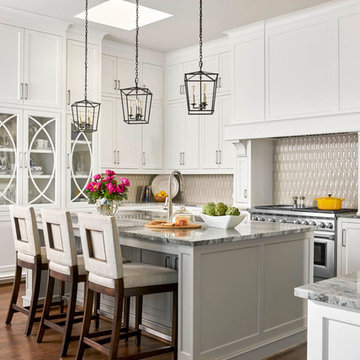
Nathan Schroder
Esempio di una cucina tradizionale con ante di vetro, ante bianche, paraspruzzi beige, elettrodomestici in acciaio inossidabile e pavimento in legno massello medio
Esempio di una cucina tradizionale con ante di vetro, ante bianche, paraspruzzi beige, elettrodomestici in acciaio inossidabile e pavimento in legno massello medio
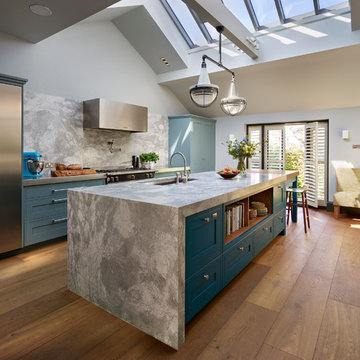
Roundhouse Classic matt lacquer bespoke kitchen in Little Green BBC 50 N 05 with island in Little Green BBC 24 D 05, Bianco Eclipsia quartz wall cladding. Work surfaces, on island; Bianco Eclipsia quartz with matching downstand, bar area; matt sanded stainless steel, island table worktop Spekva Bavarian Wholestave. Bar area; Bronze mirror splashback. Photography by Darren Chung.

Jon Furley
Ispirazione per una stanza da bagno padronale chic di medie dimensioni con nessun'anta, ante in legno chiaro, vasca freestanding, WC a due pezzi, piastrelle verdi, piastrelle diamantate, pareti bianche, lavabo a bacinella, top in legno, pavimento arancione e pavimento in legno massello medio
Ispirazione per una stanza da bagno padronale chic di medie dimensioni con nessun'anta, ante in legno chiaro, vasca freestanding, WC a due pezzi, piastrelle verdi, piastrelle diamantate, pareti bianche, lavabo a bacinella, top in legno, pavimento arancione e pavimento in legno massello medio

Immagine di una cucina classica di medie dimensioni con lavello sottopiano, nessun'anta, paraspruzzi grigio, pavimento beige, ante nere, top in marmo, paraspruzzi in lastra di pietra, elettrodomestici da incasso e pavimento in legno massello medio
Foto di case e interni classici
1


















