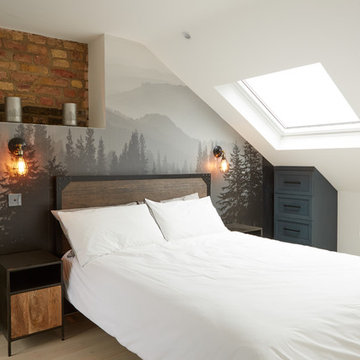Foto di case e interni industriali
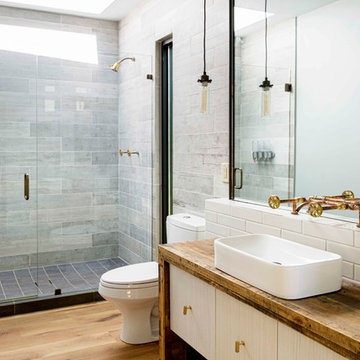
Photography by Galina Coada
Foto di una stanza da bagno con doccia industriale con ante lisce, ante in legno chiaro, piastrelle grigie, piastrelle bianche, lavabo a bacinella, top in legno, parquet chiaro e porta doccia a battente
Foto di una stanza da bagno con doccia industriale con ante lisce, ante in legno chiaro, piastrelle grigie, piastrelle bianche, lavabo a bacinella, top in legno, parquet chiaro e porta doccia a battente

Esempio di una cucina industriale con lavello sottopiano, ante in stile shaker, ante nere, top in legno, paraspruzzi rosso, paraspruzzi in mattoni, elettrodomestici in acciaio inossidabile, pavimento in cemento e pavimento grigio
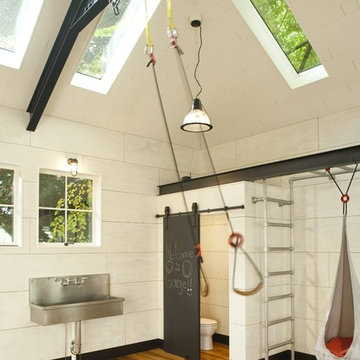
Play pavilion for family exercise and events. Indoor/outdoor Kids space for climbing monkey bars, ropes, swings, dance, party room, garden plays and movie nights. Photo Credit © Subtle Light Photography
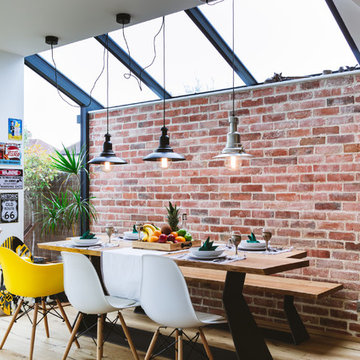
Esempio di una sala da pranzo industriale di medie dimensioni con pareti bianche, parquet chiaro e pavimento beige
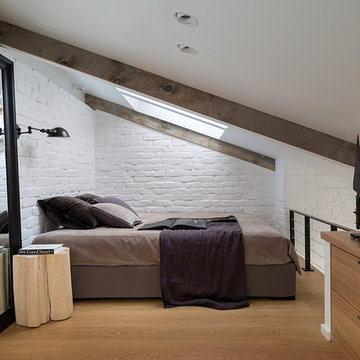
Immagine di una piccola camera da letto stile loft industriale con pareti bianche e parquet chiaro
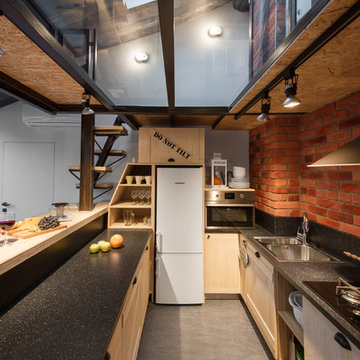
Макс Жуков
Idee per una cucina industriale di medie dimensioni con top in laminato, paraspruzzi nero, pavimento in linoleum, lavello a doppia vasca, ante con riquadro incassato, ante in legno chiaro e penisola
Idee per una cucina industriale di medie dimensioni con top in laminato, paraspruzzi nero, pavimento in linoleum, lavello a doppia vasca, ante con riquadro incassato, ante in legno chiaro e penisola
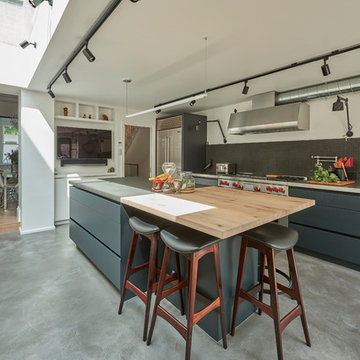
Guy Lockwood
Ispirazione per una cucina industriale di medie dimensioni con ante lisce, ante grigie, top in cemento, paraspruzzi nero, elettrodomestici in acciaio inossidabile, pavimento in cemento, pavimento grigio e top grigio
Ispirazione per una cucina industriale di medie dimensioni con ante lisce, ante grigie, top in cemento, paraspruzzi nero, elettrodomestici in acciaio inossidabile, pavimento in cemento, pavimento grigio e top grigio
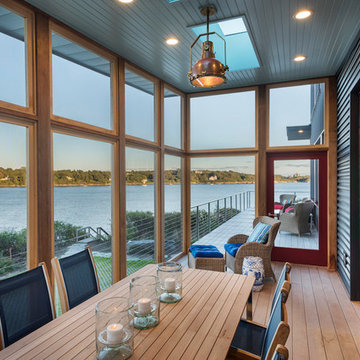
Screened porch
Ispirazione per un portico industriale con un portico chiuso, pedane e un tetto a sbalzo
Ispirazione per un portico industriale con un portico chiuso, pedane e un tetto a sbalzo
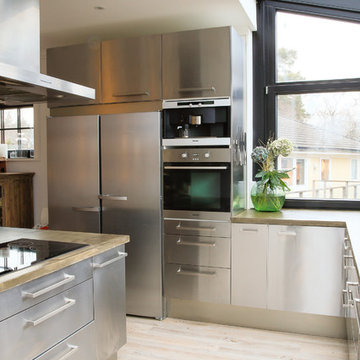
Patricia Castillanos
Immagine di una cucina industriale chiusa con ante lisce, ante in acciaio inossidabile, top in cemento, elettrodomestici in acciaio inossidabile e parquet chiaro
Immagine di una cucina industriale chiusa con ante lisce, ante in acciaio inossidabile, top in cemento, elettrodomestici in acciaio inossidabile e parquet chiaro
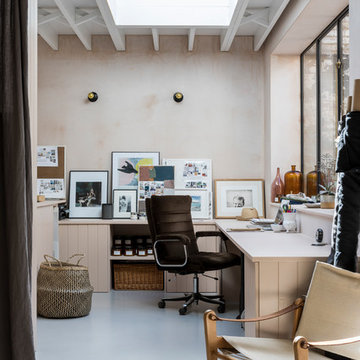
Chris Snook
Esempio di un atelier industriale con pavimento in cemento, scrivania incassata, pavimento grigio, nessun camino e pareti beige
Esempio di un atelier industriale con pavimento in cemento, scrivania incassata, pavimento grigio, nessun camino e pareti beige
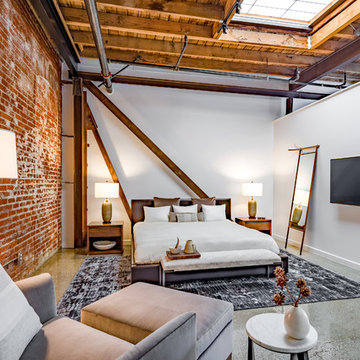
Foto di una camera da letto industriale con pareti bianche, pavimento in cemento, pavimento grigio e TV
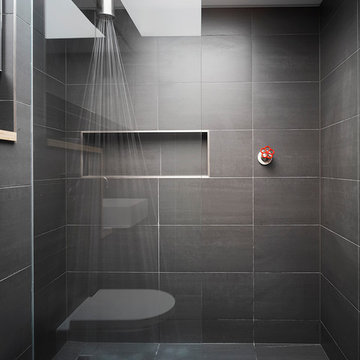
Photographer: Siobhan Doran
Foto di una stanza da bagno industriale con doccia alcova, piastrelle grigie e doccia aperta
Foto di una stanza da bagno industriale con doccia alcova, piastrelle grigie e doccia aperta
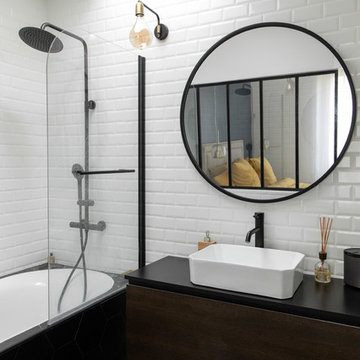
Immagine di una stanza da bagno industriale con ante lisce, ante in legno bruno, vasca ad alcova, vasca/doccia, piastrelle bianche, lavabo a bacinella, pavimento nero, doccia aperta e top nero
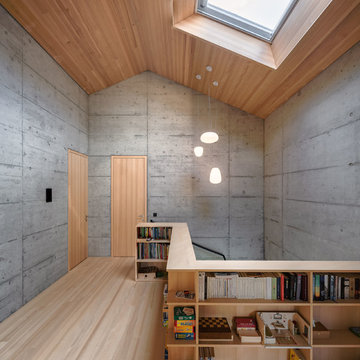
Jonathan Sage
Immagine di un ingresso o corridoio industriale con pareti grigie, parquet chiaro e pavimento beige
Immagine di un ingresso o corridoio industriale con pareti grigie, parquet chiaro e pavimento beige
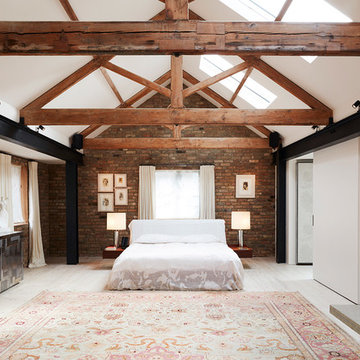
Ispirazione per una grande camera matrimoniale industriale con pareti rosse, parquet chiaro, camino classico e pavimento bianco

After extensive residential re-developments in the surrounding area, the property had become landlocked inside a courtyard, difficult to access and in need of a full refurbishment. Limited access through a gated entrance made it difficult for large vehicles to enter the site and the close proximity of neighbours made it important to limit disruption where possible.
Complex negotiations were required to gain a right of way for access and to reinstate services across third party land requiring an excavated 90m trench as well as planning permission for the building’s new use. This added to the logistical complexities of renovating a historical building with major structural problems on a difficult site. Reduced access required a kit of parts that were fabricated off site, with each component small and light enough for two people to carry through the courtyard.
Working closely with a design engineer, a series of complex structural interventions were implemented to minimise visible structure within the double height space. Embedding steel A-frame trusses with cable rod connections and a high-level perimeter ring beam with concrete corner bonders hold the original brick envelope together and support the recycled slate roof.
The interior of the house has been designed with an industrial feel for modern, everyday living. Taking advantage of a stepped profile in the envelope, the kitchen sits flush, carved into the double height wall. The black marble splash back and matched oak veneer door fronts combine with the spruce panelled staircase to create moments of contrasting materiality.
With space at a premium and large numbers of vacant plots and undeveloped sites across London, this sympathetic conversion has transformed an abandoned building into a double height light-filled house that improves the fabric of the surrounding site and brings life back to a neglected corner of London.
Interior Stylist: Emma Archer
Photographer: Rory Gardiner
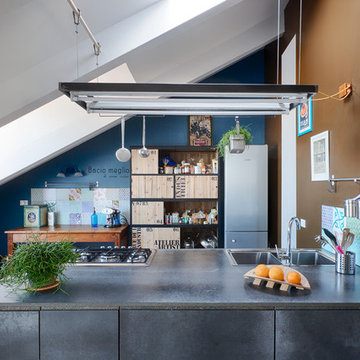
Immagine di una cucina parallela industriale con lavello a doppia vasca, penisola, ante lisce e ante grigie
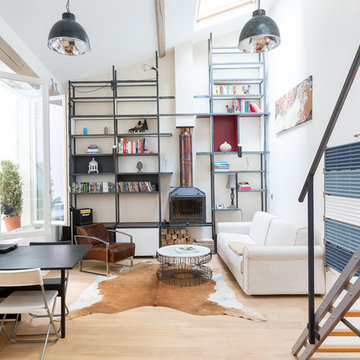
Ispirazione per un grande soggiorno industriale aperto con libreria, pareti bianche, parquet chiaro, stufa a legna e nessuna TV
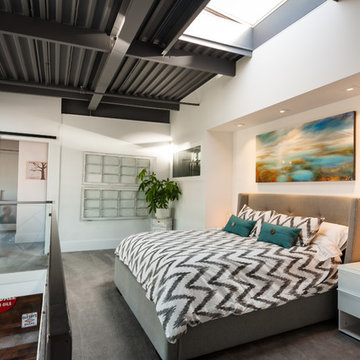
Dan Stone - Stone Photo
Immagine di una camera da letto stile loft industriale di medie dimensioni con pareti bianche, moquette e nessun camino
Immagine di una camera da letto stile loft industriale di medie dimensioni con pareti bianche, moquette e nessun camino
Foto di case e interni industriali
2


















