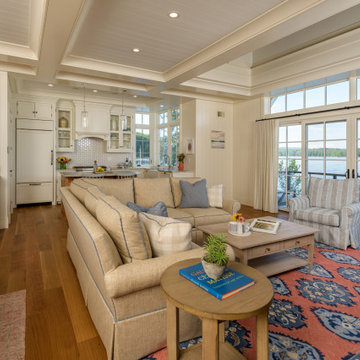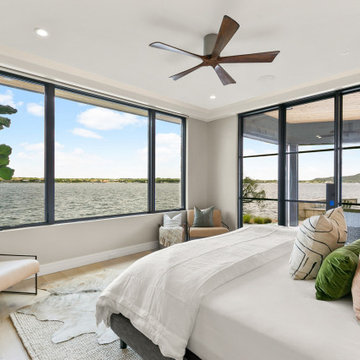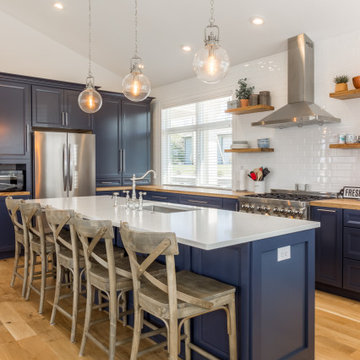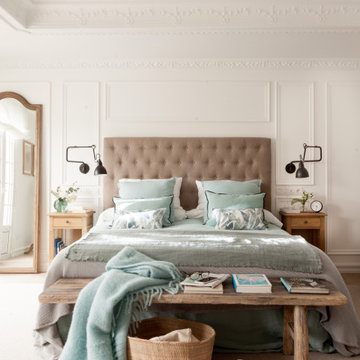Foto di case e interni in stile marinaro

Architectural and Landscape Design by Bonin Architects www.boninarchitects.com
Photography by John W. Hession
Foto di un soggiorno stile marinaro
Foto di un soggiorno stile marinaro

Master bath with separate vanities and freestanding bath tub. Elegant marble floor with mosaic inset rug.
Immagine di un'ampia stanza da bagno padronale stile marinaro con ante bianche, vasca freestanding, pareti beige, pavimento in marmo, lavabo sottopiano, top in marmo, pavimento grigio, top grigio, nicchia, due lavabi, mobile bagno incassato e ante con riquadro incassato
Immagine di un'ampia stanza da bagno padronale stile marinaro con ante bianche, vasca freestanding, pareti beige, pavimento in marmo, lavabo sottopiano, top in marmo, pavimento grigio, top grigio, nicchia, due lavabi, mobile bagno incassato e ante con riquadro incassato

Harbor View is a modern-day interpretation of the shingled vacation houses of its seaside community. The gambrel roof, horizontal, ground-hugging emphasis, and feeling of simplicity, are all part of the character of the place.
While fitting in with local traditions, Harbor View is meant for modern living. The kitchen is a central gathering spot, open to the main combined living/dining room and to the waterside porch. One easily moves between indoors and outdoors.
The house is designed for an active family, a couple with three grown children and a growing number of grandchildren. It is zoned so that the whole family can be there together but retain privacy. Living, dining, kitchen, library, and porch occupy the center of the main floor. One-story wings on each side house two bedrooms and bathrooms apiece, and two more bedrooms and bathrooms and a study occupy the second floor of the central block. The house is mostly one room deep, allowing cross breezes and light from both sides.
The porch, a third of which is screened, is a main dining and living space, with a stone fireplace offering a cozy place to gather on summer evenings.
A barn with a loft provides storage for a car or boat off-season and serves as a big space for projects or parties in summer.

Relaxed modern master retreat. These views!!
Idee per una camera matrimoniale stile marinaro di medie dimensioni con pareti grigie e parquet chiaro
Idee per una camera matrimoniale stile marinaro di medie dimensioni con pareti grigie e parquet chiaro

Ispirazione per una grande cucina stile marino con lavello sottopiano, ante con riquadro incassato, ante bianche, top in marmo, paraspruzzi bianco, paraspruzzi in marmo, elettrodomestici in acciaio inossidabile, pavimento con piastrelle in ceramica, pavimento bianco, top bianco e travi a vista

Foto di una grande camera matrimoniale stile marino con pareti bianche, parquet chiaro, camino classico, cornice del camino in perlinato, pavimento bianco e soffitto a volta

Located in Old Seagrove, FL, this 1980's beach house was is steps away from the beach and a short walk from Seaside Square. Working with local general contractor, Corestruction, the existing 3 bedroom and 3 bath house was completely remodeled. Additionally, 3 more bedrooms and bathrooms were constructed over the existing garage and kitchen, staying within the original footprint. This modern coastal design focused on maximizing light and creating a comfortable and inviting home to accommodate large families vacationing at the beach. The large backyard was completely overhauled, adding a pool, limestone pavers and turf, to create a relaxing outdoor living space.

Idee per un'ampia camera matrimoniale costiera con pareti bianche, pavimento in legno massello medio, camino classico, cornice del camino in pietra e pavimento marrone

Light and Airy shiplap bathroom was the dream for this hard working couple. The goal was to totally re-create a space that was both beautiful, that made sense functionally and a place to remind the clients of their vacation time. A peaceful oasis. We knew we wanted to use tile that looks like shiplap. A cost effective way to create a timeless look. By cladding the entire tub shower wall it really looks more like real shiplap planked walls.
The center point of the room is the new window and two new rustic beams. Centered in the beams is the rustic chandelier.

Immagine di una grande cucina stile marinaro con ante con bugna sagomata, ante bianche, paraspruzzi grigio, parquet scuro, pavimento marrone e top bianco

Esempio di una stanza da bagno costiera con ante in stile shaker, ante in legno scuro, vasca ad alcova, vasca/doccia, piastrelle blu, piastrelle bianche, pareti bianche, lavabo sottopiano, pavimento beige, porta doccia a battente, top bianco, mobile bagno freestanding e un lavabo

This beautiful kitchen is perfect for friends and family to gather around, cook meals together, or to simply enjoy an afternoon of baking with the kids. The large central island has plenty of storage including a mixer lift, a microwave drawer, and trash/recycle bins. Easy maintenance and kid friendly with plenty of storage were on top of our list.
Cabinets: Sollera Cabinets, Custom Colors

All season room with views of lake.
Anice Hoachlander, Hoachlander Davis Photography LLC
Immagine di una grande veranda stile marinaro con parquet chiaro, soffitto classico e pavimento beige
Immagine di una grande veranda stile marinaro con parquet chiaro, soffitto classico e pavimento beige

Ispirazione per una scala a "L" stile marinaro con pedata in legno, alzata in legno verniciato e parapetto in cavi

A traditional kitchen with touches of the farmhouse and Mediterranean styles. We used cool, light tones adding pops of color and warmth with natural wood.

Ispirazione per una stanza da bagno padronale stile marino con ante blu, vasca freestanding, pareti bianche, lavabo sottopiano, pavimento grigio, top bianco, due lavabi, mobile bagno freestanding e ante lisce

We opened up this kitchen by removing some upper cabinets that separated the breakfast bar/island from the dining area on one side and from the main living area on the other side. Custom cabinetry throughout added much needed storage and the glittering backsplash sparkles like the full moon on the sea. Upgraded appliances and ample counter space make this kitchen a home chef's dream.

Ispirazione per una cucina stile marinaro con lavello sottopiano, ante in stile shaker, ante in legno chiaro, paraspruzzi bianco, pavimento in legno massello medio, pavimento marrone e top bianco
Foto di case e interni in stile marinaro
5



















