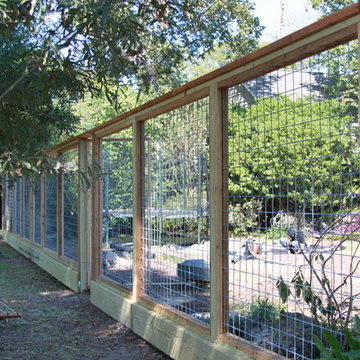65.773 Foto di case e interni country

Foto di una cucina country di medie dimensioni con ante lisce, ante in legno scuro, top in superficie solida, pavimento in gres porcellanato, nessuna isola e pavimento grigio
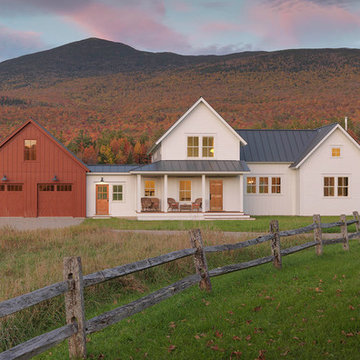
Susan Teare Photography
Foto della facciata di una casa bianca country a due piani con rivestimento con lastre in cemento e tetto a capanna
Foto della facciata di una casa bianca country a due piani con rivestimento con lastre in cemento e tetto a capanna
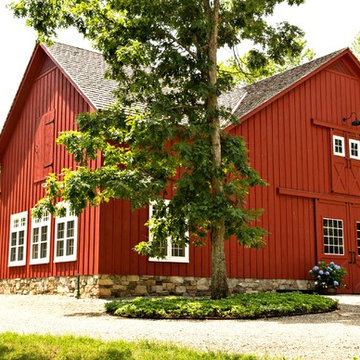
Esempio della facciata di una casa rossa country a due piani di medie dimensioni con rivestimento in legno

Photography by Shannon McGrath
Idee per una grande cucina country con ante bianche, paraspruzzi bianco, paraspruzzi con piastrelle diamantate, parquet chiaro, lavello da incasso, ante a filo, top in superficie solida e elettrodomestici in acciaio inossidabile
Idee per una grande cucina country con ante bianche, paraspruzzi bianco, paraspruzzi con piastrelle diamantate, parquet chiaro, lavello da incasso, ante a filo, top in superficie solida e elettrodomestici in acciaio inossidabile
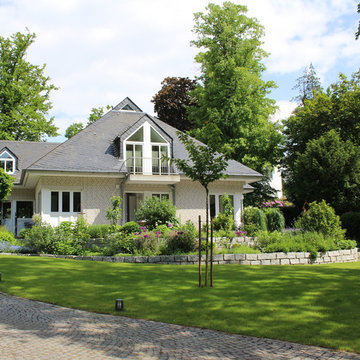
Garten vor Baubeginn
Esempio di un grande giardino country esposto in pieno sole in estate con un muro di contenimento e pavimentazioni in pietra naturale
Esempio di un grande giardino country esposto in pieno sole in estate con un muro di contenimento e pavimentazioni in pietra naturale

photo: Marita Weil, designer: Michelle Mentzer
Foto di un piccolo bagno di servizio country con lavabo sottopiano, consolle stile comò, ante in legno scuro, top in marmo e pareti bianche
Foto di un piccolo bagno di servizio country con lavabo sottopiano, consolle stile comò, ante in legno scuro, top in marmo e pareti bianche
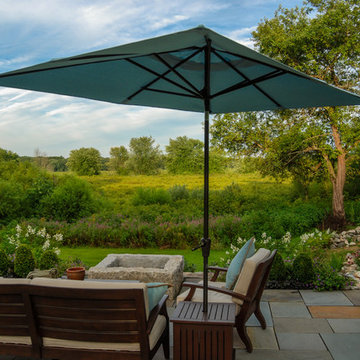
Full color bluestone patio with antique granite fire pit, American granite wall, situated to take advantage of landscape vista.
Idee per un patio o portico country dietro casa e di medie dimensioni con un focolare, pavimentazioni in pietra naturale e nessuna copertura
Idee per un patio o portico country dietro casa e di medie dimensioni con un focolare, pavimentazioni in pietra naturale e nessuna copertura
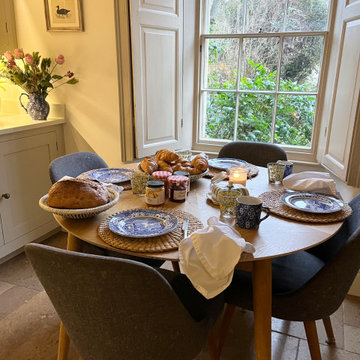
Ispirazione per una sala da pranzo aperta verso la cucina country di medie dimensioni con pavimento in pietra calcarea, pavimento beige e travi a vista

Nach der Umgestaltung entsteht ein barrierefreies Bad mit großformatigen Natursteinfliesen in Kombination mit einer warmen Holzfliese am Boden und einer hinterleuchteten Spanndecke. Besonders im Duschbereich gibt es durch die raumhohen Fliesen fast keine Fugen. Die Dusche kann mit 2 Flügeltüren großzügig breit geöffnet werden und ist so konzipiert, dass sie auch mit einem Rollstuhl befahren werden kann.

Master Bedroom Designed by Studio November at our Oxfordshire Country House Project
Esempio di una camera matrimoniale country di medie dimensioni con carta da parati, pareti multicolore, pavimento in legno massello medio e pavimento marrone
Esempio di una camera matrimoniale country di medie dimensioni con carta da parati, pareti multicolore, pavimento in legno massello medio e pavimento marrone

Country utility room opening onto garden. Beautiful green shaker style units, white worktop and lovely, textured terracotta tiles on the floor.
Ispirazione per una lavanderia multiuso country di medie dimensioni con lavello a vasca singola, ante in stile shaker, top in quarzite, pareti bianche, pavimento in terracotta, lavatrice e asciugatrice nascoste, pavimento rosso e top bianco
Ispirazione per una lavanderia multiuso country di medie dimensioni con lavello a vasca singola, ante in stile shaker, top in quarzite, pareti bianche, pavimento in terracotta, lavatrice e asciugatrice nascoste, pavimento rosso e top bianco

Immagine della villa bianca country a un piano di medie dimensioni con rivestimento con lastre in cemento, tetto a capanna, copertura a scandole, tetto nero e pannelli e listelle di legno
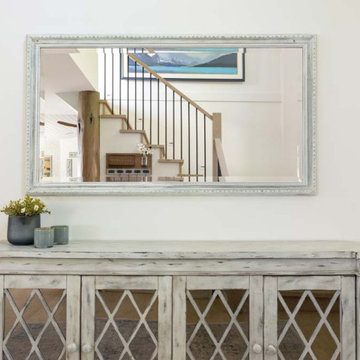
- Light hardwood stairs
- WAC Lighting installed in the stairway
Idee per un grande ingresso o corridoio country con pareti bianche, parquet chiaro e pavimento marrone
Idee per un grande ingresso o corridoio country con pareti bianche, parquet chiaro e pavimento marrone

Idee per un cucina con isola centrale country chiuso e di medie dimensioni con lavello integrato, ante in stile shaker, ante verdi, top in quarzite, paraspruzzi verde, paraspruzzi con piastrelle diamantate, elettrodomestici neri, parquet scuro, pavimento marrone e top bianco

Pale pink kitchen in Sussex Barn Conversion with engineered wood flooring from Chaunceys Timber Flooring
Immagine di un cucina con isola centrale country di medie dimensioni con lavello stile country, ante con riquadro incassato, ante rosa, top in granito, paraspruzzi bianco, paraspruzzi in granito, elettrodomestici in acciaio inossidabile, parquet chiaro e top bianco
Immagine di un cucina con isola centrale country di medie dimensioni con lavello stile country, ante con riquadro incassato, ante rosa, top in granito, paraspruzzi bianco, paraspruzzi in granito, elettrodomestici in acciaio inossidabile, parquet chiaro e top bianco

La cheminée est en réalité un poêle à bois auquel on a donné un aspect de cheminée traditionnelle.
Immagine di una grande sala da pranzo aperta verso il soggiorno country con pareti bianche, travi a vista, parquet chiaro, stufa a legna e pavimento beige
Immagine di una grande sala da pranzo aperta verso il soggiorno country con pareti bianche, travi a vista, parquet chiaro, stufa a legna e pavimento beige

Traditional shaker kitchen showcasing an Everhot oven
Ispirazione per una cucina country di medie dimensioni con lavello da incasso, ante in stile shaker, ante blu, top in quarzite, paraspruzzi in quarzo composito, elettrodomestici neri, pavimento in pietra calcarea, pavimento beige e top beige
Ispirazione per una cucina country di medie dimensioni con lavello da incasso, ante in stile shaker, ante blu, top in quarzite, paraspruzzi in quarzo composito, elettrodomestici neri, pavimento in pietra calcarea, pavimento beige e top beige

Flooring: Trek Antracite 12x24
Sink: WS Bath Collections-Hox Mini 45L
Faucet: Moen Weymouth Single hole
Idee per un piccolo bagno di servizio country con ante in legno chiaro, WC monopezzo, pareti bianche, pavimento con piastrelle in ceramica, top in legno, pavimento grigio, top marrone e mobile bagno sospeso
Idee per un piccolo bagno di servizio country con ante in legno chiaro, WC monopezzo, pareti bianche, pavimento con piastrelle in ceramica, top in legno, pavimento grigio, top marrone e mobile bagno sospeso

Idee per un soggiorno country di medie dimensioni e aperto con libreria, pareti blu, parquet chiaro, stufa a legna e TV autoportante
65.773 Foto di case e interni country
3


















