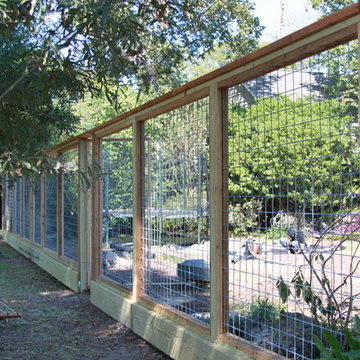65.773 Foto di case e interni country

Photos by Andrew Giammarco Photography.
Ispirazione per una grande sala da pranzo aperta verso il soggiorno country con parquet scuro, camino classico, pareti blu, cornice del camino in mattoni e pavimento marrone
Ispirazione per una grande sala da pranzo aperta verso il soggiorno country con parquet scuro, camino classico, pareti blu, cornice del camino in mattoni e pavimento marrone

Idee per una grande cucina country con lavello stile country, ante in stile shaker, ante bianche, top in quarzo composito, paraspruzzi rosso, paraspruzzi in mattoni, elettrodomestici da incasso, parquet chiaro e top grigio

Esempio di un grande soggiorno country aperto con pareti bianche, pavimento in legno massello medio, camino classico, cornice del camino in metallo, TV a parete e pavimento marrone

Esempio di un bancone bar country di medie dimensioni con ante con riquadro incassato, paraspruzzi a specchio, parquet chiaro, pavimento beige, ante nere, top in quarzo composito e top grigio

These barn doors are beautiful and functional. They open to the pantry and the broom closet, both with built-in shelving.
Photos by Chris Veith.
Immagine di una dispensa country di medie dimensioni con ante in legno scuro, pavimento in legno verniciato, nessuna isola e pavimento marrone
Immagine di una dispensa country di medie dimensioni con ante in legno scuro, pavimento in legno verniciato, nessuna isola e pavimento marrone
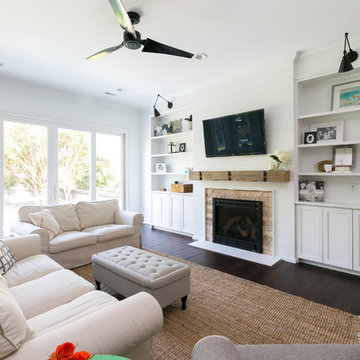
Photography by Patrick Brickman
Esempio di un grande soggiorno country aperto con pareti bianche, camino classico, cornice del camino in mattoni e TV a parete
Esempio di un grande soggiorno country aperto con pareti bianche, camino classico, cornice del camino in mattoni e TV a parete

Immagine di una grande cucina country con lavello stile country, ante in stile shaker, ante bianche, top in legno, paraspruzzi bianco, paraspruzzi con piastrelle diamantate, elettrodomestici in acciaio inossidabile, pavimento in legno massello medio, pavimento marrone e top marrone

Appliances- KitchenAid, black stainless
Countertops- Cambria Quartz Summerhill
Kitchen Island color- Benjamin Moore 1631 Midnight Oil
Island Lighting- Elkay
Marshall Evan Photography

Foto di una cucina country di medie dimensioni con ante lisce, ante in legno scuro, top in superficie solida, pavimento in gres porcellanato, nessuna isola e pavimento grigio
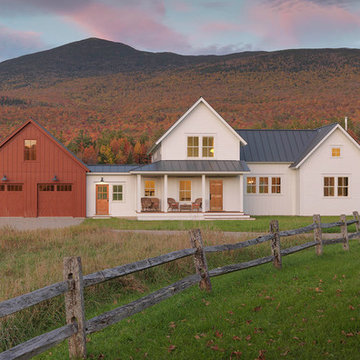
Susan Teare Photography
Foto della facciata di una casa bianca country a due piani con rivestimento con lastre in cemento e tetto a capanna
Foto della facciata di una casa bianca country a due piani con rivestimento con lastre in cemento e tetto a capanna
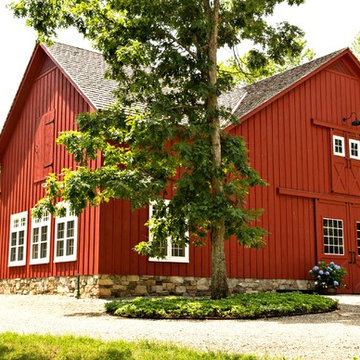
Esempio della facciata di una casa rossa country a due piani di medie dimensioni con rivestimento in legno

Photography by Shannon McGrath
Idee per una grande cucina country con ante bianche, paraspruzzi bianco, paraspruzzi con piastrelle diamantate, parquet chiaro, lavello da incasso, ante a filo, top in superficie solida e elettrodomestici in acciaio inossidabile
Idee per una grande cucina country con ante bianche, paraspruzzi bianco, paraspruzzi con piastrelle diamantate, parquet chiaro, lavello da incasso, ante a filo, top in superficie solida e elettrodomestici in acciaio inossidabile
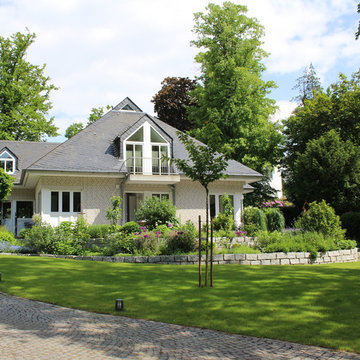
Garten vor Baubeginn
Esempio di un grande giardino country esposto in pieno sole in estate con un muro di contenimento e pavimentazioni in pietra naturale
Esempio di un grande giardino country esposto in pieno sole in estate con un muro di contenimento e pavimentazioni in pietra naturale

photo: Marita Weil, designer: Michelle Mentzer
Foto di un piccolo bagno di servizio country con lavabo sottopiano, consolle stile comò, ante in legno scuro, top in marmo e pareti bianche
Foto di un piccolo bagno di servizio country con lavabo sottopiano, consolle stile comò, ante in legno scuro, top in marmo e pareti bianche
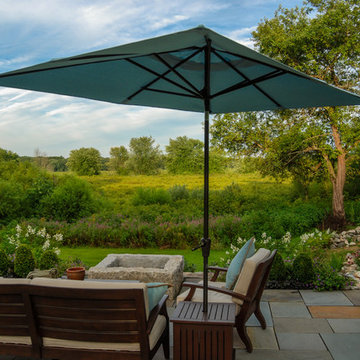
Full color bluestone patio with antique granite fire pit, American granite wall, situated to take advantage of landscape vista.
Idee per un patio o portico country dietro casa e di medie dimensioni con un focolare, pavimentazioni in pietra naturale e nessuna copertura
Idee per un patio o portico country dietro casa e di medie dimensioni con un focolare, pavimentazioni in pietra naturale e nessuna copertura
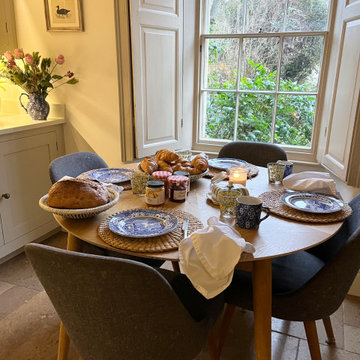
Ispirazione per una sala da pranzo aperta verso la cucina country di medie dimensioni con pavimento in pietra calcarea, pavimento beige e travi a vista

Nach der Umgestaltung entsteht ein barrierefreies Bad mit großformatigen Natursteinfliesen in Kombination mit einer warmen Holzfliese am Boden und einer hinterleuchteten Spanndecke. Besonders im Duschbereich gibt es durch die raumhohen Fliesen fast keine Fugen. Die Dusche kann mit 2 Flügeltüren großzügig breit geöffnet werden und ist so konzipiert, dass sie auch mit einem Rollstuhl befahren werden kann.

Master Bedroom Designed by Studio November at our Oxfordshire Country House Project
Esempio di una camera matrimoniale country di medie dimensioni con carta da parati, pareti multicolore, pavimento in legno massello medio e pavimento marrone
Esempio di una camera matrimoniale country di medie dimensioni con carta da parati, pareti multicolore, pavimento in legno massello medio e pavimento marrone

Country utility room opening onto garden. Beautiful green shaker style units, white worktop and lovely, textured terracotta tiles on the floor.
Ispirazione per una lavanderia multiuso country di medie dimensioni con lavello a vasca singola, ante in stile shaker, top in quarzite, pareti bianche, pavimento in terracotta, lavatrice e asciugatrice nascoste, pavimento rosso e top bianco
Ispirazione per una lavanderia multiuso country di medie dimensioni con lavello a vasca singola, ante in stile shaker, top in quarzite, pareti bianche, pavimento in terracotta, lavatrice e asciugatrice nascoste, pavimento rosso e top bianco
65.773 Foto di case e interni country
2


















