65.773 Foto di case e interni country

Master bathroom with gold hardware, custom vanity, soaking tub, walk-in shower, and patterned blue cement tile floor
Idee per una stanza da bagno padronale country di medie dimensioni con ante lisce, ante in legno bruno, vasca freestanding, doccia a filo pavimento, piastrelle bianche, piastrelle diamantate, pareti bianche, pavimento in cemento, lavabo a bacinella, top in quarzo composito, pavimento blu, doccia aperta, top bianco, due lavabi e mobile bagno incassato
Idee per una stanza da bagno padronale country di medie dimensioni con ante lisce, ante in legno bruno, vasca freestanding, doccia a filo pavimento, piastrelle bianche, piastrelle diamantate, pareti bianche, pavimento in cemento, lavabo a bacinella, top in quarzo composito, pavimento blu, doccia aperta, top bianco, due lavabi e mobile bagno incassato
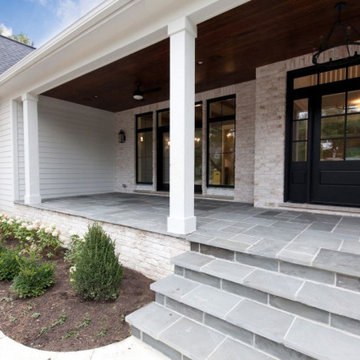
Stunning wide farmhouse door provides a warm greeting for guests. Signature black large windows let in lots of natural light.
Immagine della villa grande bianca country a due piani con rivestimento in mattoni, tetto a capanna e copertura a scandole
Immagine della villa grande bianca country a due piani con rivestimento in mattoni, tetto a capanna e copertura a scandole

Farmhouse style kitchen with bar, featuring floating wood shelves, glass door cabinets, white cabinets with contrasting black doors, undercounter beverage refrigerator and icemaker with panel, decorative feet on drawer stack.

Immagine della villa bianca country a un piano di medie dimensioni con rivestimento con lastre in cemento, tetto a padiglione e copertura a scandole

Kitchen of modern luxury farmhouse in Pass Christian Mississippi photographed for Watters Architecture by Birmingham Alabama based architectural and interiors photographer Tommy Daspit.
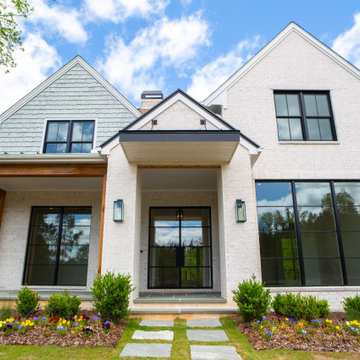
Idee per la villa grande bianca country a due piani con rivestimento in mattoni, tetto a capanna e copertura mista

Calming Kids hall bathroom with custom grey shaker vanity with white quartz counters and undercount sink. Waterworks brand ceramic tile and plumbing fixtures. The glass tub partition allows light to filter into tub shower combo.
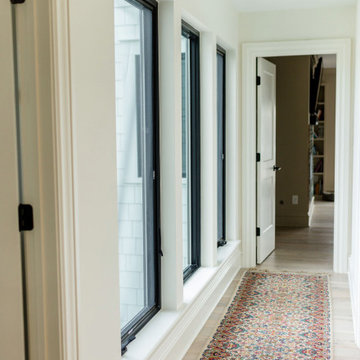
Light filled upstairs hall overlooking patio
Idee per un ingresso o corridoio country con pareti bianche e parquet chiaro
Idee per un ingresso o corridoio country con pareti bianche e parquet chiaro

The homeowners wanted to open up their living and kitchen area to create a more open plan. We relocated doors and tore open a wall to make that happen. New cabinetry and floors where installed and the ceiling and fireplace where painted. This home now functions the way it should for this young family!

Light and Airy shiplap bathroom was the dream for this hard working couple. The goal was to totally re-create a space that was both beautiful, that made sense functionally and a place to remind the clients of their vacation time. A peaceful oasis. We knew we wanted to use tile that looks like shiplap. A cost effective way to create a timeless look. By cladding the entire tub shower wall it really looks more like real shiplap planked walls.
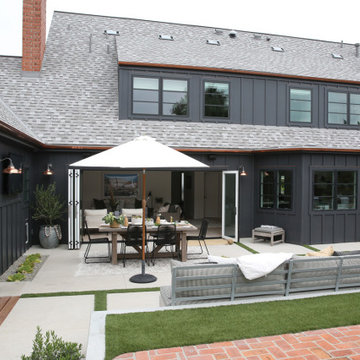
Create a stunning entrance inside and outside your home. Milgard® Ultra™ Series | C650 French patio doors with stark white framed interior creates a unique look for your patio.
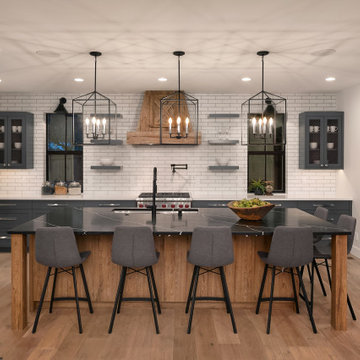
Enfort Homes - 2019
Immagine di una grande cucina country con ante in stile shaker, ante grigie, paraspruzzi bianco, paraspruzzi in mattoni, elettrodomestici in acciaio inossidabile, pavimento in legno massello medio e top bianco
Immagine di una grande cucina country con ante in stile shaker, ante grigie, paraspruzzi bianco, paraspruzzi in mattoni, elettrodomestici in acciaio inossidabile, pavimento in legno massello medio e top bianco

The perfect kitchen for a young family on the go. Natural light floods into this colorful, cheery kitchen with a seriously long kitchen island perfect for all the food prep, homework and Saturday morning DIY projects this family will be sharing, This kitchen is filled with some impressive tech and gadgets from the state of the art smart fridge that keeps track of grocery lists, family schedules, recipes and more to the sleek under-mount sink with multiple work station interchangeable accessories, drain shelves, and cutting boards to name a few. The corner chest freezer is one of our favorite hidden treasures - this was custom built with a top loading hinge tucked beneath the wood countertop surface.
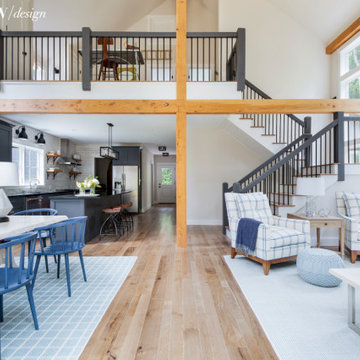
For the Cottages & Bungalows Magazine‘s 2019 Project House partnership with Yankee Barn Homes, we conceived our “Great NH Escape” Great Room for an active family from a suburban/Metro area who crave the quiet and rugged outdoors of New Hampshire for their getaway weekends, both winter and summer.
Though a second home, we felt that the parents truly saw Yankee Barn Homes’ spectacular post-and-beam Springfield Barn House as a “Forever Home-Away-from-Home” – the long-term backdrop for their family’s North Woods memories and a refuge to return to time and again from the noise of the more congested town where they live. As such, we furnished it with the same well-crafted, American-made décor that would stand the test of time in any investment home and a fresh classic style that would reflect the fun vitality of their family.

This small kitchen and dining nook is packed full of character and charm (just like it's owner). Custom cabinets utilize every available inch of space with internal accessories
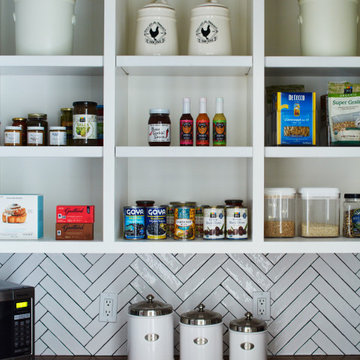
A food pantry is not left out of the design. The countertop here is waterproofed walnut with sap wood streaks, and the shelves are this neat every day.

Today’s basements are much more than dark, dingy spaces or rec rooms of years ago. Because homeowners are spending more time in them, basements have evolved into lower-levels with distinctive spaces, complete with stone and marble fireplaces, sitting areas, coffee and wine bars, home theaters, over sized guest suites and bathrooms that rival some of the most luxurious resort accommodations.
Gracing the lakeshore of Lake Beulah, this homes lower-level presents a beautiful opening to the deck and offers dynamic lake views. To take advantage of the home’s placement, the homeowner wanted to enhance the lower-level and provide a more rustic feel to match the home’s main level, while making the space more functional for boating equipment and easy access to the pier and lakefront.
Jeff Auberger designed a seating area to transform into a theater room with a touch of a button. A hidden screen descends from the ceiling, offering a perfect place to relax after a day on the lake. Our team worked with a local company that supplies reclaimed barn board to add to the decor and finish off the new space. Using salvaged wood from a corn crib located in nearby Delavan, Jeff designed a charming area near the patio door that features two closets behind sliding barn doors and a bench nestled between the closets, providing an ideal spot to hang wet towels and store flip flops after a day of boating. The reclaimed barn board was also incorporated into built-in shelving alongside the fireplace and an accent wall in the updated kitchenette.
Lastly the children in this home are fans of the Harry Potter book series, so naturally, there was a Harry Potter themed cupboard under the stairs created. This cozy reading nook features Hogwartz banners and wizarding wands that would amaze any fan of the book series.
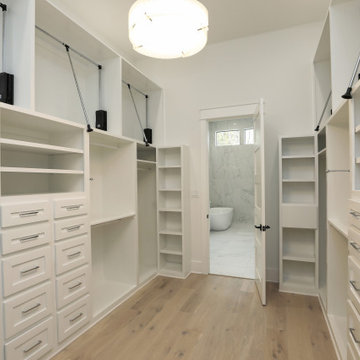
Custom designer walk-in master bedroom closet complete with designer lighting, built in dressers, valet rods & pull downs!
Esempio di una grande cabina armadio unisex country con ante in stile shaker, ante bianche e parquet chiaro
Esempio di una grande cabina armadio unisex country con ante in stile shaker, ante bianche e parquet chiaro

Master bathroom of modern farmhouse featuring black mirrors, black faucets, black hardware, pendant lighting, white quartz, and marble hex tiles.
Immagine di una grande stanza da bagno padronale country con ante in stile shaker, ante grigie, vasca freestanding, doccia alcova, WC monopezzo, piastrelle bianche, piastrelle in ceramica, pareti grigie, pavimento con piastrelle in ceramica, lavabo sottopiano, top in quarzo composito, pavimento bianco, porta doccia a battente, top bianco, toilette, due lavabi e mobile bagno incassato
Immagine di una grande stanza da bagno padronale country con ante in stile shaker, ante grigie, vasca freestanding, doccia alcova, WC monopezzo, piastrelle bianche, piastrelle in ceramica, pareti grigie, pavimento con piastrelle in ceramica, lavabo sottopiano, top in quarzo composito, pavimento bianco, porta doccia a battente, top bianco, toilette, due lavabi e mobile bagno incassato
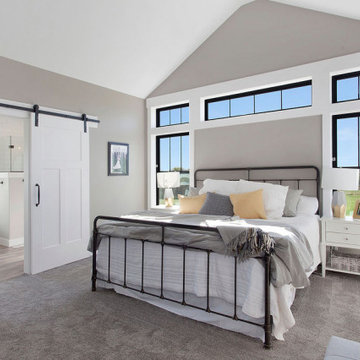
Idee per una grande camera matrimoniale country con pareti grigie, moquette e pavimento grigio
65.773 Foto di case e interni country
7

















