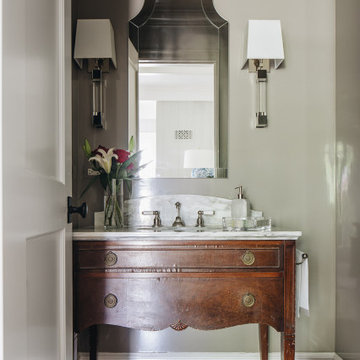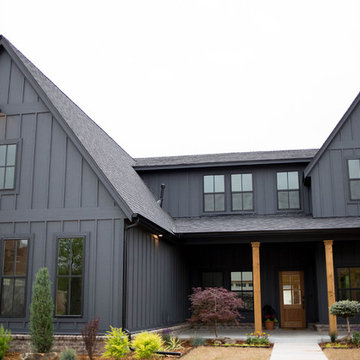65.773 Foto di case e interni country
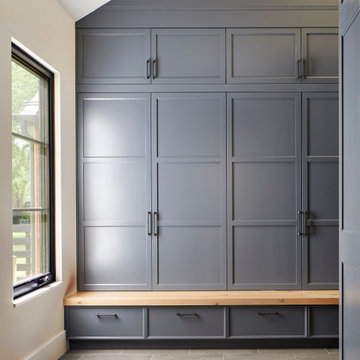
Floor to ceiling mud room lockers, with boot storage underneath the wood bench.
Esempio di grandi case e interni country
Esempio di grandi case e interni country
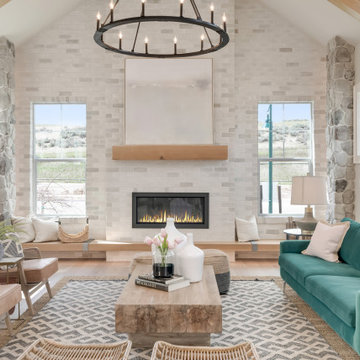
Idee per un grande soggiorno country aperto con pareti grigie, parquet chiaro, camino classico, cornice del camino in pietra, nessuna TV e pavimento beige
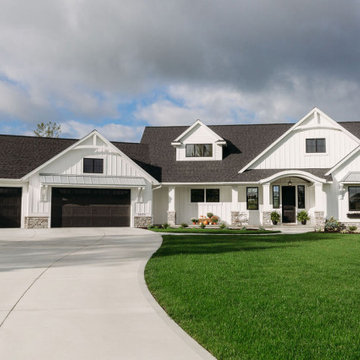
Immagine della villa grande bianca country a un piano con copertura mista, rivestimento in legno e tetto a padiglione

This 1914 family farmhouse was passed down from the original owners to their grandson and his young family. The original goal was to restore the old home to its former glory. However, when we started planning the remodel, we discovered the foundation needed to be replaced, the roof framing didn’t meet code, all the electrical, plumbing and mechanical would have to be removed, siding replaced, and much more. We quickly realized that instead of restoring the home, it would be more cost effective to deconstruct the home, recycle the materials, and build a replica of the old house using as much of the salvaged materials as we could.
The design of the new construction is greatly influenced by the old home with traditional craftsman design interiors. We worked with a deconstruction specialist to salvage the old-growth timber and reused or re-purposed many of the original materials. We moved the house back on the property, connecting it to the existing garage, and lowered the elevation of the home which made it more accessible to the existing grades. The new home includes 5-panel doors, columned archways, tall baseboards, reused wood for architectural highlights in the kitchen, a food-preservation room, exercise room, playful wallpaper in the guest bath and fun era-specific fixtures throughout.
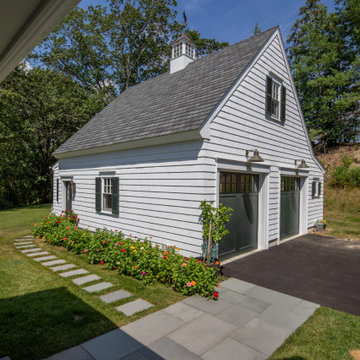
This garage is home to a pottery studio and music space for the owners.
Immagine della villa grande bianca country a due piani con rivestimento in legno, tetto a capanna e copertura a scandole
Immagine della villa grande bianca country a due piani con rivestimento in legno, tetto a capanna e copertura a scandole

Foto di una grande cucina country con lavello stile country, ante in stile shaker, ante bianche, top in quarzite, paraspruzzi bianco, paraspruzzi con piastrelle diamantate, elettrodomestici in acciaio inossidabile, pavimento in vinile, pavimento beige e top grigio
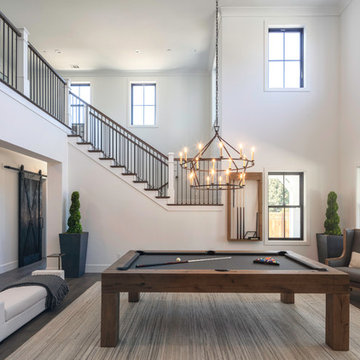
Elegant billiard room open to the second floor. Black windows and black iron railing. Rustic stained barn door.
Esempio di un grande soggiorno country aperto con sala giochi, pareti bianche, pavimento in legno massello medio, nessun camino, nessuna TV e pavimento marrone
Esempio di un grande soggiorno country aperto con sala giochi, pareti bianche, pavimento in legno massello medio, nessun camino, nessuna TV e pavimento marrone
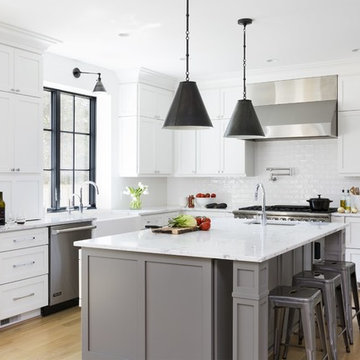
Stunning custom chef's kitchen with white cabinets, gray island, black pendant lights, and marble countertops
Photo by Stacy Zarin Goldberg Photography

Ispirazione per un soggiorno country di medie dimensioni e aperto con pareti bianche, parquet chiaro, camino classico, cornice del camino in mattoni, TV a parete e pavimento multicolore

Designer: Honeycomb Home Design
Photographer: Marcel Alain
This new home features open beam ceilings and a ranch style feel with contemporary elements.
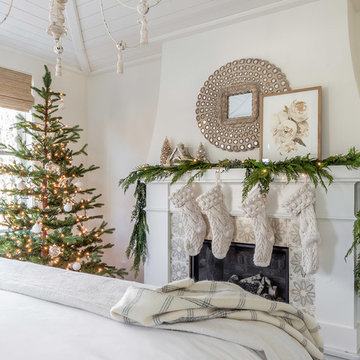
Cozy all year round in this sun-soaked primary suite!
•
Whole Home Renovation + Addition, 1879 Built Home
Wellesley, MA
Esempio di una grande camera matrimoniale country con pareti bianche, camino classico, cornice del camino piastrellata, parquet scuro e soffitto in perlinato
Esempio di una grande camera matrimoniale country con pareti bianche, camino classico, cornice del camino piastrellata, parquet scuro e soffitto in perlinato
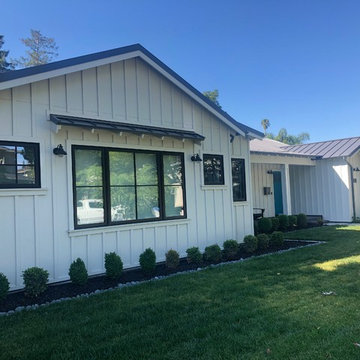
Foto della villa bianca country a un piano di medie dimensioni con rivestimento con lastre in cemento e copertura in metallo o lamiera

Oxley 7 doors are painted in Laminex colour "Bayleaf," satin finish. Handles from Furnware.
"Varese" D handle Antique brass.
Photos by Kristy White.
Ispirazione per una piccola cucina parallela country con lavello a doppia vasca, ante in stile shaker, ante verdi, top in superficie solida, paraspruzzi bianco, paraspruzzi con piastrelle di metallo, pavimento in ardesia, pavimento multicolore e top beige
Ispirazione per una piccola cucina parallela country con lavello a doppia vasca, ante in stile shaker, ante verdi, top in superficie solida, paraspruzzi bianco, paraspruzzi con piastrelle di metallo, pavimento in ardesia, pavimento multicolore e top beige

Dutch door leading into mudroom.
Photographer: Rob Karosis
Ispirazione per un grande ingresso con anticamera country con pareti bianche, una porta olandese, una porta nera e pavimento nero
Ispirazione per un grande ingresso con anticamera country con pareti bianche, una porta olandese, una porta nera e pavimento nero
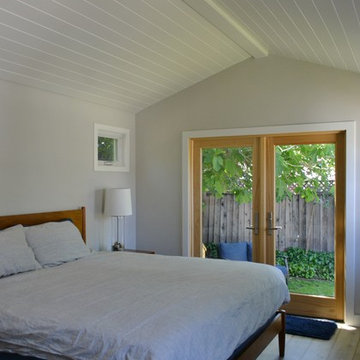
The laundry/master closet/master bath is all connected.
Foto di una grande camera da letto country con pareti bianche, pavimento in legno massello medio e pavimento marrone
Foto di una grande camera da letto country con pareti bianche, pavimento in legno massello medio e pavimento marrone

Esempio di una cucina country di medie dimensioni con lavello stile country, ante con riquadro incassato, ante bianche, top in marmo, paraspruzzi bianco, paraspruzzi con piastrelle diamantate, elettrodomestici in acciaio inossidabile, pavimento in legno massello medio e top bianco

Idee per una grande cucina country con lavello da incasso, ante in stile shaker, ante bianche, top in quarzo composito, paraspruzzi beige, paraspruzzi con piastrelle in ceramica, elettrodomestici in acciaio inossidabile, pavimento in pietra calcarea, pavimento grigio e top bianco

Cabinets: Centerpoint
Black splash: Savannah Surfaces
Perimeter: Caesarstone
Island Countertop: Precision Granite & Marble- Cygnus Leather
Appliances: Ferguson, Kitchenaid
65.773 Foto di case e interni country
8


















