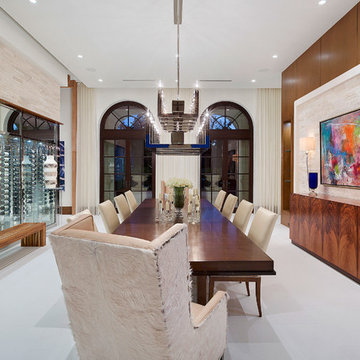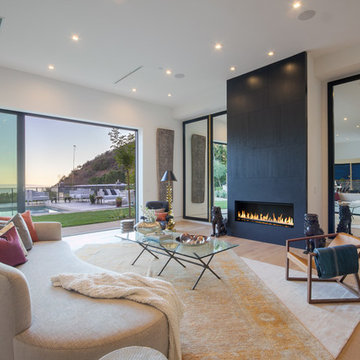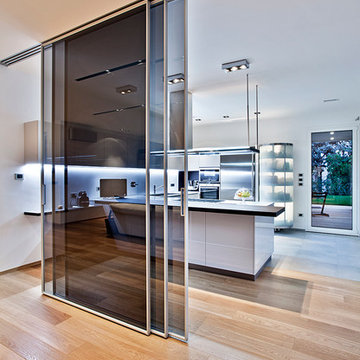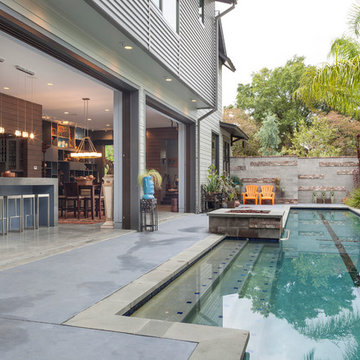Foto di case e interni contemporanei
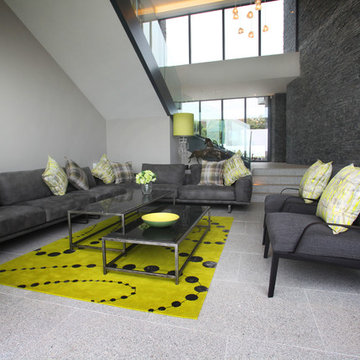
Working with the clients from the early stages, we were able to create the exact contemporary seaside home that they dreamt up after a recent stay in a luxurious escape in New Zealand. Slate cladding and granite floor tiles are used both externally and internally to create continuous flow to the garden and upper terraces. A minimal but comfortable feel was achieved using a palette of cool greys with accents of lime green and dusky orange echoeing the colours within the planting and evening skies.
Photo: Joe McCarthy
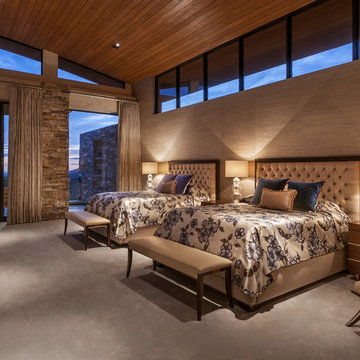
Softly elegant bedroom with natural fabrics and elements such as stone, wood, silk, and wool. Glamorous lighting and rich neutral color palette create and inviting retreat.
Project designed by Susie Hersker’s Scottsdale interior design firm Design Directives. Design Directives is active in Phoenix, Paradise Valley, Cave Creek, Carefree, Sedona, and beyond.
For more about Design Directives, click here: https://susanherskerasid.com/
To learn more about this project, click here: https://susanherskerasid.com/desert-contemporary/
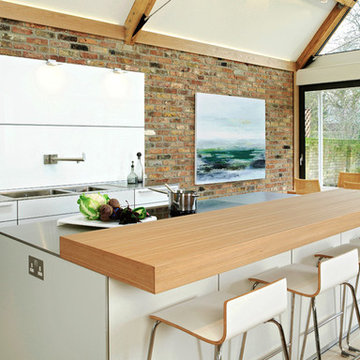
A 90mm thick Elm veneer bartop creates a casual seating arrangement, perfect for enjoying a coffee or sitting to talk with the cook whist they are hard at work.
The Kaolin laminate fronts are edged with aluminium, which high lights the geometric forms and precise lines of the cabinetry.

We were honored to work with Caleb Mulvena and his team at Studio Mapos on the wood flooring and decking of this custom spec house where wood’s natural beauty is on full display. Through Studio Mapos’ disciplined design and the quality craftsmanship of Gentry Construction, our wide-plank oak floors have a truly inspiring canvas from which to shine.
Michael Moran/OTTP
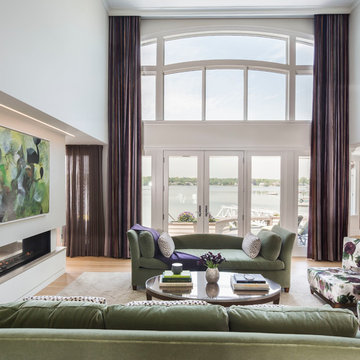
Built by Olson Development LLC
Esempio di un grande soggiorno contemporaneo aperto con pareti bianche, parquet chiaro, camino bifacciale, nessuna TV e sala formale
Esempio di un grande soggiorno contemporaneo aperto con pareti bianche, parquet chiaro, camino bifacciale, nessuna TV e sala formale
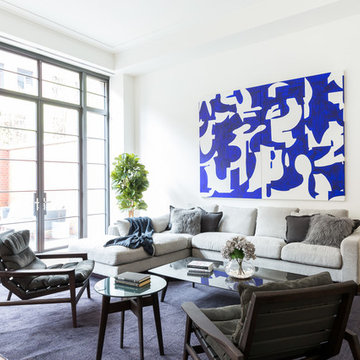
Anne Ruthman
Idee per un soggiorno minimal di medie dimensioni e aperto con pareti bianche, pavimento in legno massello medio, sala formale e tappeto
Idee per un soggiorno minimal di medie dimensioni e aperto con pareti bianche, pavimento in legno massello medio, sala formale e tappeto
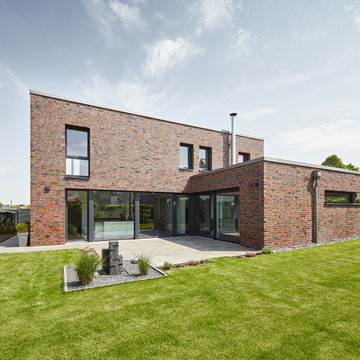
@ Philip Kistner / www.philipkistner.com
Foto della facciata di una casa grande contemporanea a due piani con rivestimento in mattoni e tetto piano
Foto della facciata di una casa grande contemporanea a due piani con rivestimento in mattoni e tetto piano

Foto della facciata di una casa ampia beige contemporanea a piani sfalsati con tetto piano e rivestimenti misti

This awe-inspiring custom home overlooks the Vail Valley from high on the mountainside. Featuring Vintage Woods siding, ceiling decking, timbers, fascia & soffit as well as custom metal paneling in both interior and exterior application. The metal is mounted to a custom grid mounting system for ease of installation. ©Kimberly Gavin Photography 2016 970-524-4041 www.vintagewoodsinc.net
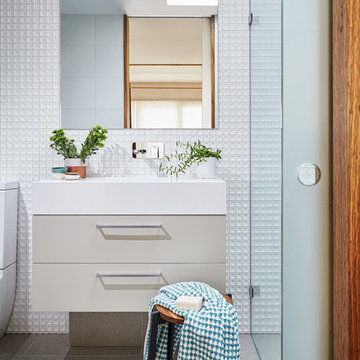
Jonathon Tabensky
Foto di una piccola stanza da bagno con doccia contemporanea con ante beige, piastrelle in gres porcellanato, pareti bianche, top in superficie solida, ante lisce, doccia a filo pavimento e lavabo integrato
Foto di una piccola stanza da bagno con doccia contemporanea con ante beige, piastrelle in gres porcellanato, pareti bianche, top in superficie solida, ante lisce, doccia a filo pavimento e lavabo integrato
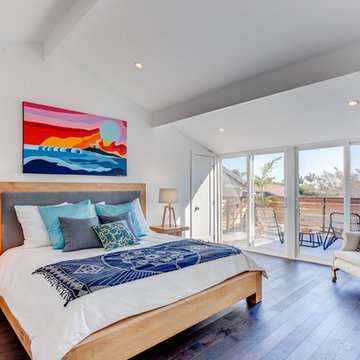
Eric Charles Photography
Ispirazione per una grande camera matrimoniale design con pareti bianche, nessun camino e parquet scuro
Ispirazione per una grande camera matrimoniale design con pareti bianche, nessun camino e parquet scuro
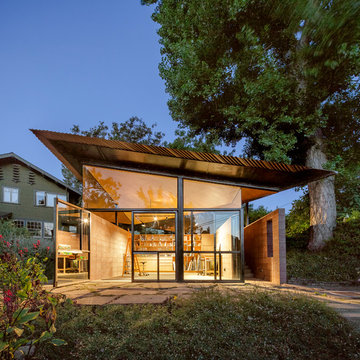
A free-standing painting and drawing studio, distinctly contemporary but complementary to the existing historic shingle-style residence. Together the sequence from house to deck to courtyard to breezeway to studio interior is a choreography of movement and space, seamlessly integrating site, topography, and horizon.
Images by Steve King Architectural Photography.
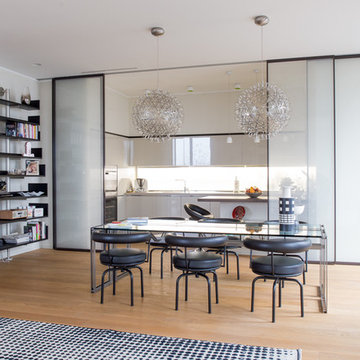
© 2016 Houzz
Immagine di una grande sala da pranzo minimal con pareti bianche e pavimento in legno massello medio
Immagine di una grande sala da pranzo minimal con pareti bianche e pavimento in legno massello medio
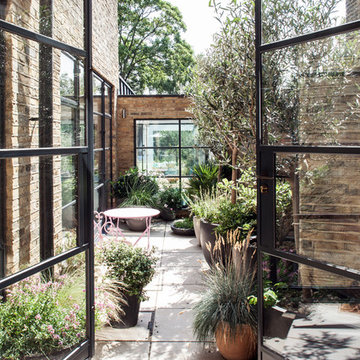
Immagine di un patio o portico design in cortile con pavimentazioni in cemento e nessuna copertura
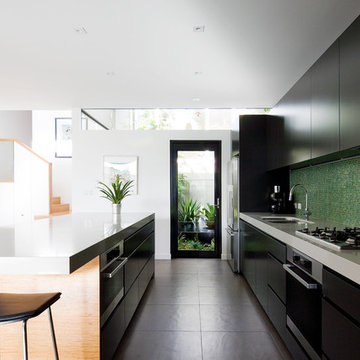
Simon Whitbread Photography
Ispirazione per una cucina parallela contemporanea con ante lisce, ante nere, paraspruzzi verde, elettrodomestici in acciaio inossidabile e pavimento grigio
Ispirazione per una cucina parallela contemporanea con ante lisce, ante nere, paraspruzzi verde, elettrodomestici in acciaio inossidabile e pavimento grigio
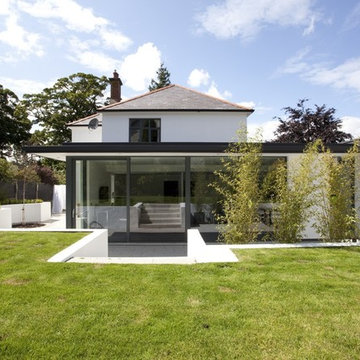
This 1930's house has been completely refurbished and extended into the rear garden to provide a more relaxed flexible living/dining/kitchen area. The extension uses floor to ceiling frameless windows and large sliding doors to blur the boundaries between the garden and the interior spaces and to bring light deep into the house, while a generous overhang provides protection from the elements.
Foto di case e interni contemporanei
10


















