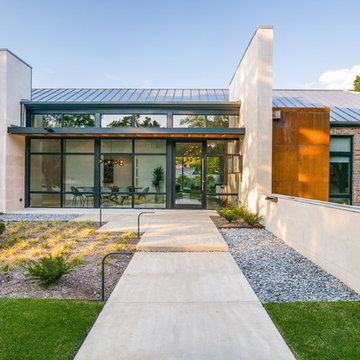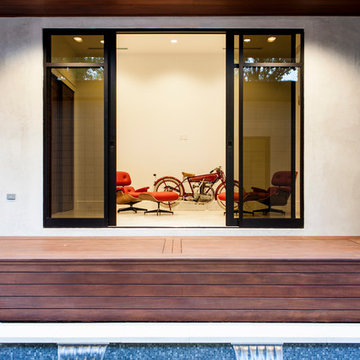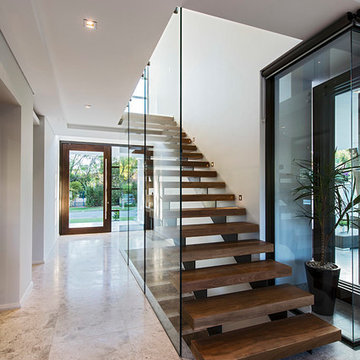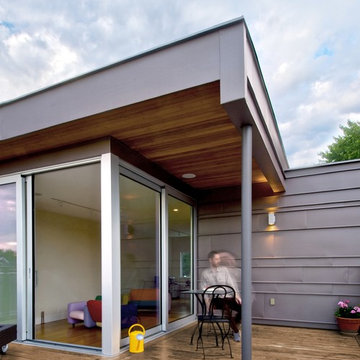Foto di case e interni contemporanei
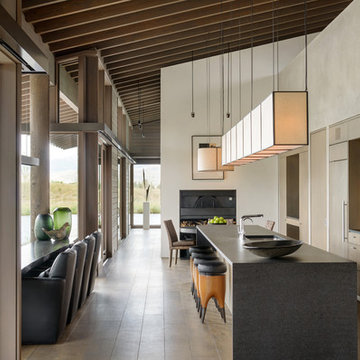
Aaron Leitz
Immagine di una cucina design con lavello sottopiano, ante lisce, ante in legno chiaro, paraspruzzi grigio e elettrodomestici in acciaio inossidabile
Immagine di una cucina design con lavello sottopiano, ante lisce, ante in legno chiaro, paraspruzzi grigio e elettrodomestici in acciaio inossidabile
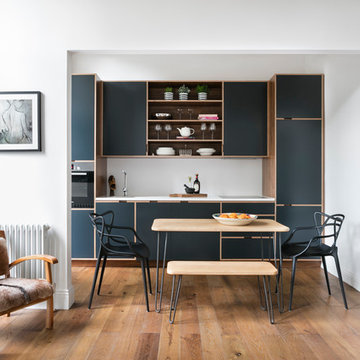
Nathalie Priem Photography
Ispirazione per una cucina lineare contemporanea con ante lisce, ante blu, top in superficie solida, paraspruzzi bianco, elettrodomestici da incasso, pavimento in legno massello medio e nessuna isola
Ispirazione per una cucina lineare contemporanea con ante lisce, ante blu, top in superficie solida, paraspruzzi bianco, elettrodomestici da incasso, pavimento in legno massello medio e nessuna isola
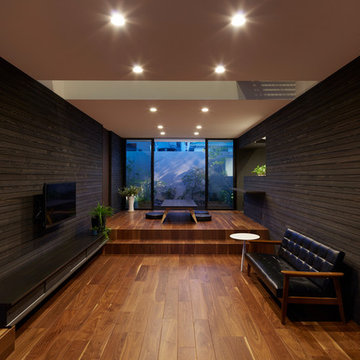
toshiyuki yano
Esempio di un soggiorno minimal con pareti nere, pavimento in legno massello medio, nessun camino e TV a parete
Esempio di un soggiorno minimal con pareti nere, pavimento in legno massello medio, nessun camino e TV a parete
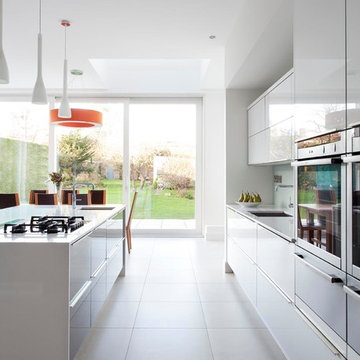
A stunning white contempoary acrylic white gloss kitchen with contrasting dark grey from our Contemporary Collection. The kitchen forms part of a major renovation & extension of an exclusive house in Malahide. 20mm Silestone Quartz countertop completes the look of this modern design with waterfall gable on the island. The kitchen features two sinks, a Faber downdraft extractor and a Quoter fusion boiling water tap. A bespoke light scheme has been incorporated allowing the dynamic of the kitchen to change from day to night. Designer - Lee Dillon
Images Infinity Media
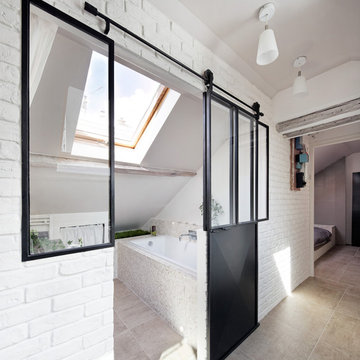
Grâce à son esprit "atelier parisien", la salle de bain s'ouvre sur l'appartement et devient, une fois la nuit tombée, une boite à lumières.
© Hugo Hébrard - www.hugohebrard.com
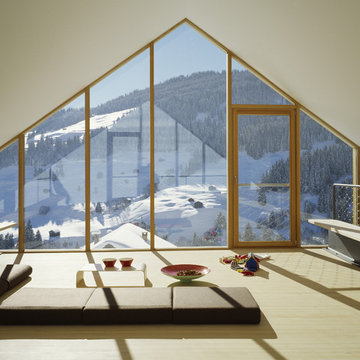
Das Dorf Panix/Pigniu liegt auf 1300 M.ü.M an einem Südwest-Hang in der nördlichen Talseite Die lineare Struktur soll erhalten bleiben, entsprechend liegt das Haus direkt an der neuen Strasse wie bereits zwei andere, neuere Häuser. Es soll zwar ein Haus unserer Zeit sein, aber sich doch ins Dorfbild einpassen. Gleichzeitg wurde eine intensive Verbindung mit der Landschaft und dem umgebenden Garten gesucht. Deswegen ist das Haus als eine Spi¬rale entworfen, die die monolithische Grundform auflöst und Bezüge zwischen innen und aussen durch die Dynamik des Raumes und der Form generiert. Ein Band umschließt das gesamte Volumen. Es ändert seine Materialität von Beton im Sockelbereich zu einer Holzfassade im Obergeschoss.
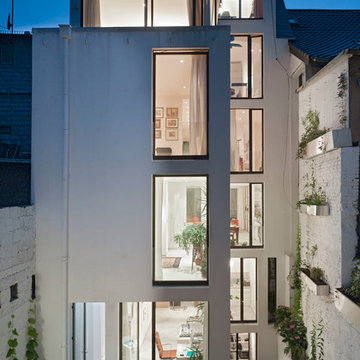
Esempio della facciata di una casa bianca contemporanea a tre piani di medie dimensioni con tetto piano
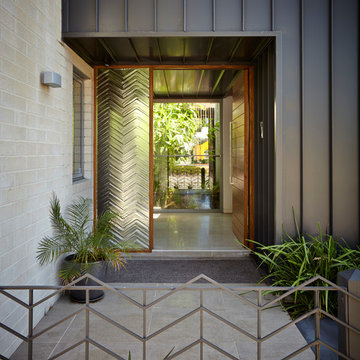
Michael Downes
Ispirazione per una porta d'ingresso minimal con una porta singola e una porta in legno bruno
Ispirazione per una porta d'ingresso minimal con una porta singola e una porta in legno bruno
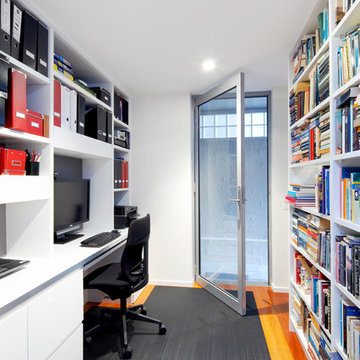
Esempio di un piccolo ufficio design con pareti bianche, pavimento in legno massello medio, scrivania incassata e pavimento marrone
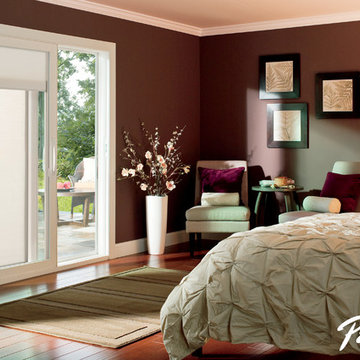
Stylish, low-maintenance and energy-efficient. That’s the Pella 350 Series vinyl sliding patio door that enhances your home’s style and comfort to create a better view. Pella 350 Series windows and doors offer distinctive design options like innovative between-the-glass grilles, and shades, as well as triple-pane Low-E insulating glass and foam-insulated panels.
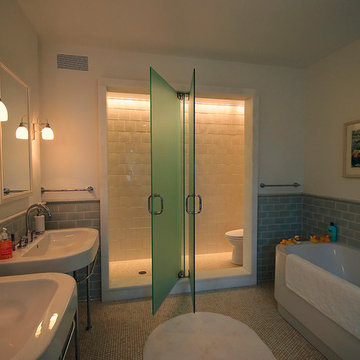
Photo: Spencer-Abbott, Inc
Architect: Loomis McAfee Architects
Immagine di una stanza da bagno minimal con lavabo a consolle, vasca freestanding, piastrelle blu e piastrelle diamantate
Immagine di una stanza da bagno minimal con lavabo a consolle, vasca freestanding, piastrelle blu e piastrelle diamantate
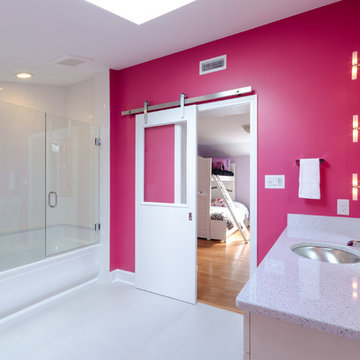
The new en suite with barn style door, frameless glass tub/shower door and Cambria Whitney quartz tops. The use of Panama Rose was a great choice for the bath! Photo by John Magor Photography
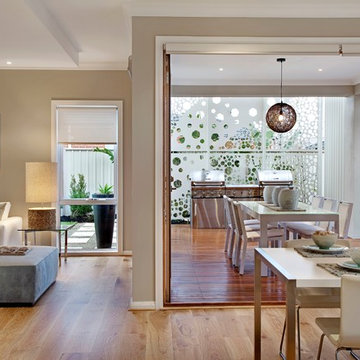
Devine Homes
Esempio di un soggiorno contemporaneo aperto con pareti beige e pavimento in legno massello medio
Esempio di un soggiorno contemporaneo aperto con pareti beige e pavimento in legno massello medio
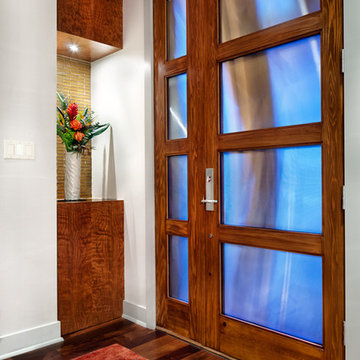
Design: Mark Lind
Project Management: Jon Strain
Photography: Paul Finkel, 2012
Glass and cypress front door.
Ispirazione per un ingresso o corridoio design con pareti bianche, pavimento in legno massello medio e una porta singola
Ispirazione per un ingresso o corridoio design con pareti bianche, pavimento in legno massello medio e una porta singola
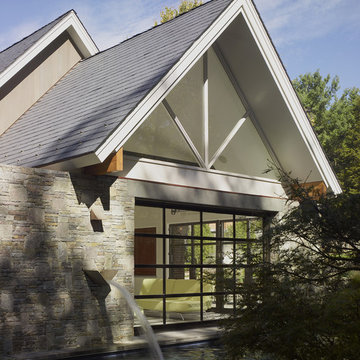
The Pool House was pushed against the pool, preserving the lot and creating a dynamic relationship between the 2 elements. A glass garage door was used to open the interior onto the pool.

Interior Design By Corinne Kaye
Immagine di un ingresso o corridoio design con pareti grigie e moquette
Immagine di un ingresso o corridoio design con pareti grigie e moquette
Foto di case e interni contemporanei
9


















