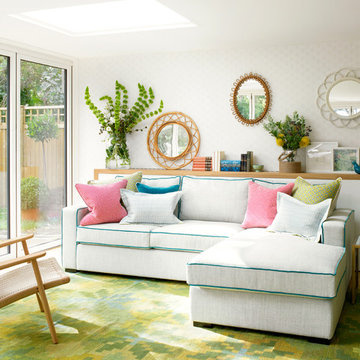Foto di case e interni contemporanei
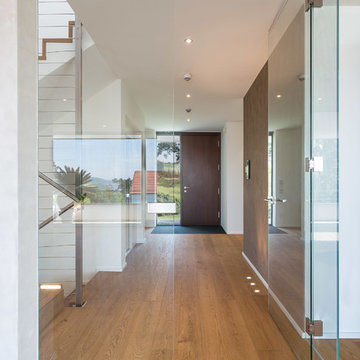
Rene Lamb
Foto di un grande ingresso o corridoio design con pareti bianche e pavimento in legno massello medio
Foto di un grande ingresso o corridoio design con pareti bianche e pavimento in legno massello medio
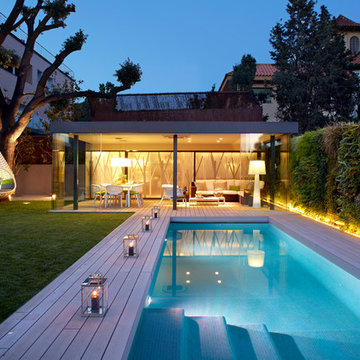
Casa Ron nació como un proyecto de vivienda unifamiliar que precisaba una simple reforma de re-styling . Pero, una vez empezado el programa de reformas, acabó convirtiéndose en un proyecto integral de interiorismo y decoración, tanto exterior como interior.
Esta vivienda unifamiliar, ubicada en pleno centro de la ciudad de Barcelona, adquiere un diseño de interiores totalmente acomodado y acondicionado a los nuevos tiempos. Asimismo, se convierte en uno de los proyectos de arquitectura más osados para Molins Design, tanto por el interiorismo adoptado, así como por la decoración escogida.
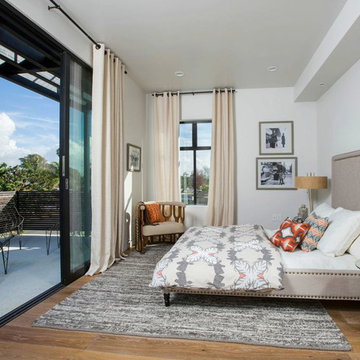
Esempio di una camera da letto minimal con pareti bianche e pavimento in legno massello medio

Architekt: Möhring Architekten
Fotograf: Stefan Melchior
Ispirazione per un ingresso con anticamera minimal di medie dimensioni con pareti bianche, pavimento in ardesia, una porta singola e una porta in vetro
Ispirazione per un ingresso con anticamera minimal di medie dimensioni con pareti bianche, pavimento in ardesia, una porta singola e una porta in vetro
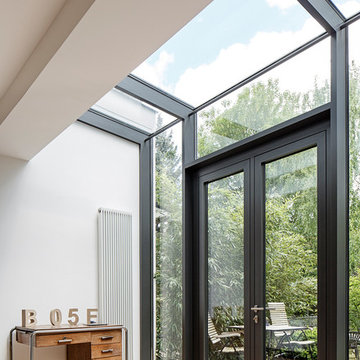
Architekt: Martin Falke
Ispirazione per una veranda design di medie dimensioni con parquet chiaro, nessun camino e lucernario
Ispirazione per una veranda design di medie dimensioni con parquet chiaro, nessun camino e lucernario
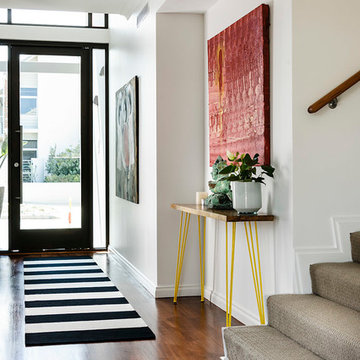
Esempio di un corridoio minimal con pareti bianche, parquet scuro, una porta singola e una porta in vetro
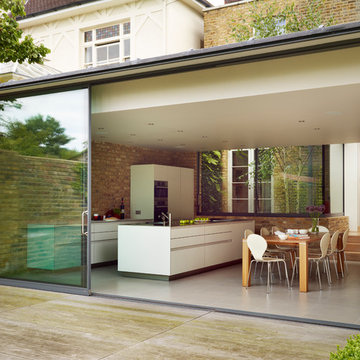
Kitchen Architecture’s bulthaup b3 furniture in kaolin laminate with 10 mm stainless steel work surface.
Ispirazione per un cucina con isola centrale design
Ispirazione per un cucina con isola centrale design
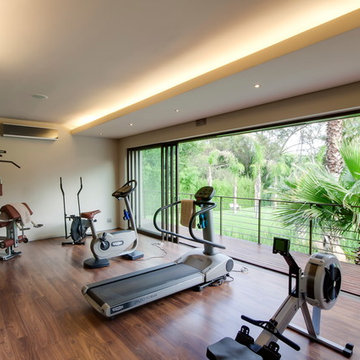
Photography by Barend Roberts and Victoria Pilcher
Immagine di una grande palestra multiuso design con pareti beige e pavimento marrone
Immagine di una grande palestra multiuso design con pareti beige e pavimento marrone
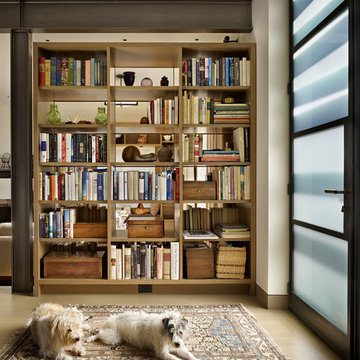
Interior Design: NB Design Group; Contractor: Prestige Residential Construction; Photo: Benjamin Benschneider
Foto di un ingresso contemporaneo con pareti bianche, parquet chiaro, una porta singola e una porta in vetro
Foto di un ingresso contemporaneo con pareti bianche, parquet chiaro, una porta singola e una porta in vetro
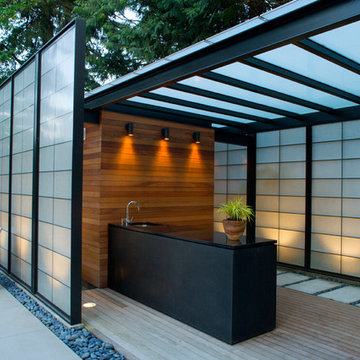
This pavilion for entertaining and changing was added in 2007 to our 1999 home design. The wall and roof planes have been pushed/pulled apart and made translucent to create a sense of air and light.
Photo by Lara Swimmer
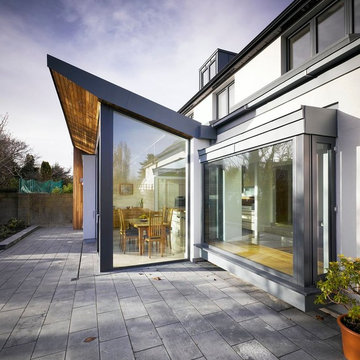
DMVF were approached by the owners of this mid century detached house in Dartry to undertake a full remodel, two storey extension to the side and single storey extension to the rear. Our clients were extremely conscious of the environment and so the house has been insulated to an extremely high standard using external insulation. There is an new demand control ventilation system a new intelligent heating system and new solar panels. The family rooms and living spaces are light filled and interconnect. A large sliding door separates the living room from the family room which gives great flexibility.
Photos By Ros Kavanagh.
REFORMA EN PAMPLONA - NAVARRA -ESPAÑA
Ispirazione per una cucina ad ambiente unico minimal con ante lisce e ante bianche
Ispirazione per una cucina ad ambiente unico minimal con ante lisce e ante bianche
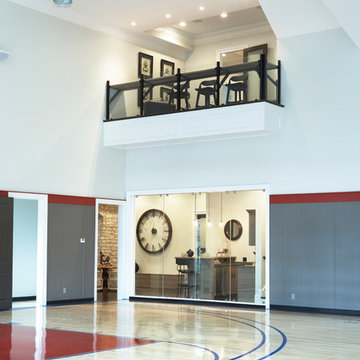
Milestone Custom Homes 2012 Inspiration Home - Hollingsworth Park at Verdae
photos by Rachel Boling
Immagine di un ampio campo sportivo coperto minimal con pareti bianche e parquet chiaro
Immagine di un ampio campo sportivo coperto minimal con pareti bianche e parquet chiaro
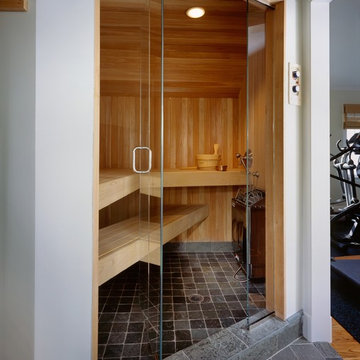
Custom-built sauna in a home gym. Dave Tilly (builder), Jeni Spaeth (design)
Ispirazione per una sauna design
Ispirazione per una sauna design
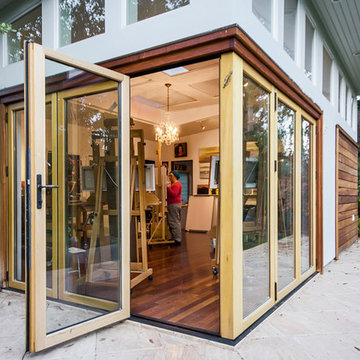
A Nana door corner, clerestory windows, and Velux skylights provide natural lighting for this modern Bay Area artist studio built by award-winning general contractor, Wm. H. Fry Construction Company.
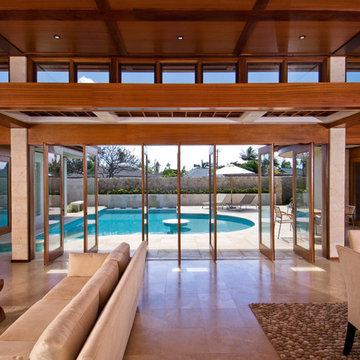
View of the pivot doors that open the living space onto the pool deck. The polished travertine floor on the interior extends around the pool where a rougher finish provides a slip resistant surface.
Hal Lum
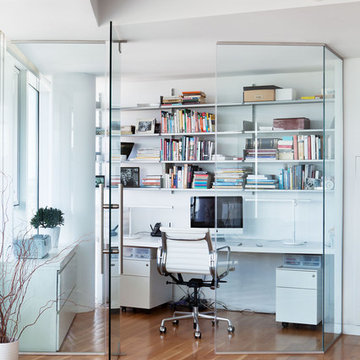
Ispirazione per uno studio design con pareti bianche, pavimento in legno massello medio e scrivania incassata
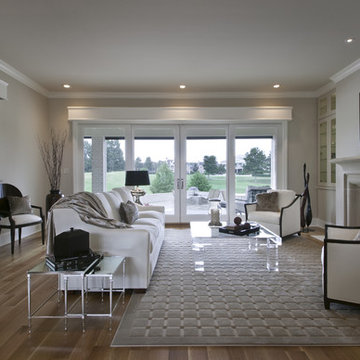
Photography by Chip Pankey
Idee per un soggiorno contemporaneo con pareti beige, pavimento in legno massello medio, camino classico, cornice del camino in pietra e tappeto
Idee per un soggiorno contemporaneo con pareti beige, pavimento in legno massello medio, camino classico, cornice del camino in pietra e tappeto
Foto di case e interni contemporanei
11


















