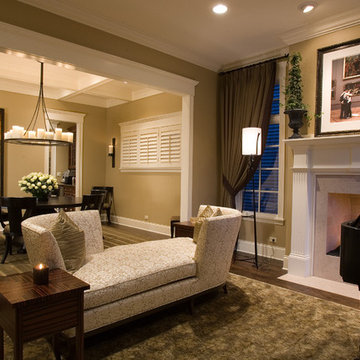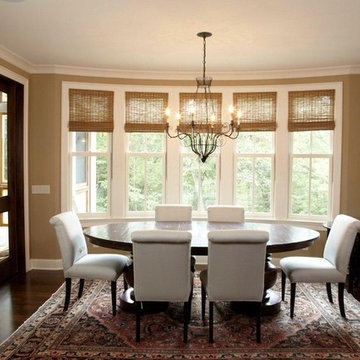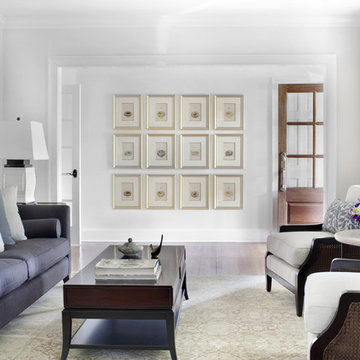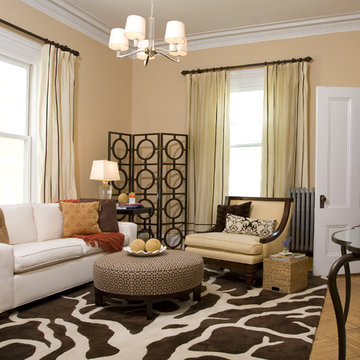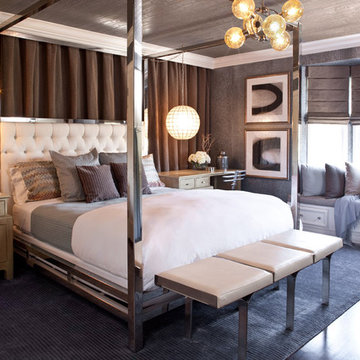Foto di case e interni classici
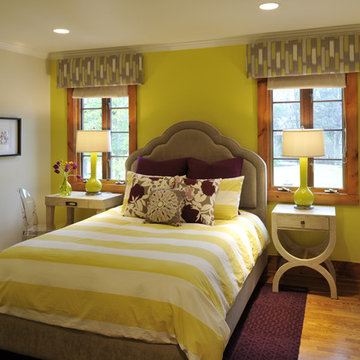
Designed for a young girl, this funky yellow and plum purple bedroom design is fresh and will last her for many years. The custom headboard, window cornices, and pillows as well as the ghost chair are a few of the details that pull the whole design together.
Designer: Ashleigh Farrar & Deidre Glore
Photography: Bill LaFevor

Builder: Markay Johnson Construction
visit: www.mjconstruction.com
Project Details:
Located on a beautiful corner lot of just over one acre, this sumptuous home presents Country French styling – with leaded glass windows, half-timber accents, and a steeply pitched roof finished in varying shades of slate. Completed in 2006, the home is magnificently appointed with traditional appeal and classic elegance surrounding a vast center terrace that accommodates indoor/outdoor living so easily. Distressed walnut floors span the main living areas, numerous rooms are accented with a bowed wall of windows, and ceilings are architecturally interesting and unique. There are 4 additional upstairs bedroom suites with the convenience of a second family room, plus a fully equipped guest house with two bedrooms and two bathrooms. Equally impressive are the resort-inspired grounds, which include a beautiful pool and spa just beyond the center terrace and all finished in Connecticut bluestone. A sport court, vast stretches of level lawn, and English gardens manicured to perfection complete the setting.
Photographer: Bernard Andre Photography
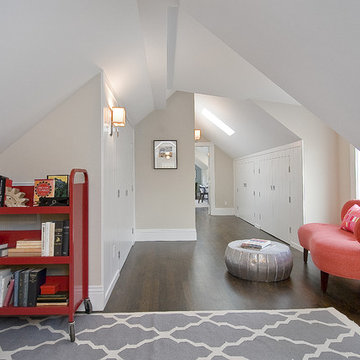
Street facing front Facade
Photo by: John D Hayes of OpenHomes Photography
Ispirazione per un ingresso o corridoio chic con pareti beige, parquet scuro e pavimento marrone
Ispirazione per un ingresso o corridoio chic con pareti beige, parquet scuro e pavimento marrone
Trova il professionista locale adatto per il tuo progetto
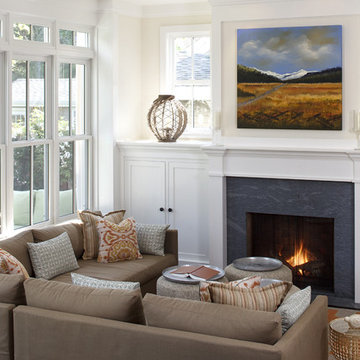
Esempio di un soggiorno chic di medie dimensioni con pareti beige, camino classico, nessuna TV e tappeto
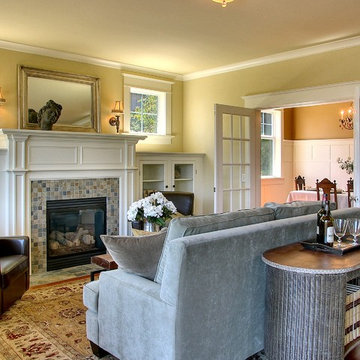
Traditional craftsman home featuring a tile fireplace, built-in cabinets, crown molding and french doors.
Idee per un soggiorno chic di medie dimensioni con cornice del camino piastrellata, pareti gialle, pavimento in legno massello medio, camino classico e tappeto
Idee per un soggiorno chic di medie dimensioni con cornice del camino piastrellata, pareti gialle, pavimento in legno massello medio, camino classico e tappeto
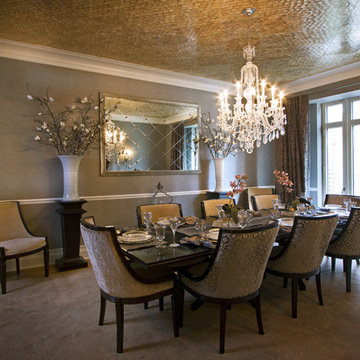
Central Park West, Manhattan
Ispirazione per una sala da pranzo classica con pareti grigie, parquet scuro e pavimento beige
Ispirazione per una sala da pranzo classica con pareti grigie, parquet scuro e pavimento beige
Ricarica la pagina per non vedere più questo specifico annuncio
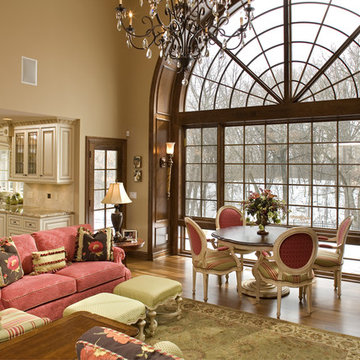
Kitchen details:
Cabinet material: Painted
Door style: raised panel with applied moulding
Cabinet style: frameless
Counter tops: granite
Custom cabinetry by Modern Design
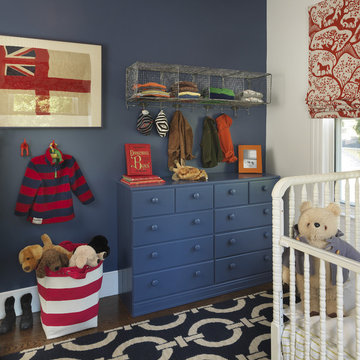
photo taken by Nat Rea photography
Immagine di una cameretta per neonato classica con pareti blu e parquet scuro
Immagine di una cameretta per neonato classica con pareti blu e parquet scuro
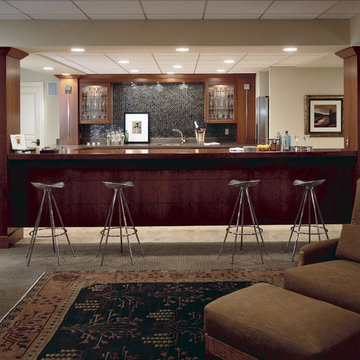
Photo by Beth Singer.
Idee per una cucina chic con ante di vetro, ante in legno bruno, paraspruzzi nero e paraspruzzi con piastrelle a mosaico
Idee per una cucina chic con ante di vetro, ante in legno bruno, paraspruzzi nero e paraspruzzi con piastrelle a mosaico

http://www.cookarchitectural.com
Perched on wooded hilltop, this historical estate home was thoughtfully restored and expanded, addressing the modern needs of a large family and incorporating the unique style of its owners. The design is teeming with custom details including a porte cochère and fox head rain spouts, providing references to the historical narrative of the site’s long history.
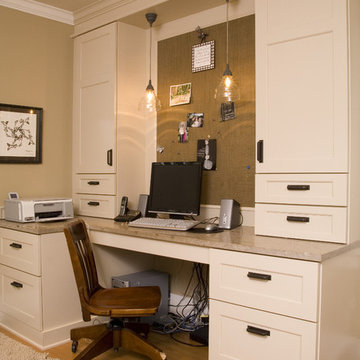
Command Central: This room is the renovated home office that was once a small guest room. It is right off the kitchen on the main floor, so it made a great location for the family home office. The cabinetry is the same style and color as the kitchen so one room flows nicely with the next. The countertop is a warm grey limestone with shells and fossils appearing in the stone. The wall behind the desk and in between the wall cabinets is covered with a tack board that is then covered with a burlap material. The deep drawers to the left make a perfect location for long rolls of wrapping paper.
Photography by Northlight Photography.
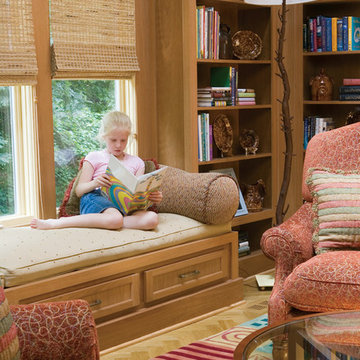
Esempio di un grande soggiorno classico chiuso con libreria, pareti beige, parquet scuro, camino classico, cornice del camino in pietra, pavimento marrone e tappeto
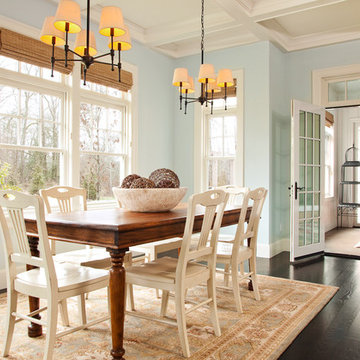
Esempio di una grande sala da pranzo aperta verso la cucina classica con pareti blu, parquet scuro e pavimento marrone
Foto di case e interni classici
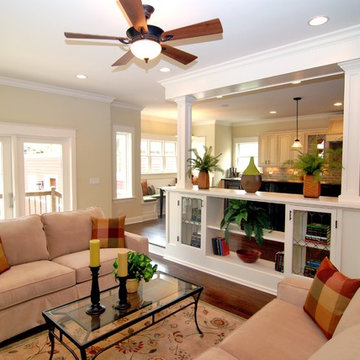
Family room with the open kitchen beyond. The built-in features leaded glass windows that were from the home that was torn down. http://www.kipnisarch.com
Follow us on Facebook at https://www.facebook.com/pages/Kipnis-Architecture-Planning-Evanston-Chicago/168326469897745?sk=wall
Photo Credit - Kipnis Architecture + Planning
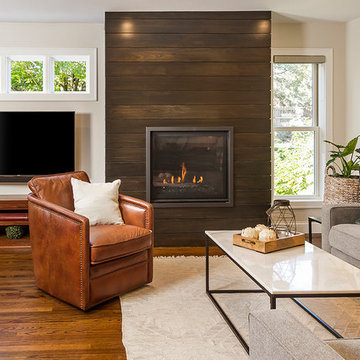
Seth Benn Photography
Foto di un soggiorno classico di medie dimensioni con pareti bianche, pavimento in legno massello medio, cornice del camino in legno, TV a parete e tappeto
Foto di un soggiorno classico di medie dimensioni con pareti bianche, pavimento in legno massello medio, cornice del camino in legno, TV a parete e tappeto
6


















